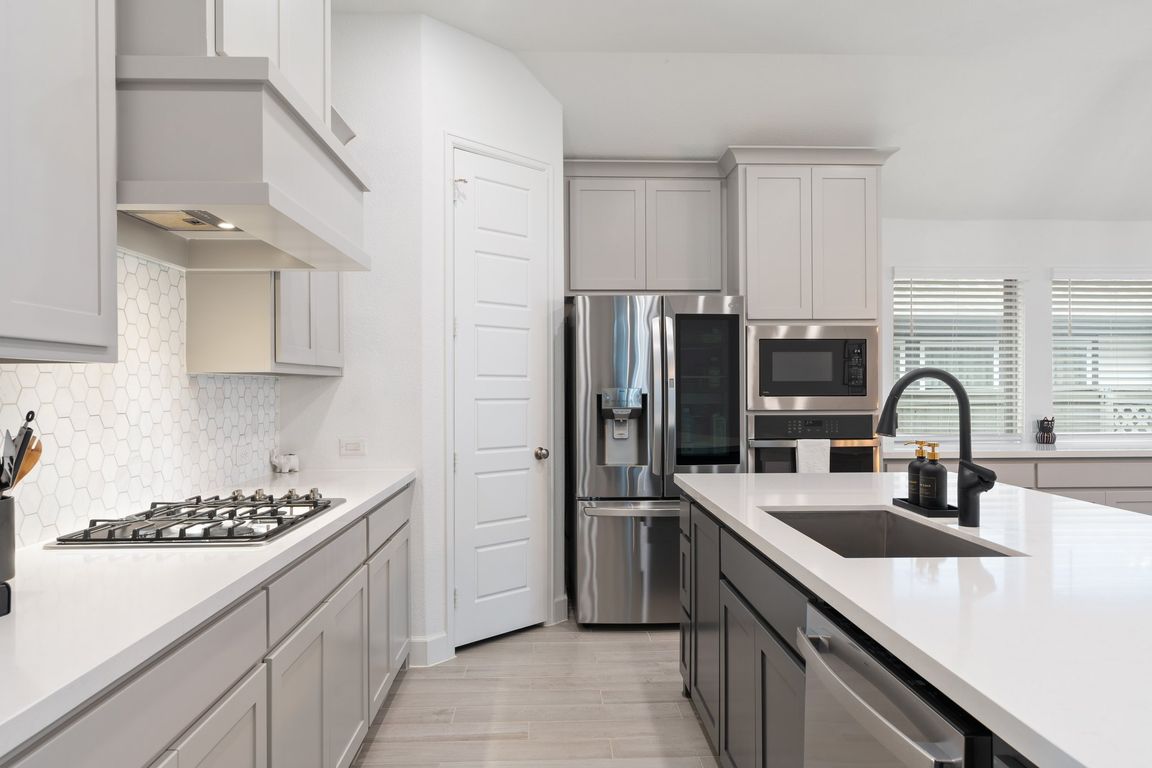
For salePrice cut: $15K (8/28)
$499,999
4beds
2,588sqft
2316 Lazy Dog Ln, Northlake, TX 76247
4beds
2,588sqft
Single family residence
Built in 2022
5,880 sqft
2 Attached garage spaces
$193 price/sqft
$1,140 semi-annually HOA fee
What's special
Marble-surround fireplaceWall of windowsQuartz countertopsCovered patioTwo oversized walk-in closetsLuxurious en-suite bathGourmet kitchen
MOTIVATED SELLERS! Welcome to this stunning Perry Home, completed in 2022 and thoughtfully designed with 4 bedrooms, 3 full baths, and a versatile flex room with elegant glass doors—ideal for a home office, formal dining, or playroom. The grand entryway with soaring 13-foot ceilings leads into an expansive open-concept living space. ...
- 155 days |
- 654 |
- 35 |
Likely to sell faster than
Source: NTREIS,MLS#: 20942851
Travel times
Kitchen
Living Room
Primary Bedroom
Zillow last checked: 7 hours ago
Listing updated: September 27, 2025 at 01:05pm
Listed by:
Lonnie Evans 0772518,
The Agency Frisco 469-971-3464
Source: NTREIS,MLS#: 20942851
Facts & features
Interior
Bedrooms & bathrooms
- Bedrooms: 4
- Bathrooms: 3
- Full bathrooms: 3
Primary bedroom
- Features: Dual Sinks, En Suite Bathroom, Garden Tub/Roman Tub, Walk-In Closet(s)
- Level: First
- Dimensions: 18 x 13
Bedroom
- Level: First
- Dimensions: 13 x 11
Bedroom
- Level: First
- Dimensions: 13 x 11
Bedroom
- Level: First
- Dimensions: 13 x 11
Breakfast room nook
- Level: First
- Dimensions: 18 x 9
Dining room
- Level: First
- Dimensions: 17 x 11
Other
- Level: First
- Dimensions: 9 x 6
Other
- Level: First
- Dimensions: 8 x 7
Kitchen
- Level: First
- Dimensions: 21 x 12
Living room
- Features: Fireplace
- Level: First
- Dimensions: 20 x 21
Utility room
- Level: First
- Dimensions: 9 x 6
Appliances
- Included: Built-In Gas Range, Dishwasher, Gas Cooktop, Disposal, Gas Oven, Microwave, Vented Exhaust Fan
- Laundry: Laundry in Utility Room
Features
- Built-in Features, Chandelier, Cathedral Ceiling(s), Decorative/Designer Lighting Fixtures, Kitchen Island
- Flooring: Carpet, Ceramic Tile, Luxury Vinyl Plank
- Windows: Window Coverings
- Has basement: No
- Number of fireplaces: 1
- Fireplace features: Library
Interior area
- Total interior livable area: 2,588 sqft
Video & virtual tour
Property
Parking
- Total spaces: 2
- Parking features: Additional Parking, Driveway, Garage Faces Front, Garage, Garage Door Opener, On Street
- Attached garage spaces: 2
- Has uncovered spaces: Yes
Features
- Levels: One
- Stories: 1
- Patio & porch: Covered
- Pool features: None, Community
- Fencing: Back Yard,Wood
Lot
- Size: 5,880.6 Square Feet
Details
- Parcel number: R974265
Construction
Type & style
- Home type: SingleFamily
- Architectural style: Detached
- Property subtype: Single Family Residence
Materials
- Brick
- Roof: Shingle
Condition
- Year built: 2022
Utilities & green energy
- Sewer: Public Sewer
- Water: Public
- Utilities for property: Sewer Available, Water Available
Community & HOA
Community
- Features: Clubhouse, Fitness Center, Pool
- Security: Smoke Detector(s)
- Subdivision: Pecan Square Ph 2b-3
HOA
- Has HOA: Yes
- Amenities included: Maintenance Front Yard
- Services included: All Facilities, Internet, Maintenance Grounds
- HOA fee: $1,140 semi-annually
- HOA name: First Service Financial
- HOA phone: 214-871-9700
Location
- Region: Northlake
Financial & listing details
- Price per square foot: $193/sqft
- Tax assessed value: $538,418
- Annual tax amount: $12,738
- Date on market: 5/23/2025