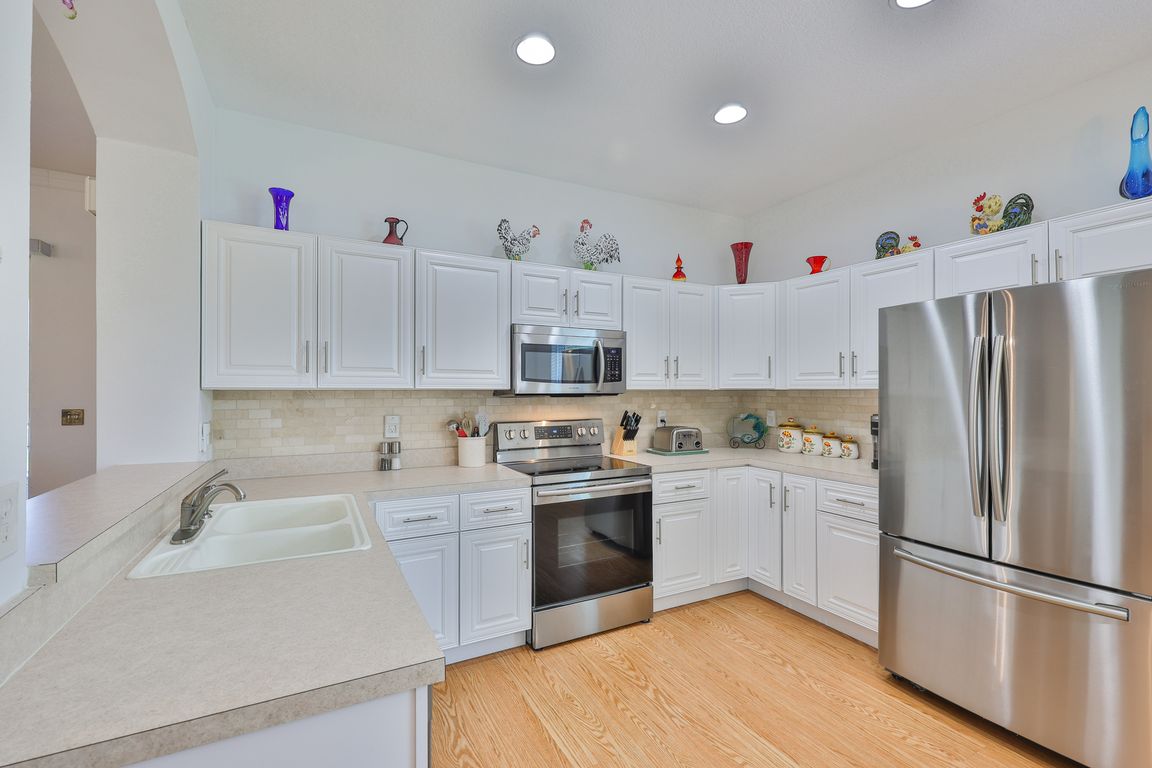
PendingPrice cut: $10K (6/26)
$295,000
2beds
1,544sqft
2316 Lyndhurst Dr, Sun City Center, FL 33573
2beds
1,544sqft
Single family residence
Built in 2000
7,800 sqft
2 Attached garage spaces
$191 price/sqft
$167 monthly HOA fee
What's special
Cozy breakfast nookOpen floor planQuiet cul-de-sacScreened front porchSoaring volume ceilingsSpacious screened lanaiNewer stainless steel appliances
Welcome to this beautifully updated home on a quiet cul-de-sac in the #1 Retirement Community for 2024, as ranked by Realtor.com and Travel + Leisure Magazine! This light and bright residence features an open floor plan with soaring volume ceilings and durable luxury vinyl plank flooring throughout (no carpet). The interior ...
- 82 days
- on Zillow |
- 573 |
- 14 |
Likely to sell faster than
Source: Stellar MLS,MLS#: TB8388509 Originating MLS: Suncoast Tampa
Originating MLS: Suncoast Tampa
Travel times
Kitchen
Living Room
Primary Bedroom
Office/Den/3rd bedroom
Guest Bedroom
Zillow last checked: 7 hours ago
Listing updated: August 01, 2025 at 08:02am
Listing Provided by:
Dick Wilson 813-634-5517,
CENTURY 21 BEGGINS ENTERPRISES 813-634-5517,
Vincent Myers 813-634-5517,
CENTURY 21 BEGGINS ENTERPRISES
Source: Stellar MLS,MLS#: TB8388509 Originating MLS: Suncoast Tampa
Originating MLS: Suncoast Tampa

Facts & features
Interior
Bedrooms & bathrooms
- Bedrooms: 2
- Bathrooms: 2
- Full bathrooms: 2
Primary bedroom
- Features: Walk-In Closet(s)
- Level: First
- Area: 168 Square Feet
- Dimensions: 12x14
Bedroom 2
- Features: Built-in Closet
- Level: First
- Area: 110 Square Feet
- Dimensions: 11x10
Balcony porch lanai
- Level: First
- Width: 21 Feet
Den
- Level: First
- Area: 132 Square Feet
- Dimensions: 11x12
Dining room
- Level: First
- Area: 100 Square Feet
- Dimensions: 10x10
Kitchen
- Level: First
Living room
- Level: First
- Area: 285 Square Feet
- Dimensions: 19x15
Heating
- Central, Electric, Heat Pump
Cooling
- Central Air
Appliances
- Included: Dishwasher, Disposal, Dryer, Electric Water Heater, Microwave, Range, Refrigerator, Washer
- Laundry: In Garage
Features
- Ceiling Fan(s), Coffered Ceiling(s), Crown Molding, Eating Space In Kitchen, High Ceilings, Open Floorplan, Primary Bedroom Main Floor, Split Bedroom, Thermostat, Tray Ceiling(s), Walk-In Closet(s)
- Flooring: Laminate
- Doors: Sliding Doors
- Windows: Blinds, Double Pane Windows, Insulated Windows, Shutters, Window Treatments
- Has fireplace: No
Interior area
- Total structure area: 2,275
- Total interior livable area: 1,544 sqft
Video & virtual tour
Property
Parking
- Total spaces: 2
- Parking features: Driveway, Garage Door Opener
- Attached garage spaces: 2
- Has uncovered spaces: Yes
- Details: Garage Dimensions: 18x20
Features
- Levels: One
- Stories: 1
- Patio & porch: Enclosed, Rear Porch, Screened
- Exterior features: Irrigation System, Rain Gutters, Sidewalk, Sprinkler Metered
Lot
- Size: 7,800 Square Feet
- Dimensions: 65 x 120
- Residential vegetation: Trees/Landscaped
Details
- Parcel number: U3131202W200000000025.0
- Zoning: PD-MU
- Special conditions: None
Construction
Type & style
- Home type: SingleFamily
- Architectural style: Florida
- Property subtype: Single Family Residence
Materials
- Block, Stucco
- Foundation: Slab
- Roof: Shingle
Condition
- Completed
- New construction: No
- Year built: 2000
Utilities & green energy
- Sewer: Private Sewer
- Water: Public
- Utilities for property: BB/HS Internet Available, Cable Available, Electricity Connected, Sewer Connected, Sprinkler Meter, Underground Utilities, Water Connected
Community & HOA
Community
- Features: Association Recreation - Owned, Clubhouse, Deed Restrictions, Dog Park, Fitness Center, Golf Carts OK, Golf, Pool, Restaurant, Sidewalks, Tennis Court(s), Wheelchair Access
- Security: Smoke Detector(s)
- Senior community: Yes
- Subdivision: SUN CITY CENTER UNIT 169
HOA
- Has HOA: Yes
- Amenities included: Clubhouse, Fitness Center, Golf Course, Optional Additional Fees, Pickleball Court(s), Pool, Recreation Facilities, Shuffleboard Court, Spa/Hot Tub, Tennis Court(s), Vehicle Restrictions
- Services included: Common Area Taxes, Community Pool, Reserve Fund, Pool Maintenance, Recreational Facilities
- HOA fee: $167 monthly
- HOA name: Jodie Gross
- HOA phone: 813-633-3500
- Second HOA name: SCCA
- Second HOA phone: 813-633-3500
- Pet fee: $0 monthly
Location
- Region: Sun City Center
Financial & listing details
- Price per square foot: $191/sqft
- Tax assessed value: $267,442
- Annual tax amount: $1,459
- Date on market: 5/21/2025
- Listing terms: Cash,Conventional,FHA,VA Loan
- Ownership: Fee Simple
- Total actual rent: 0
- Electric utility on property: Yes
- Road surface type: Asphalt