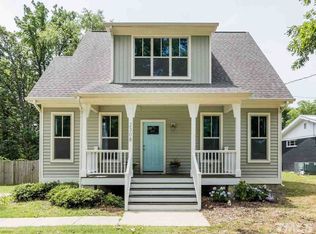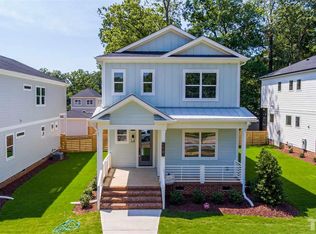If you are looking for a home in this area, you know just East of Downtown Raleigh is "hot" and the good ones go fast! Only 5-10 minutes to anywhere Downtown. Built in 2013, this sweet 1700SF bungalow features a wide front porch, a large, fenced-in, flat backyard w/deck. Master on the Main, 3 Bed/2.5 Bath, high, smooth ceilings, granite/tile/SS appliances, wood floors throughout Main living, upstairs laundry, plus new carpet in 2017...and popular schools! What else do you need at an affordable price ITB?
This property is off market, which means it's not currently listed for sale or rent on Zillow. This may be different from what's available on other websites or public sources.


