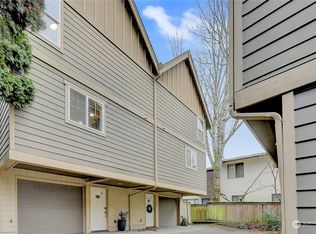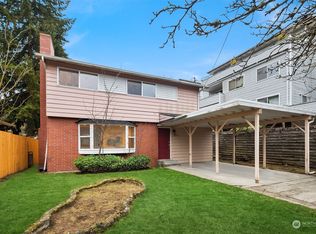Sold
Listed by:
Marla Groves,
Windermere Bellevue Commons,
Tyler Mayclin,
Windermere Bellevue Commons
Bought with: Century 21 Real Estate Center
$840,000
2316 NE 86th Street, Seattle, WA 98115
3beds
1,540sqft
Single Family Residence
Built in 1979
6,381.54 Square Feet Lot
$837,500 Zestimate®
$545/sqft
$3,498 Estimated rent
Home value
$837,500
$771,000 - $905,000
$3,498/mo
Zestimate® history
Loading...
Owner options
Explore your selling options
What's special
Enjoy the convenience and ease of this fully refreshed, move-in ready home in Wedgwood. The double height entry leads to the newly refreshed kitchen on the main floor; featuring new stainless steel appliances, new quartz countertops with lots of space for cooking and prep. All new windows throughout the home let in lots of natural light. Main floor has two generous bedrooms and a newly refreshed full bath. Family room with cozy fireplace and dining area that opens to a spacious deck complete the main floor. On the lower level, find a bonus room, additional bedroom with 3/4 bath plus 2 car garage, laundry and HUGE fully fenced level backyard, possibility for future DADUs. Convenient to restaurants, shops & commuter routes. Pre-Inspected.
Zillow last checked: 8 hours ago
Listing updated: July 31, 2025 at 04:04am
Listed by:
Marla Groves,
Windermere Bellevue Commons,
Tyler Mayclin,
Windermere Bellevue Commons
Bought with:
Bokhee Han, 92801
Century 21 Real Estate Center
Source: NWMLS,MLS#: 2377130
Facts & features
Interior
Bedrooms & bathrooms
- Bedrooms: 3
- Bathrooms: 2
- Full bathrooms: 1
- 3/4 bathrooms: 1
- Main level bathrooms: 1
- Main level bedrooms: 2
Primary bedroom
- Level: Main
Bedroom
- Level: Lower
Bedroom
- Level: Main
Bathroom full
- Level: Main
Bathroom three quarter
- Level: Lower
Bonus room
- Level: Lower
Dining room
- Level: Main
Entry hall
- Level: Main
Kitchen without eating space
- Level: Main
Living room
- Level: Main
Utility room
- Level: Garage
Heating
- Fireplace, Radiator, Wall Unit(s), Electric, Natural Gas
Cooling
- None
Appliances
- Included: Dishwasher(s), Disposal, Dryer(s), Refrigerator(s), Stove(s)/Range(s), Washer(s), Garbage Disposal, Water Heater Location: Garage
Features
- Dining Room
- Flooring: Ceramic Tile, Engineered Hardwood, Vinyl Plank
- Windows: Double Pane/Storm Window
- Number of fireplaces: 1
- Fireplace features: Wood Burning, Main Level: 1, Fireplace
Interior area
- Total structure area: 1,540
- Total interior livable area: 1,540 sqft
Property
Parking
- Total spaces: 2
- Parking features: Attached Garage
- Attached garage spaces: 2
Features
- Levels: Two
- Stories: 2
- Entry location: Main
- Patio & porch: Double Pane/Storm Window, Dining Room, Fireplace
- Has view: Yes
- View description: Territorial
Lot
- Size: 6,381 sqft
- Dimensions: 146 x 44 x 146 x 44
- Features: Paved, Cable TV, Deck, Fenced-Fully, Gas Available, High Speed Internet, Outbuildings
- Topography: Level
- Residential vegetation: Garden Space
Details
- Parcel number: 5101400660
- Zoning: NR3
- Zoning description: Jurisdiction: City
- Special conditions: Standard
Construction
Type & style
- Home type: SingleFamily
- Property subtype: Single Family Residence
Materials
- Wood Siding, Wood Products
- Foundation: Poured Concrete
- Roof: Composition
Condition
- Year built: 1979
Utilities & green energy
- Sewer: Sewer Connected
- Water: Public
Community & neighborhood
Community
- Community features: Trail(s)
Location
- Region: Seattle
- Subdivision: Wedgwood
Other
Other facts
- Listing terms: Cash Out,Conventional,FHA,VA Loan
- Cumulative days on market: 20 days
Price history
| Date | Event | Price |
|---|---|---|
| 6/30/2025 | Sold | $840,000-0.6%$545/sqft |
Source: | ||
| 5/28/2025 | Pending sale | $845,000$549/sqft |
Source: | ||
| 5/15/2025 | Listed for sale | $845,000+312.2%$549/sqft |
Source: | ||
| 7/27/2001 | Sold | $205,000$133/sqft |
Source: | ||
Public tax history
| Year | Property taxes | Tax assessment |
|---|---|---|
| 2024 | $7,947 +11.6% | $779,000 +10.3% |
| 2023 | $7,123 -1.6% | $706,000 -12.5% |
| 2022 | $7,240 +9.4% | $807,000 +19.4% |
Find assessor info on the county website
Neighborhood: Wedgwood
Nearby schools
GreatSchools rating
- 9/10Wedgwood Elementary SchoolGrades: K-5Distance: 0.3 mi
- 8/10Eckstein Middle SchoolGrades: 6-8Distance: 0.8 mi
- 6/10Nathan Hale High SchoolGrades: 9-12Distance: 1.2 mi
Schools provided by the listing agent
- Elementary: Wedgwood
- Middle: Eckstein Mid
- High: Nathan Hale High
Source: NWMLS. This data may not be complete. We recommend contacting the local school district to confirm school assignments for this home.

Get pre-qualified for a loan
At Zillow Home Loans, we can pre-qualify you in as little as 5 minutes with no impact to your credit score.An equal housing lender. NMLS #10287.
Sell for more on Zillow
Get a free Zillow Showcase℠ listing and you could sell for .
$837,500
2% more+ $16,750
With Zillow Showcase(estimated)
$854,250
