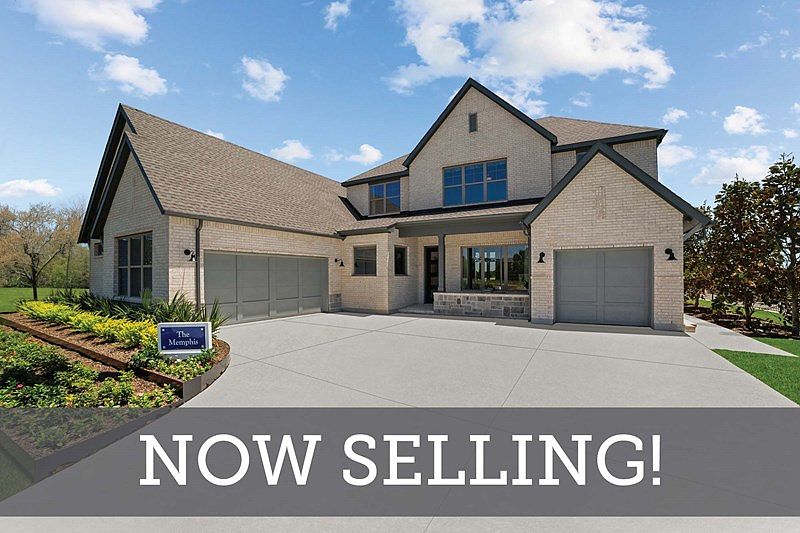Blending timeless style with flexible functionality, The Micah by David Weekley Homes is a thoughtfully designed home located in the lakeside beauty of Northshore at Lakewood Village. From the moment you enter, you’ll be welcomed by sunlit, open-concept family and dining spaces, made even more inviting by energy-efficient windows that frame peaceful views of your covered back porch. The chef-inspired kitchen features a smart, graceful layout and a center island that keeps the cook connected to the conversation, whether entertaining guests or enjoying a casual night in. With a sunroom, private front study, and upstairs retreat, this home offers a variety of versatile spaces to work, play, or unwind—all designed to fit your lifestyle. Start each day refreshed in the private Owner’s Retreat, complete with a spa-style en suite bath and spacious walk-in closet. Two guest suites and a pair of Jack-and-Jill bedrooms offer both privacy and charm, providing personal space for everyone in the home. Set against the backdrop of Lake Lewisville, Northshore at Lakewood Village offers a unique blend of small-town peace and natural beauty. Whether you’re drawn to water activities, evening strolls, or the sense of community that comes with lakeside living, this is a place that feels like home from day one.
Call or chat with the David Weekley Homes at Northshore Team to learn more about this new home for sale in Lakewood Village, TX.
New construction
Special offer
$999,990
2316 Northshore Trl, Lakewood Village, TX 75068
5beds
4,520sqft
Single Family Residence
Built in 2025
0.29 Acres Lot
$1,019,900 Zestimate®
$221/sqft
$-- HOA
What's special
Jack-and-jill bedroomsPrivate front studySpacious walk-in closetSpa-style en suite bathGuest suitesEnergy-efficient windowsChef-inspired kitchen
Call: (940) 286-5293
- 77 days |
- 98 |
- 4 |
Zillow last checked: 7 hours ago
Listing updated: 10 hours ago
Listed by:
Jimmy Rado 0221720 877-933-5539,
David M. Weekley
Source: NTREIS,MLS#: 21009657
Travel times
Schedule tour
Select your preferred tour type — either in-person or real-time video tour — then discuss available options with the builder representative you're connected with.
Facts & features
Interior
Bedrooms & bathrooms
- Bedrooms: 5
- Bathrooms: 5
- Full bathrooms: 4
- 1/2 bathrooms: 1
Primary bedroom
- Level: First
- Dimensions: 17 x 17
Bedroom
- Level: First
- Dimensions: 13 x 15
Bedroom
- Level: Second
- Dimensions: 15 x 12
Bedroom
- Level: Second
- Dimensions: 12 x 14
Bedroom
- Level: Second
- Dimensions: 12 x 14
Primary bathroom
- Features: Garden Tub/Roman Tub
- Level: First
- Dimensions: 12 x 17
Dining room
- Level: First
- Dimensions: 10 x 13
Game room
- Level: Second
- Dimensions: 12 x 16
Kitchen
- Level: First
- Dimensions: 14 x 17
Living room
- Level: First
- Dimensions: 20 x 19
Office
- Level: First
- Dimensions: 14 x 10
Utility room
- Level: First
- Dimensions: 14 x 11
Heating
- Central
Cooling
- Attic Fan, Central Air, Ceiling Fan(s), Electric
Appliances
- Included: Convection Oven, Dishwasher, Electric Oven, Gas Cooktop, Disposal
Features
- Decorative/Designer Lighting Fixtures, High Speed Internet, Vaulted Ceiling(s), Wired for Sound
- Has basement: No
- Has fireplace: No
Interior area
- Total interior livable area: 4,520 sqft
Video & virtual tour
Property
Parking
- Total spaces: 3
- Parking features: Covered, Garage
- Attached garage spaces: 3
Features
- Levels: Two
- Stories: 2
- Pool features: None
- Fencing: None
Lot
- Size: 0.29 Acres
- Dimensions: 70 x 180
Details
- Parcel number: 000
Construction
Type & style
- Home type: SingleFamily
- Architectural style: Detached
- Property subtype: Single Family Residence
Materials
- Foundation: Slab
- Roof: Composition
Condition
- New construction: Yes
- Year built: 2025
Details
- Builder name: David Weekley Homes
Utilities & green energy
- Sewer: Public Sewer
- Utilities for property: Sewer Available
Green energy
- Energy efficient items: Appliances, Insulation
- Water conservation: Low-Flow Fixtures, Water-Smart Landscaping
Community & HOA
Community
- Security: Prewired, Carbon Monoxide Detector(s), Fire Alarm
- Subdivision: Northshore at Lakewood Village - Estate Series
HOA
- Has HOA: No
Location
- Region: Lakewood Village
Financial & listing details
- Price per square foot: $221/sqft
- Date on market: 7/23/2025
- Cumulative days on market: 193 days
About the community
GolfCourseLakeGreenbelt
New homes from David Weekley Homes are now selling in Northshore at Lakewood Village - Estate Series! Located in Lakewood Village, Texas, this community offers thoughtfully designed homes situated on 70-foot homesites. Here, you can experience the best in Design, Choice and Service from a top Dallas/Ft. Worth home builder with more than 45 years of experience, as well as:Proximity to Lake Lewisville; Easy access to Lewisville Lake Toll Bridge; Convenient to Little Elm Beach and Boat Ramp; No HOA or MUD/PID tax; Students attend Little Elm ISD

2238 Village Trail, Lakewood Village, TX 75068
Mortgage payments at 4.99% on Move-in Ready Homes in the Dallas/Ft. Worth Area*
Mortgage payments at 4.99% on Move-in Ready Homes in the Dallas/Ft. Worth Area*. Offer valid October, 8, 2025 to December, 1, 2025.Source: David Weekley Homes
