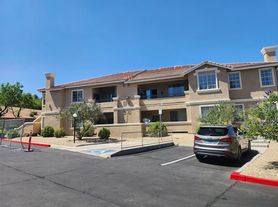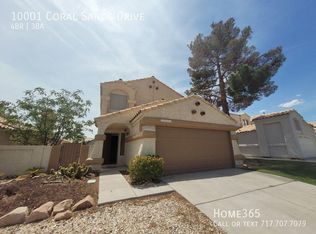Welcome to this updated 3-bedroom, 2.5-bath home. Featuring 1,638 sq. ft. of living space, this two-story property offers fresh interior paint, upgraded 4" baseboards, and tile flooring throughout the first level. The remodeled primary bath and Jack-and-Jill bath add modern touches, while the granite kitchen with breakfast bar opens to the living area with a gas fireplace.
Available for immediate move-in. Don't miss your chance to lease this upgraded home in a cul-de-sac in Summerlin!
!!Rental Scam Warning
This property is professionally managed by Masterful Property Management. We never advertise on Craigslist, Facebook Marketplace, or TurboTenant. We will never ask you to wire money, pay in cash, or sign a lease directly with the property owner.
Only applications submitted through our official channels and leases signed through our office are valid. If you see this property listed elsewhere or are contacted by anyone other than Masterful Property Management, it is a scam.
* 1 year minimum lease term, maximum 2 year lease term
* $100.00 per adult/per applicant application fee
* Minimum preferred credit score is 620. Additional deposit *may* apply if less than preferred credit score.
* Tenant responsible to transfer their name and maintain timely payments to NV Energy, SW Gas, LVVWD
* Landlord pays trash and sewer.
* $200 admin fee added to move in funds if application is approved
* Rent and any other periodic charges are due ON the 1st and considered late after the 3rd. Late fees are assessed at 12am on 4th at 5% of the total base periodic charges (even if partial payment was made)
* SMOKING of any kind is prohibited in or about the premises. Smoking includes, but is not limited to use of all tobacco, recreational or municipal marijuana, illegal drug smoking, smoking related products, electronic cigarettes, vaping pens, or other instruments that cause smoke or vapor to be emitted.
* We review multiple applications and select the most qualified candidate.
* Pets considered with additional refundable deposit and monthly non-refundable pet fee. Maximum 2 pets 30 lbs or less.
House for rent
$2,550/mo
2316 Pine Bluff Ct, Las Vegas, NV 89134
3beds
1,638sqft
Price may not include required fees and charges.
Single family residence
Available now
Cats, small dogs OK
Central air
In unit laundry
Attached garage parking
-- Heating
What's special
Jack-and-jill bathRemodeled primary bathFresh interior paint
- 1 day |
- -- |
- -- |
Travel times
Looking to buy when your lease ends?
Get a special Zillow offer on an account designed to grow your down payment. Save faster with up to a 6% match & an industry leading APY.
Offer exclusive to Foyer+; Terms apply. Details on landing page.
Facts & features
Interior
Bedrooms & bathrooms
- Bedrooms: 3
- Bathrooms: 3
- Full bathrooms: 2
- 1/2 bathrooms: 1
Cooling
- Central Air
Appliances
- Included: Dishwasher, Dryer, Microwave, Refrigerator, Washer
- Laundry: In Unit
Features
- Flooring: Carpet, Tile
Interior area
- Total interior livable area: 1,638 sqft
Property
Parking
- Parking features: Attached
- Has attached garage: Yes
- Details: Contact manager
Features
- Exterior features: Garbage included in rent, Sewage included in rent
Details
- Parcel number: 13819511008
Construction
Type & style
- Home type: SingleFamily
- Property subtype: Single Family Residence
Utilities & green energy
- Utilities for property: Garbage, Sewage
Community & HOA
Location
- Region: Las Vegas
Financial & listing details
- Lease term: 1 Year
Price history
| Date | Event | Price |
|---|---|---|
| 10/23/2025 | Listed for rent | $2,550$2/sqft |
Source: Zillow Rentals | ||
| 10/10/2025 | Sold | $459,000-4.4%$280/sqft |
Source: | ||
| 9/6/2025 | Contingent | $480,000$293/sqft |
Source: | ||
| 8/28/2025 | Price change | $480,000-3.6%$293/sqft |
Source: | ||
| 8/2/2025 | Price change | $498,000-0.2%$304/sqft |
Source: | ||

