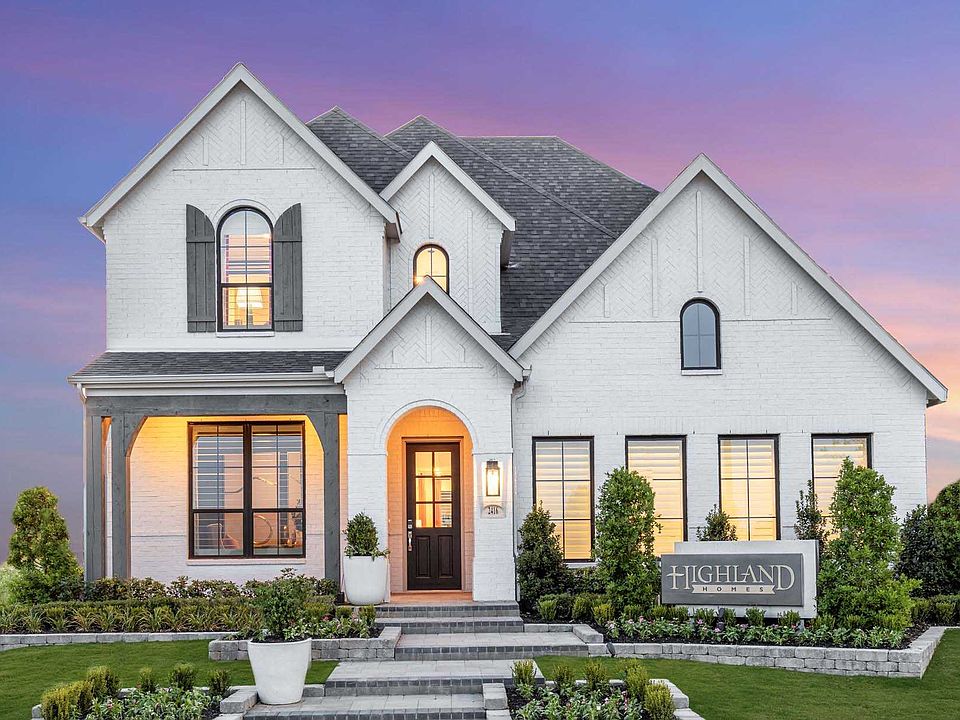MLS# 21019707 - Built by Highland Homes - October completion! ~ Beautiful McLaren Floor Plan located in Celina ISD. The home features 4 bedrooms and 3 bathrooms, an extended outdoor living area for entertaining, an open floor plan with a beautiful, upgraded kitchen and a gas fireplace in the living room!!
New construction
Special offer
$647,261
2316 Plumeria Ln, Celina, TX 75009
4beds
2,703sqft
Single Family Residence
Built in 2025
6,185.52 Square Feet Lot
$636,200 Zestimate®
$239/sqft
$143/mo HOA
What's special
Gas fireplaceOpen floor planBeautiful upgraded kitchen
Call: (903) 414-6598
- 21 days
- on Zillow |
- 101 |
- 7 |
Zillow last checked: 7 hours ago
Listing updated: August 12, 2025 at 11:55am
Listed by:
Ben Caballero caballero@homesusa.com,
Highland Homes Realty
Source: NTREIS,MLS#: 21019707
Travel times
Schedule tour
Select your preferred tour type — either in-person or real-time video tour — then discuss available options with the builder representative you're connected with.
Facts & features
Interior
Bedrooms & bathrooms
- Bedrooms: 4
- Bathrooms: 3
- Full bathrooms: 3
Primary bedroom
- Level: First
- Dimensions: 16 x 12
Bedroom
- Level: First
- Dimensions: 10 x 12
Bedroom
- Level: Second
- Dimensions: 10 x 10
Bedroom
- Level: Second
- Dimensions: 10 x 10
Bonus room
- Level: Second
- Dimensions: 18 x 10
Dining room
- Level: First
- Dimensions: 14 x 10
Kitchen
- Level: First
- Dimensions: 9 x 20
Living room
- Level: First
- Dimensions: 14 x 15
Office
- Level: First
- Dimensions: 10 x 11
Utility room
- Level: First
- Dimensions: 5 x 6
Heating
- Electric, ENERGY STAR Qualified Equipment, Fireplace(s)
Cooling
- Central Air, Electric, ENERGY STAR Qualified Equipment
Appliances
- Included: Dishwasher, Electric Oven, Gas Cooktop, Disposal, Microwave
Features
- Double Vanity, High Speed Internet, Kitchen Island, Open Floorplan, Pantry, Cable TV, Vaulted Ceiling(s), Walk-In Closet(s)
- Flooring: Carpet, Tile, Wood
- Has basement: No
- Number of fireplaces: 1
- Fireplace features: Living Room
Interior area
- Total interior livable area: 2,703 sqft
Video & virtual tour
Property
Parking
- Total spaces: 2
- Parking features: Door-Single
- Attached garage spaces: 2
Features
- Levels: Two
- Stories: 2
- Pool features: None
Lot
- Size: 6,185.52 Square Feet
Details
- Parcel number: R1289700I04901
Construction
Type & style
- Home type: SingleFamily
- Architectural style: Traditional,Detached
- Property subtype: Single Family Residence
Materials
- Brick
- Foundation: Slab
- Roof: Composition
Condition
- New construction: Yes
- Year built: 2025
Details
- Builder name: Highland Homes
Utilities & green energy
- Sewer: Public Sewer
- Water: Public
- Utilities for property: Sewer Available, Water Available, Cable Available
Community & HOA
Community
- Features: Clubhouse, Other, Park
- Subdivision: The Parks at Wilson Creek: 50ft. lots
HOA
- Has HOA: Yes
- Services included: All Facilities, Association Management, Maintenance Grounds
- HOA fee: $143 monthly
- HOA name: Insight Association Management, AAMC
- HOA phone: 214-494-6002
Location
- Region: Celina
Financial & listing details
- Price per square foot: $239/sqft
- Tax assessed value: $85,000
- Annual tax amount: $4,386
- Date on market: 8/1/2025
About the community
Trails
The Parks at Wilson Creek is the newest master-planned community in Celina, well situated within the quaint countryside yet strategically located along the Collin County Outer Loop, giving residents the best of both worlds. It is marked by miles of winding trails, wooded creeks, pristine lakes, and a 100-acre city park. Residents can enjoy a private resort-style pool, fitness center, and various sport courts including pickleball and basketball. The Parks is zoned to Celina ISD and has an on-site elementary school.
4.99 Fixed Rate Mortgage Limited Time Savings!
Save with Highland HomeLoans! 4.99% fixed rate rate promo. 5.034% APR. See Sales Counselor for complete details.Source: Highland Homes

