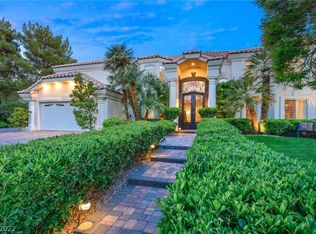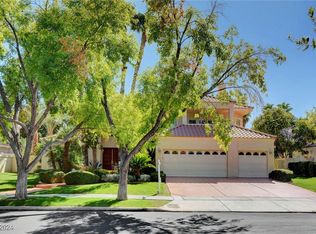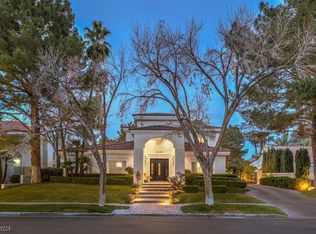Closed
$2,130,000
2316 Prometheus Ct, Henderson, NV 89074
4beds
4,678sqft
Single Family Residence
Built in 1992
0.36 Acres Lot
$2,112,100 Zestimate®
$455/sqft
$6,596 Estimated rent
Home value
$2,112,100
$1.92M - $2.32M
$6,596/mo
Zestimate® history
Loading...
Owner options
Explore your selling options
What's special
Discover modern luxury in this fully reimagined estate inside The Fountains—one of Henderson’s most iconic, tree-lined communities. This home boasts top-to-bottom upgrades, including a new tiled roof, all windows, 9ft new solid core doors, Level 5 drywall finish, smooth stucco, new hardwood floors, sleek garage doors, and 4 new HVAC systems, along with many more high-end updates throughout. The backyard features a resurfaced pool with all-new decking and artisanal pavers, alongside a new driveway. Inside, you'll find four spacious bedrooms, five designer baths, and a versatile basement perfect for a golf simulator, home gym, or luxe theater. The New European-inspired kitchen blends high-end design with everyday function, while the downstairs primary suite impresses with a spa-like bath and serene ambiance. A rare opportunity to own in one of the valley’s most coveted neighborhoods.
Zillow last checked: 8 hours ago
Listing updated: June 24, 2025 at 12:15pm
Listed by:
Giovanni Casas S.0171908 (702)533-2442,
Huntington & Ellis, A Real Est
Bought with:
Giovanni Casas, S.0171908
Huntington & Ellis, A Real Est
Source: LVR,MLS#: 2672128 Originating MLS: Greater Las Vegas Association of Realtors Inc
Originating MLS: Greater Las Vegas Association of Realtors Inc
Facts & features
Interior
Bedrooms & bathrooms
- Bedrooms: 4
- Bathrooms: 5
- Full bathrooms: 3
- 3/4 bathrooms: 1
- 1/2 bathrooms: 1
Primary bedroom
- Description: Bedroom With Bath Downstairs,Ceiling Light,Closet,Custom Closet,Downstairs,Dressing Room,Loft,Sitting Room,Walk-In Closet(s)
- Dimensions: 18x21
Bedroom 2
- Description: Ceiling Light,Closet,Custom Closet,Downstairs
- Dimensions: 12x14
Bedroom 3
- Description: Ceiling Light,Closet
- Dimensions: 15x16
Primary bathroom
- Description: Double Sink,Separate Shower,Separate Tub,Tub
Family room
- Description: Separate Family Room,Vaulted Ceiling
- Dimensions: 18x20
Kitchen
- Description: Breakfast Bar/Counter,Breakfast Nook/Eating Area,Custom Cabinets,Garden Window,Granite Countertops,Hardwood Flooring,Island,Lighting Recessed,Pantry,Walk-in Pantry
Heating
- Central, Gas, Multiple Heating Units, Zoned
Cooling
- Central Air, Electric, 2 Units
Appliances
- Included: Built-In Electric Oven, Double Oven, Dryer, Gas Cooktop, Disposal, Microwave, Refrigerator, Washer
- Laundry: Cabinets, Electric Dryer Hookup, Gas Dryer Hookup, Main Level, Laundry Room, Sink
Features
- Bedroom on Main Level, Primary Downstairs, None
- Flooring: Hardwood
- Windows: Double Pane Windows
- Has basement: Yes
- Number of fireplaces: 2
- Fireplace features: Electric, Family Room, Primary Bedroom
Interior area
- Total structure area: 4,153
- Total interior livable area: 4,678 sqft
Property
Parking
- Total spaces: 3
- Parking features: Attached, Exterior Access Door, Epoxy Flooring, Finished Garage, Garage, Garage Door Opener, Guest
- Attached garage spaces: 3
Features
- Stories: 2
- Patio & porch: Patio, Porch
- Exterior features: Barbecue, Porch, Patio, Private Yard, Sprinkler/Irrigation
- Has private pool: Yes
- Pool features: Gas Heat, Heated, In Ground, Private
- Has spa: Yes
- Fencing: Block,Back Yard
Lot
- Size: 0.36 Acres
- Features: 1/4 to 1 Acre Lot, Drip Irrigation/Bubblers, Front Yard, Sprinklers In Front, Landscaped, Rocks, Synthetic Grass, Sprinklers Timer, Trees
Details
- Parcel number: 17807710028
- Zoning description: Single Family
- Other equipment: Water Softener Loop
- Horse amenities: None
Construction
Type & style
- Home type: SingleFamily
- Architectural style: Two Story
- Property subtype: Single Family Residence
Materials
- Roof: Tile
Condition
- Excellent
- Year built: 1992
Utilities & green energy
- Electric: Photovoltaics None
- Sewer: Public Sewer
- Water: Public
- Utilities for property: Underground Utilities
Green energy
- Energy efficient items: Doors, Windows
Community & neighborhood
Security
- Security features: Gated Community
Location
- Region: Henderson
- Subdivision: Fountains
HOA & financial
HOA
- Has HOA: Yes
- HOA fee: $485 monthly
- Amenities included: Basketball Court, Clubhouse, Gated, Jogging Path, Playground, Guard, Security, Tennis Court(s)
- Services included: Maintenance Grounds, Security
- Association name: The Fountains/RP
- Association phone: 702-933-7764
Other
Other facts
- Listing agreement: Exclusive Right To Sell
- Listing terms: Cash,Conventional
- Ownership: Single Family Residential
Price history
| Date | Event | Price |
|---|---|---|
| 6/23/2025 | Sold | $2,130,000-11.3%$455/sqft |
Source: | ||
| 5/28/2025 | Pending sale | $2,400,000$513/sqft |
Source: | ||
| 5/9/2025 | Contingent | $2,400,000$513/sqft |
Source: | ||
| 4/11/2025 | Listed for sale | $2,400,000+132.1%$513/sqft |
Source: | ||
| 4/1/2024 | Sold | $1,034,250-42.7%$221/sqft |
Source: | ||
Public tax history
| Year | Property taxes | Tax assessment |
|---|---|---|
| 2025 | $6,837 +5.9% | $300,525 +4.3% |
| 2024 | $6,457 +10.1% | $288,211 +16.6% |
| 2023 | $5,863 +8% | $247,233 +2.6% |
Find assessor info on the county website
Neighborhood: Green Valley North
Nearby schools
GreatSchools rating
- 7/10David M Cox Elementary SchoolGrades: PK-5Distance: 0.7 mi
- 6/10Barbara And Hank Greenspun Junior High SchoolGrades: 6-8Distance: 1.7 mi
- 8/10Coronado High SchoolGrades: 9-12Distance: 3.9 mi
Schools provided by the listing agent
- Elementary: Cox, David M.,Cox, David M.
- Middle: Miller Bob
- High: Coronado High
Source: LVR. This data may not be complete. We recommend contacting the local school district to confirm school assignments for this home.
Get a cash offer in 3 minutes
Find out how much your home could sell for in as little as 3 minutes with a no-obligation cash offer.
Estimated market value
$2,112,100
Get a cash offer in 3 minutes
Find out how much your home could sell for in as little as 3 minutes with a no-obligation cash offer.
Estimated market value
$2,112,100


