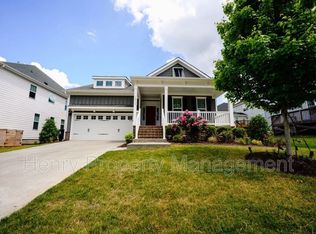The two-story Langford plan features a full brick façade and is sure to wow! This home includes a first floor guest suite, large open family room and a fireplace with a white marble surround, and beautiful sunroom allowing sunlight to pour into the eat-in kitchen. The kitchen features a gourmet layout with a gas cooktop, exterior venting wall mount hood, a wall microwave and oven, brushed nickel hardware, gorgeous quartz countertops and a stainless steel farmhouse sink. Gather around the island and entertain your guests with the included Bluetooth music port. The second floor shows off a spacious master suite with sitting room and tray ceiling. The master bath is a spa lovers paradise with white cabinets, quartz countertops, beautiful Carrara floor and shower tile, and two linen closets. The walk-in shower includes a floating corner seat and built-in tiled niche for shampoos. Two additional bedrooms and an open loft finish off the second floor. This home is built on a crawl space foundation and includes a two-car garage with a tankless water heater.
This property is off market, which means it's not currently listed for sale or rent on Zillow. This may be different from what's available on other websites or public sources.
