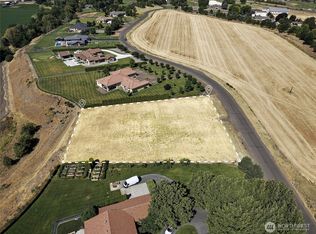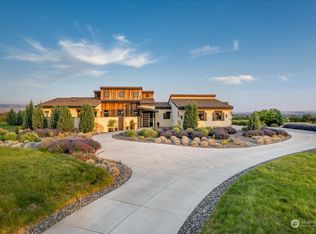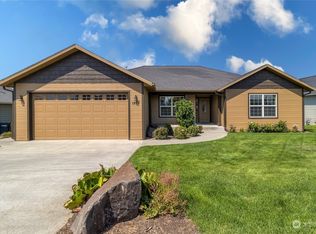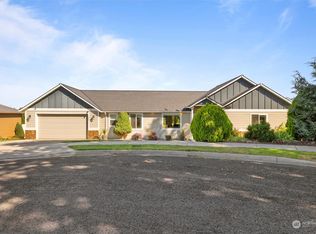Sold
Listed by:
Jayne DiDario,
Walla Walla Sothebys Intl Rlty
Bought with: Windermere RE Walla Walla
$1,300,000
2316 Ridgeview Road, Walla Walla, WA 99362
4beds
2,806sqft
Single Family Residence
Built in 2012
1.26 Acres Lot
$1,293,700 Zestimate®
$463/sqft
$3,448 Estimated rent
Home value
$1,293,700
$1.10M - $1.53M
$3,448/mo
Zestimate® history
Loading...
Owner options
Explore your selling options
What's special
Architecturally designed & Custom built to capture the unparalleled Vineyard & Mountain view. Exceptional Tuscan Estate ideally located in the Heart of Wine Country, 5 mins to downtown Walla Walla, while privacy is ensured by the Soaring Hawk gated entry. Graced with tree lined drive, gracious entry, walls of glass, beautiful hardwood floors, wine cellar, kitchen that would please the most discriminating Chef with space large enough to gather & create. Primary suite featuring heated travertine tile floors, spacious closet, garden tub, tiled shower. Great separated space with 4 Bed/Bath, single story design. Enjoy in-ground spa or simple relaxing on back patio with a glass of wine watching the sunset. Fruit trees, garden beds, Simply Superb!
Zillow last checked: 8 hours ago
Listing updated: December 25, 2025 at 04:03am
Listed by:
Jayne DiDario,
Walla Walla Sothebys Intl Rlty
Bought with:
Toby Swank, 112160
Windermere RE Walla Walla
Source: NWMLS,MLS#: 2389228
Facts & features
Interior
Bedrooms & bathrooms
- Bedrooms: 4
- Bathrooms: 4
- Full bathrooms: 4
- Main level bathrooms: 4
- Main level bedrooms: 4
Primary bedroom
- Level: Main
Bedroom
- Level: Main
Bedroom
- Level: Main
Bedroom
- Level: Main
Bathroom full
- Level: Main
Bathroom full
- Level: Main
Bathroom full
- Level: Main
Bathroom full
- Level: Main
Den office
- Level: Main
Dining room
- Level: Main
Entry hall
- Level: Main
Great room
- Level: Main
Kitchen with eating space
- Level: Main
Utility room
- Level: Main
Heating
- Fireplace, Forced Air, Heat Pump, Radiant, Electric, Natural Gas
Cooling
- Central Air, Forced Air
Appliances
- Included: Dishwasher(s), Disposal, Dryer(s), Microwave(s), Refrigerator(s), Stove(s)/Range(s), Washer(s), Garbage Disposal, Water Heater: Gas, Water Heater Location: Garage
Features
- Ceiling Fan(s), Dining Room, Walk-In Pantry
- Flooring: Engineered Hardwood, Stone
- Doors: French Doors
- Windows: Double Pane/Storm Window
- Basement: None
- Number of fireplaces: 1
- Fireplace features: Gas, Main Level: 1, Fireplace
Interior area
- Total structure area: 2,806
- Total interior livable area: 2,806 sqft
Property
Parking
- Total spaces: 3
- Parking features: Driveway, Attached Garage
- Attached garage spaces: 3
Features
- Levels: One
- Stories: 1
- Entry location: Main
- Patio & porch: Second Primary Bedroom, Ceiling Fan(s), Double Pane/Storm Window, Dining Room, Fireplace, French Doors, Hot Tub/Spa, Security System, Vaulted Ceiling(s), Walk-In Closet(s), Walk-In Pantry, Water Heater, Wine Cellar, Wine/Beverage Refrigerator
- Has spa: Yes
- Spa features: Indoor
- Has view: Yes
- View description: Mountain(s), See Remarks
Lot
- Size: 1.26 Acres
- Features: Adjacent to Public Land, Cul-De-Sac, Open Lot, Paved, Secluded, Cable TV, Fenced-Partially, Gas Available, Gated Entry, High Speed Internet, Hot Tub/Spa, Irrigation, Patio, Sprinkler System
- Topography: Level,Terraces
- Residential vegetation: Fruit Trees, Garden Space
Details
- Parcel number: 350601550008
- Zoning description: Jurisdiction: County
- Special conditions: Standard
Construction
Type & style
- Home type: SingleFamily
- Architectural style: See Remarks
- Property subtype: Single Family Residence
Materials
- Stucco, Wood Siding
- Foundation: Concrete Ribbon
- Roof: Tile
Condition
- Very Good
- Year built: 2012
Details
- Builder name: Botimer & Assoc.
Utilities & green energy
- Electric: Company: Columbia REA
- Sewer: Septic Tank, Company: Private Septic
- Water: Individual Well, Company: Private Well
- Utilities for property: Spectrum, Columbia Rea
Community & neighborhood
Security
- Security features: Security System
Community
- Community features: CCRs, Gated, Trail(s)
Location
- Region: Walla Walla
- Subdivision: Walla Walla
HOA & financial
HOA
- HOA fee: $3,500 annually
- Services included: Common Area Maintenance, Road Maintenance, Water
Other
Other facts
- Listing terms: Cash Out,Conventional,FHA,VA Loan
- Cumulative days on market: 133 days
Price history
| Date | Event | Price |
|---|---|---|
| 11/24/2025 | Sold | $1,300,000-7.1%$463/sqft |
Source: | ||
| 11/5/2025 | Pending sale | $1,400,000$499/sqft |
Source: | ||
| 10/27/2025 | Price change | $1,400,000-5.1%$499/sqft |
Source: | ||
| 8/28/2025 | Price change | $1,475,000-6.3%$526/sqft |
Source: | ||
| 7/30/2025 | Price change | $1,575,000-1.6%$561/sqft |
Source: | ||
Public tax history
| Year | Property taxes | Tax assessment |
|---|---|---|
| 2024 | $12,242 +6.3% | $1,066,400 |
| 2023 | $11,518 +35.2% | $1,066,400 +41.1% |
| 2022 | $8,518 -5.4% | $755,980 +3.6% |
Find assessor info on the county website
Neighborhood: 99362
Nearby schools
GreatSchools rating
- 6/10Davis Elementary SchoolGrades: PK-5Distance: 1.5 mi
- 6/10John Sager Middle SchoolGrades: 6-8Distance: 0.6 mi
- 7/10College Place High SchoolGrades: 9-12Distance: 0.6 mi
Schools provided by the listing agent
- Elementary: Davis Elem
- Middle: John Sager Mid
- High: College Place High School
Source: NWMLS. This data may not be complete. We recommend contacting the local school district to confirm school assignments for this home.
Get pre-qualified for a loan
At Zillow Home Loans, we can pre-qualify you in as little as 5 minutes with no impact to your credit score.An equal housing lender. NMLS #10287.



