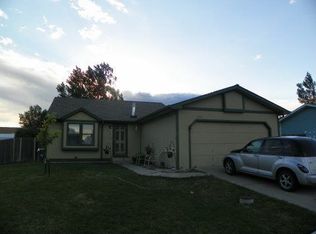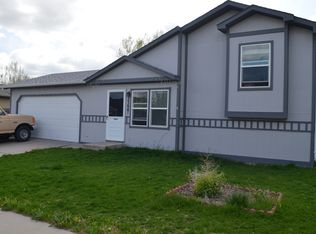Sold
Price Unknown
2316 Rooks Ave, Cheyenne, WY 82007
3beds
1,770sqft
City Residential, Residential
Built in 1986
6,534 Square Feet Lot
$327,600 Zestimate®
$--/sqft
$1,843 Estimated rent
Home value
$327,600
$305,000 - $351,000
$1,843/mo
Zestimate® history
Loading...
Owner options
Explore your selling options
What's special
Step into style and comfort in this beautifully remodeled tri-level home, thoughtfully updated with today’s modern amenities. Featuring two spacious primary bedrooms—each with its own private ensuite bath—this 3-bedroom, 3-bath home offers flexible living arrangements perfect for multigenerational living, guests, or a luxurious home office setup. The main level welcomes you with a bright living room and an open-concept kitchen and dining area, ideal for entertaining. Downstairs, a cozy garden-level family room provides extra space for movie nights, hobbies, or a playroom. Outside, enjoy warm summer evenings on the patio or let pets and kids roam free in the fully fenced backyard. A two-car garage offers convenience and storage. With modern updates throughout and a thoughtful layout, this home is move-in ready and waiting for you. Don’t miss your chance to make it yours!
Zillow last checked: 8 hours ago
Listing updated: June 30, 2025 at 04:29pm
Listed by:
Lindsey Sears 307-630-3184,
eXp Realty, LLC
Bought with:
Felisa Smith
Wyoming Real Estate Group
Source: Cheyenne BOR,MLS#: 97170
Facts & features
Interior
Bedrooms & bathrooms
- Bedrooms: 3
- Bathrooms: 3
- Full bathrooms: 2
- 3/4 bathrooms: 1
Primary bedroom
- Level: Upper
- Area: 208
- Dimensions: 16 x 13
Bedroom 2
- Level: Upper
- Area: 130
- Dimensions: 13 x 10
Bedroom 3
- Level: Lower
- Area: 100
- Dimensions: 10 x 10
Bathroom 1
- Features: Full
- Level: Upper
Bathroom 2
- Features: Full
- Level: Upper
Bathroom 3
- Features: 3/4
- Level: Lower
Heating
- Forced Air, Natural Gas
Cooling
- None
Appliances
- Included: Dishwasher, Disposal, Range, Refrigerator
- Laundry: Lower Level
Features
- Pantry, Separate Dining, Vaulted Ceiling(s)
- Windows: Skylights, Skylight(s)
- Has fireplace: No
- Fireplace features: None
Interior area
- Total structure area: 1,770
- Total interior livable area: 1,770 sqft
- Finished area above ground: 1,770
Property
Parking
- Total spaces: 2
- Parking features: 2 Car Detached
- Garage spaces: 2
Accessibility
- Accessibility features: None
Features
- Levels: Tri-Level
- Fencing: Back Yard,Fenced
Lot
- Size: 6,534 sqft
- Dimensions: 6597
Details
- Parcel number: 12980000100140
- Special conditions: Arms Length Sale
Construction
Type & style
- Home type: SingleFamily
- Property subtype: City Residential, Residential
Materials
- Wood/Hardboard
- Foundation: Concrete Perimeter
- Roof: Composition/Asphalt
Condition
- New construction: No
- Year built: 1986
Utilities & green energy
- Electric: Black Hills Energy
- Gas: Black Hills Energy
- Sewer: City Sewer
- Water: Public
Community & neighborhood
Location
- Region: Cheyenne
- Subdivision: Country West
Other
Other facts
- Listing agreement: n
- Listing terms: Assumable,Cash,Consider All,Conventional,FHA,VA Loan
Price history
| Date | Event | Price |
|---|---|---|
| 6/30/2025 | Sold | -- |
Source: | ||
| 5/27/2025 | Pending sale | $335,000$189/sqft |
Source: | ||
| 5/20/2025 | Listed for sale | $335,000+9.8%$189/sqft |
Source: | ||
| 6/5/2023 | Sold | -- |
Source: | ||
| 5/4/2023 | Pending sale | $305,000+27.1%$172/sqft |
Source: | ||
Public tax history
Tax history is unavailable.
Find assessor info on the county website
Neighborhood: 82007
Nearby schools
GreatSchools rating
- 2/10Rossman Elementary SchoolGrades: PK-6Distance: 0.6 mi
- 2/10Johnson Junior High SchoolGrades: 7-8Distance: 1.3 mi
- 2/10South High SchoolGrades: 9-12Distance: 1.1 mi

