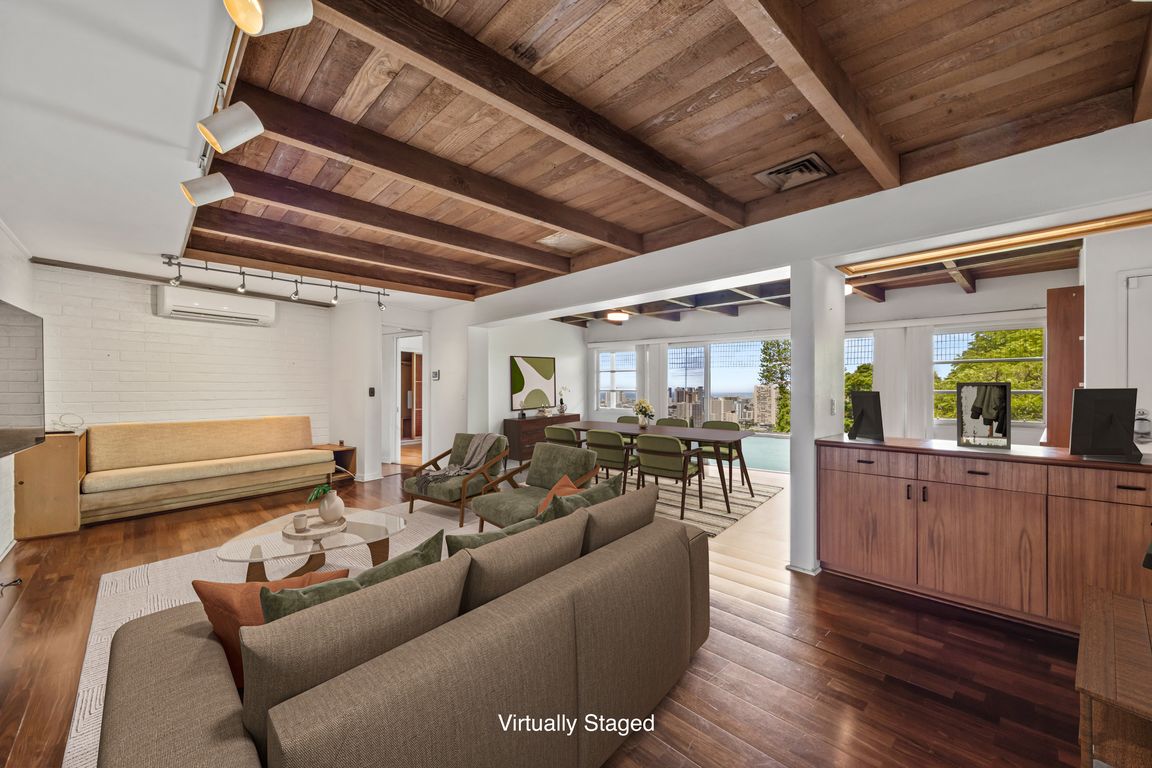Open: Sun 2pm-5pm

Active
$1,750,000
3beds
2,016sqft
2316 Round Top Dr, Honolulu, HI 96822
3beds
2,016sqft
Single family residence
Built in 1954
3 Parking spaces
$868 price/sqft
What's special
Timeless stainless steel countertopsOpen-concept layoutCustom built-in cabinetrySpacious kitchenOwn entranceTerraced tropical gardensSeparate lower-level suite
Discover a rare opportunity to own an Alfred Preis-designed residence—renowned architect of the USS Arizona Memorial. This thoughtfully designed Mid-Century Modern home showcases stunning Ocean, City and Punchbowl views and offers easy access to Downtown Honolulu. The main upper level is ready for a refresh or your personal touches, while the ...
- 116 days |
- 1,386 |
- 45 |
Source: HiCentral MLS,MLS#: 202515831
Travel times
Living Room
Kitchen
Bedroom
Zillow last checked: 8 hours ago
Listing updated: November 12, 2025 at 01:45pm
Listed by:
Scott D Larimer 808-723-5554,
Hawaii Modern Realty
Source: HiCentral MLS,MLS#: 202515831
Facts & features
Interior
Bedrooms & bathrooms
- Bedrooms: 3
- Bathrooms: 3
- Full bathrooms: 2
- 1/2 bathrooms: 1
Rooms
- Room types: Guest Quarters
Features
- Bedroom on Main Level, Full Bath on Main Level
- Flooring: Ceramic Tile, Hardwood, Laminate
Interior area
- Total structure area: 2,016
- Total interior livable area: 2,016 sqft
Video & virtual tour
Property
Parking
- Total spaces: 3
- Parking features: Three or more Spaces
Features
- Levels: Two
- Stories: 2
- Pool features: None
- Fencing: Fenced,Wall
- Has view: Yes
- View description: Coastline, City, Garden, Ocean
- Has water view: Yes
- Water view: Coastline,Ocean
- Frontage type: Other
Lot
- Features: Irregular Lot, Other
- Topography: Sloping,Terraced
Details
- Parcel number: 1250060150000
- Zoning description: 03 - R10 - Residential District
- Special conditions: None
Construction
Type & style
- Home type: SingleFamily
- Architectural style: Detached
- Property subtype: Single Family Residence
Materials
- Brick, Double Wall
Condition
- Average Condition,Good Condition,Updated/Remodeled
- New construction: No
- Year built: 1954
- Major remodel year: 1960
Utilities & green energy
- Sewer: Cesspool
- Water: Public
- Utilities for property: Cable Available, Water Available
Community & HOA
Community
- Features: Deck/Porch, Patio, Storage Facilities
- Security: Key Card Entry
- Subdivision: Makiki Heights
HOA
- Services included: None
Location
- Region: Honolulu
Financial & listing details
- Price per square foot: $868/sqft
- Tax assessed value: $1,948,000
- Annual tax amount: $14,088
- Date on market: 7/11/2025
- Inclusions: AC Split, Blinds, Book Shelves, Cable TV, Dishwasher, Disposal, Dryer, Range/Oven, Refrigerator, Smoke Detector, Solar Heater, Washer, Water Heater, Wine Refrigerator