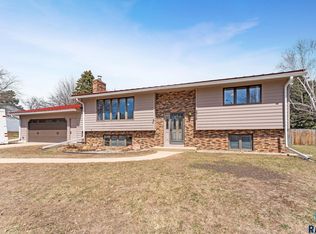Sold for $321,000 on 11/17/23
$321,000
2316 S Mockingbird Cir, Sioux Falls, SD 57103
3beds
1,986sqft
Single Family Residence
Built in 1976
0.39 Acres Lot
$395,000 Zestimate®
$162/sqft
$2,038 Estimated rent
Home value
$395,000
$371,000 - $419,000
$2,038/mo
Zestimate® history
Loading...
Owner options
Explore your selling options
What's special
Unbelievable Updated Ranch Home with The Coveted 3 Bedrooms On The Main In A Fantastic Neighborhood! The fabulous floor plan starting with the updated kitchen that offers oodles of cabinets, granite countertops, a large island & a dining area with access to the GINORMOUS privacy fenced in backyard with a decent sized composite deck. The main also includes a spacious sun-filled living room, the 3 bedrooms with one being the primary suite with its own ¾ bath, another set up for main floor laundry & a full bathroom (updated 2008). The lower level hosts the family room with a wood burning fireplace, a non-legal bedroom/office, a half bathroom (updated 2008), a large storage/laundry area. This perfect home includes an attached double stall garage. Updates include: furnace 2005, siding & windows 2007, water heater 2009, driveway & sidewalk 2010, patio door & picture window 2015, roof 2015, main floor remodel 2018, privacy fence 2020 & landscaping 2023. Stop in & see your new home today!
Zillow last checked: 8 hours ago
Listing updated: November 18, 2023 at 07:53am
Listed by:
Katie P Day,
Maloney Real Estate,
Michelle Maloney,
Maloney Real Estate
Bought with:
Diane Rust
Source: Realtor Association of the Sioux Empire,MLS#: 22306739
Facts & features
Interior
Bedrooms & bathrooms
- Bedrooms: 3
- Bathrooms: 3
- Full bathrooms: 1
- 3/4 bathrooms: 1
- 1/2 bathrooms: 1
- Main level bedrooms: 3
Primary bedroom
- Level: Main
- Area: 154
- Dimensions: 14 x 11
Bedroom 2
- Level: Main
- Area: 110
- Dimensions: 10 x 11
Bedroom 3
- Level: Main
- Area: 110
- Dimensions: 10 x 11
Dining room
- Level: Main
- Area: 90
- Dimensions: 10 x 9
Family room
- Level: Basement
- Area: 420
- Dimensions: 28 x 15
Kitchen
- Level: Main
- Area: 100
- Dimensions: 10 x 10
Living room
- Level: Main
- Area: 272
- Dimensions: 17 x 16
Heating
- Natural Gas
Cooling
- Central Air
Appliances
- Included: Dishwasher, Disposal, Dryer, Electric Range, Microwave, Refrigerator, Washer
Features
- 3+ Bedrooms Same Level, Master Downstairs, Main Floor Laundry, Master Bath
- Flooring: Carpet, Laminate, Tile
- Basement: Full
- Number of fireplaces: 1
- Fireplace features: Wood Burning
Interior area
- Total interior livable area: 1,986 sqft
- Finished area above ground: 1,296
- Finished area below ground: 690
Property
Parking
- Total spaces: 2
- Parking features: Concrete
- Garage spaces: 2
Features
- Patio & porch: Deck
- Fencing: Privacy
Lot
- Size: 0.39 Acres
- Features: City Lot
Details
- Parcel number: 40326
Construction
Type & style
- Home type: SingleFamily
- Architectural style: Ranch
- Property subtype: Single Family Residence
Materials
- Stone, Vinyl Siding
- Roof: Composition
Condition
- Year built: 1976
Utilities & green energy
- Sewer: Public Sewer
- Water: Public
Community & neighborhood
Location
- Region: Sioux Falls
- Subdivision: Mockingbird Hill Add
Other
Other facts
- Listing terms: Conventional
- Road surface type: Asphalt, Curb and Gutter
Price history
| Date | Event | Price |
|---|---|---|
| 11/17/2023 | Sold | $321,000+1.9%$162/sqft |
Source: | ||
| 10/10/2023 | Listed for sale | $315,000+83.2%$159/sqft |
Source: | ||
| 7/28/2005 | Sold | $171,900$87/sqft |
Source: Agent Provided | ||
Public tax history
| Year | Property taxes | Tax assessment |
|---|---|---|
| 2024 | $4,436 -15.9% | $338,500 -8.8% |
| 2023 | $5,274 +10.6% | $371,100 +17.6% |
| 2022 | $4,770 +9% | $315,500 +12.3% |
Find assessor info on the county website
Neighborhood: 57103
Nearby schools
GreatSchools rating
- 7/10Harvey Dunn Elementary - 54Grades: PK-5Distance: 0.2 mi
- 7/10Ben Reifel Middle School - 68Grades: 6-8Distance: 2.1 mi
- 5/10Washington High School - 01Grades: 9-12Distance: 2.1 mi
Schools provided by the listing agent
- Elementary: Harvey Dunn ES
- Middle: Ben Reifel Middle School
- High: Washington HS
- District: Sioux Falls
Source: Realtor Association of the Sioux Empire. This data may not be complete. We recommend contacting the local school district to confirm school assignments for this home.

Get pre-qualified for a loan
At Zillow Home Loans, we can pre-qualify you in as little as 5 minutes with no impact to your credit score.An equal housing lender. NMLS #10287.
