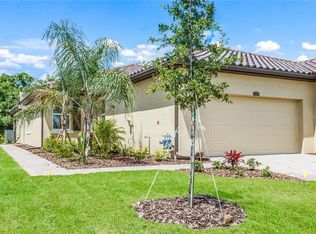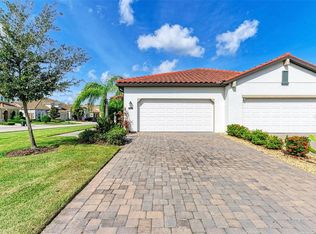Sold for $365,000 on 11/17/25
$365,000
2316 Springhaven Ln, Bradenton, FL 34211
2beds
1,949sqft
Villa
Built in 2020
6,164 Square Feet Lot
$364,700 Zestimate®
$187/sqft
$3,118 Estimated rent
Home value
$364,700
$343,000 - $387,000
$3,118/mo
Zestimate® history
Loading...
Owner options
Explore your selling options
What's special
Unbeatable Location NEXT TO THE COMMUNITY POOL in the Heart of Lakewood Ranch! Welcome to one of the largest villas available in the gated community of Arbor Grande. Inside you’ll immediately notice the abundance of natural light, elegant crown molding, and porcelain tile flooring throughout the main living areas. With 2 bedrooms, 2 bathrooms, and a versatile den, this open-concept layout offers both functionality and sophistication. The primary suite is a peaceful retreat featuring dual walk-in closets, a spacious ensuite with double vanities, a private water closet, and a walk-in shower. On the opposite side of the home, a second bedroom and full bath provide privacy and comfort for guests. The gourmet kitchen has granite countertops, 42” upper cabinets, stainless steel appliances, and a large center island—ideal for both cooking and entertaining. Adjacent to the kitchen, the den with French doors offers the perfect space for a home office, media room, or cozy reading nook. Enjoy Florida living at its finest from the screened-in lanai where you will enjoy a partial water view. Upgrades include: crown molding in main areas and primary suite, plantation shutters and motorized shades, brick paver driveway and walkway, epoxy-coated garage floor, 250V outlet for electric vehicle charging and lush professional landscaping. Directly across the street, residents enjoy a private, saltwater pool and spa, along with pickleball courts and a dog park—exclusively for villa owners. Arbor Grande also features a state-of-the-art fitness center, clubhouse, a second resort-style pool, bocce ball, and volleyball courts. Plus, a full-time lifestyle director keeps the social calendar full with events for all ages. Enjoy peace of mind with fully maintained exteriors, giving you more time to relax and explore. With three direct access points to Bob Gardner Park, you can enjoy walking trails, a dog-friendly swimming lake, frisbee golf, a playground, and covered picnic areas—all just a short stroll (or golf cart ride!) away. This beautifully upgraded villa offers an incredible opportunity to embrace a luxurious and active lifestyle in the heart of Lakewood Ranch. Don’t wait—schedule your private showing today and make this exceptional home yours!
Zillow last checked: 8 hours ago
Listing updated: November 18, 2025 at 08:16am
Listing Provided by:
Niki Medlin 941-318-0760,
GUARANTEED HOME SALES 800-680-5580
Bought with:
Niki Medlin, 3581792
GUARANTEED HOME SALES
Source: Stellar MLS,MLS#: A4656038 Originating MLS: Suncoast Tampa
Originating MLS: Suncoast Tampa

Facts & features
Interior
Bedrooms & bathrooms
- Bedrooms: 2
- Bathrooms: 2
- Full bathrooms: 2
Primary bedroom
- Features: Walk-In Closet(s)
- Level: First
- Area: 210 Square Feet
- Dimensions: 15x14
Bedroom 2
- Features: Built-in Closet
- Level: First
- Area: 156 Square Feet
- Dimensions: 12x13
Den
- Level: First
- Area: 196 Square Feet
- Dimensions: 14x14
Dining room
- Level: First
- Area: 180 Square Feet
- Dimensions: 15x12
Great room
- Level: First
- Area: 324 Square Feet
- Dimensions: 18x18
Kitchen
- Level: First
- Area: 144 Square Feet
- Dimensions: 12x12
Heating
- Central
Cooling
- Central Air
Appliances
- Included: Dishwasher, Disposal, Dryer, Exhaust Fan, Microwave, Range, Refrigerator, Tankless Water Heater, Washer
- Laundry: Inside, Laundry Room
Features
- Ceiling Fan(s), Crown Molding, Kitchen/Family Room Combo, Open Floorplan, Primary Bedroom Main Floor, Smart Home, Solid Surface Counters, Split Bedroom, Stone Counters, Walk-In Closet(s)
- Flooring: Carpet, Tile
- Doors: Sliding Doors
- Windows: Blinds, Shutters, Window Treatments, Hurricane Shutters, Hurricane Shutters/Windows
- Has fireplace: No
Interior area
- Total structure area: 2,669
- Total interior livable area: 1,949 sqft
Property
Parking
- Total spaces: 2
- Parking features: Driveway, Garage Door Opener
- Attached garage spaces: 2
- Has uncovered spaces: Yes
- Details: Garage Dimensions: 20x20
Features
- Levels: One
- Stories: 1
- Patio & porch: Covered, Front Porch, Patio, Porch, Rear Porch, Screened
- Exterior features: Irrigation System, Private Mailbox, Rain Gutters
- Has view: Yes
- View description: Pond
- Has water view: Yes
- Water view: Pond
Lot
- Size: 6,164 sqft
- Residential vegetation: Trees/Landscaped
Details
- Parcel number: 580002559
- Zoning: RE1
- Special conditions: None
Construction
Type & style
- Home type: SingleFamily
- Property subtype: Villa
- Attached to another structure: Yes
Materials
- Block, Stone, Stucco
- Foundation: Slab
- Roof: Tile
Condition
- Completed
- New construction: No
- Year built: 2020
Details
- Builder model: Jasmine
- Builder name: Lennar
Utilities & green energy
- Sewer: Public Sewer
- Water: Public
- Utilities for property: BB/HS Internet Available, Cable Available, Electricity Connected, Phone Available, Sewer Connected, Sprinkler Recycled, Street Lights, Underground Utilities
Green energy
- Energy efficient items: Appliances, Thermostat
- Indoor air quality: No/Low VOC Flooring, No/Low VOC Paint/Finish
- Water conservation: Irrig. System-Rainwater from Ponds
Community & neighborhood
Security
- Security features: Gated Community, Smoke Detector(s)
Community
- Community features: Clubhouse, Deed Restrictions, Dog Park, Fitness Center, Gated Community - No Guard, Golf Carts OK, Irrigation-Reclaimed Water, Park, Pool, Sidewalks
Location
- Region: Bradenton
- Subdivision: ARBOR GRANDE
HOA & financial
HOA
- Has HOA: Yes
- HOA fee: $505 monthly
- Amenities included: Clubhouse, Fence Restrictions, Fitness Center, Gated, Maintenance, Park, Pickleball Court(s), Pool, Recreation Facilities, Spa/Hot Tub
- Services included: Community Pool, Reserve Fund, Maintenance Grounds, Manager, Pool Maintenance, Private Road, Recreational Facilities, Trash
- Association name: Christina Eades
- Association phone: 941-242-2779
Other fees
- Pet fee: $0 monthly
Other financial information
- Total actual rent: 0
Other
Other facts
- Listing terms: Cash,Conventional,FHA,VA Loan
- Ownership: Fee Simple
- Road surface type: Paved, Asphalt
Price history
| Date | Event | Price |
|---|---|---|
| 11/17/2025 | Sold | $365,000-4.5%$187/sqft |
Source: | ||
| 10/27/2025 | Pending sale | $382,000$196/sqft |
Source: | ||
| 10/15/2025 | Price change | $382,000-2.8%$196/sqft |
Source: | ||
| 10/1/2025 | Price change | $392,900-1.8%$202/sqft |
Source: | ||
| 9/16/2025 | Price change | $399,900-2.5%$205/sqft |
Source: | ||
Public tax history
| Year | Property taxes | Tax assessment |
|---|---|---|
| 2024 | $4,540 -0.3% | $268,923 +3% |
| 2023 | $4,556 +2.4% | $261,090 +3% |
| 2022 | $4,449 +0.1% | $253,485 +3% |
Find assessor info on the county website
Neighborhood: 34211
Nearby schools
GreatSchools rating
- 8/10B.D. Gullett Elementary SchoolGrades: PK-5Distance: 1 mi
- 7/10Dr Mona Jain Middle SchoolGrades: 6-8Distance: 1.1 mi
- 6/10Lakewood Ranch High SchoolGrades: PK,9-12Distance: 2.4 mi
Schools provided by the listing agent
- Elementary: Gullett Elementary
- Middle: Dr Mona Jain Middle
- High: Lakewood Ranch High
Source: Stellar MLS. This data may not be complete. We recommend contacting the local school district to confirm school assignments for this home.
Get a cash offer in 3 minutes
Find out how much your home could sell for in as little as 3 minutes with a no-obligation cash offer.
Estimated market value
$364,700
Get a cash offer in 3 minutes
Find out how much your home could sell for in as little as 3 minutes with a no-obligation cash offer.
Estimated market value
$364,700

