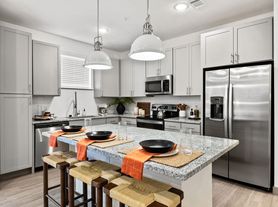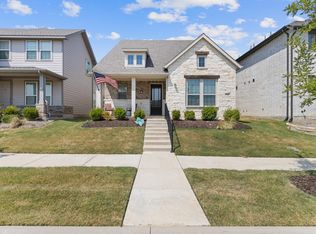Welcome to your dream home in the desirable Harvest Meadows neighborhood! This charming 4-bedroom, 2-bathroom residence offers a perfect blend of modern convenience and cozy comfort. Step inside to an open floor plan adorned with contemporary ceramic tiles and plush carpet flooring. The heart of the home, the kitchen, is a chef's delight, featuring built-in cabinets, a spacious kitchen island, a gas range, and a walk-in pantry for ample storage. The inviting living room boasts a beautiful fireplace, ideal for cozy evenings. The master bedroom is a true retreat with dual sinks, a garden tub, a separate shower, and a generous walk-in closet. 3 additional bedrooms provide ample space for family or guests, and a second full bathroom ensures everyone's comfort. A separate utility room accommodates a full-sized washer and dryer area, making laundry a breeze. Step outside to the gorgeous wood-fenced backyard, complete with a covered patio, ideal for outdoor entertaining or peaceful evenings. The single-door 2-car garage, equipped with a garage door opener, adds to the home's practicality. As part of the Harvest Meadows community, enjoy amenities like a clubhouse, community pool, jogging and bike paths, a park, and a playground. Home has a full water filtration system for the entire house Plus; a community mailbox adds to the convenience of this wonderful neighborhood. Make this Harvest Meadows gem your new home today!
Deposit, Pet Fees, Rents Due within 24 HOURS OF APPROVAL!
We do not advertise on FB Marketplace or Craigslist.
All Westrom Group residents are enrolled in our RESIDENT BENEFIT PACKAGE (RBP) $45.95/MO - Includes renters insurance, HVAC air filter delivery (for applicable properties), credit building to help boost your credit score with timely rent payments, $1M Identity Protection, move-in concierge service making utility connection and home service setup a breeze during your move-in, our best-in-class resident rewards program, and much more!
Community Pool
Disposal
Pets Allowed
W & D Connection
House for rent
$2,695/mo
2316 Tattler Trl, Northlake, TX 76226
4beds
1,866sqft
Price may not include required fees and charges.
Single family residence
Available now
Cats, dogs OK
Central air
-- Laundry
-- Parking
Fireplace
What's special
Beautiful fireplaceContemporary ceramic tilesOpen floor planPlush carpet flooringCovered patioGenerous walk-in closetWood-fenced backyard
- 2 days
- on Zillow |
- -- |
- -- |
Travel times
Renting now? Get $1,000 closer to owning
Unlock a $400 renter bonus, plus up to a $600 savings match when you open a Foyer+ account.
Offers by Foyer; terms for both apply. Details on landing page.
Facts & features
Interior
Bedrooms & bathrooms
- Bedrooms: 4
- Bathrooms: 2
- Full bathrooms: 2
Heating
- Fireplace
Cooling
- Central Air
Appliances
- Included: Dishwasher
Features
- Walk In Closet
- Has fireplace: Yes
Interior area
- Total interior livable area: 1,866 sqft
Property
Parking
- Details: Contact manager
Features
- Exterior features: Walk In Closet
- Fencing: Fenced Yard
Details
- Parcel number: R969162
Construction
Type & style
- Home type: SingleFamily
- Property subtype: Single Family Residence
Condition
- Year built: 2021
Community & HOA
Location
- Region: Northlake
Financial & listing details
- Lease term: Contact For Details
Price history
| Date | Event | Price |
|---|---|---|
| 10/1/2025 | Listed for rent | $2,695+8%$1/sqft |
Source: Zillow Rentals | ||
| 10/3/2024 | Listing removed | $2,495$1/sqft |
Source: Zillow Rentals | ||
| 9/12/2024 | Price change | $2,495-3.9%$1/sqft |
Source: Zillow Rentals | ||
| 8/29/2024 | Price change | $2,595-1.9%$1/sqft |
Source: Zillow Rentals | ||
| 8/6/2024 | Listed for rent | $2,645$1/sqft |
Source: Zillow Rentals | ||

