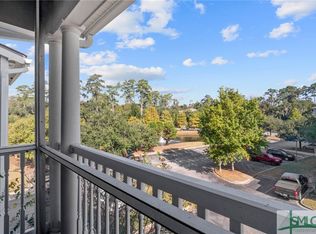Sold for $275,750 on 06/18/24
$275,750
2316 Whitemarsh Way, Savannah, GA 31410
3beds
1,426sqft
Condominium
Built in 2003
-- sqft lot
$279,100 Zestimate®
$193/sqft
$2,371 Estimated rent
Home value
$279,100
$257,000 - $304,000
$2,371/mo
Zestimate® history
Loading...
Owner options
Explore your selling options
What's special
Welcome home to this low maintenance, spacious 3-bedroom 2-bath condo at the gated community, The Merritt. In addition to a wooded marsh view, you can enjoy a community pool, hot tub, fitness center, dog park, car detailing station, lagoon, and clubhouse. This unit has stainless kitchen appliances which are ~4 years old and wood and ceramic tile flooring. Both bathrooms include double vanities and garden tub/showers. This first-floor end-unit has lots of natural light in 2nd and 3rd bedrooms, 30" wide doors, an open layout and is in one of the few buildings with a handicap ramp and elevator to upper floors. Enjoy all the community amenities or relax on the private screen porch. Quick access to the beach, Historic District, and all of Savannah. The condo is vacant and ready for a new owner!
Zillow last checked: 8 hours ago
Listing updated: November 10, 2025 at 12:28pm
Listed by:
Christine Burriss 912-596-4002,
BHHS Bay Street Realty Group
Bought with:
Jessica L. Kelly, 270287
Engel & Volkers
Source: Hive MLS,MLS#: 311829
Facts & features
Interior
Bedrooms & bathrooms
- Bedrooms: 3
- Bathrooms: 2
- Full bathrooms: 2
Primary bedroom
- Dimensions: 0 x 0
Bedroom 2
- Dimensions: 0 x 0
Bedroom 3
- Dimensions: 0 x 0
Primary bathroom
- Dimensions: 0 x 0
Bathroom 1
- Dimensions: 0 x 0
Dining room
- Dimensions: 0 x 0
Kitchen
- Dimensions: 0 x 0
Living room
- Dimensions: 0 x 0
Heating
- Electric, Heat Pump
Cooling
- Electric, Heat Pump
Appliances
- Included: Dishwasher, Electric Water Heater, Microwave, Oven, Range, Range Hood, Dryer, Refrigerator, Washer
- Laundry: Washer Hookup, Dryer Hookup, In Hall
Features
- Breakfast Bar, Built-in Features, Ceiling Fan(s), Double Vanity, Elevator, Garden Tub/Roman Tub, High Ceilings, Main Level Primary, Primary Suite, Pantry, Tub Shower
- Windows: Double Pane Windows
- Basement: None
- Attic: None
- Common walls with other units/homes: 1 Common Wall
Interior area
- Total interior livable area: 1,426 sqft
Property
Parking
- Parking features: Off Street, Parking Lot
Accessibility
- Accessibility features: Accessible Electrical and Environmental Controls, Levered Handles, No Stairs, Accessible Approach with Ramp, Accessible Doors, Accessible Hallway(s)
Features
- Levels: One
- Stories: 1
- Patio & porch: Porch, Screened
- Pool features: In Ground, Community
- Has spa: Yes
- Spa features: Hot Tub
- Has view: Yes
- View description: Marsh, Trees/Woods
- Has water view: Yes
- Water view: Marsh
Lot
- Size: 871.20 sqft
- Features: Back Yard, Private, Wooded
Details
- Parcel number: 10173A01068
- Zoning description: Multi Family
- Special conditions: Standard
Construction
Type & style
- Home type: Condo
- Architectural style: Contemporary
- Property subtype: Condominium
- Attached to another structure: Yes
Materials
- Composite Siding, Stucco
- Foundation: Block, Raised
- Roof: Asphalt
Condition
- New construction: No
- Year built: 2003
Utilities & green energy
- Sewer: Public Sewer
- Water: Public
- Utilities for property: Cable Available, Underground Utilities
Green energy
- Energy efficient items: Windows
Community & neighborhood
Community
- Community features: Clubhouse, Pool, Fitness Center, Gated, Street Lights, Sidewalks
Location
- Region: Savannah
- Subdivision: Merritt at Whitemarsh
HOA & financial
HOA
- Has HOA: Yes
- HOA fee: $595 annually
- Services included: Road Maintenance
- Association name: Merritt Whitemarsh Association
- Association phone: 912-898-5656
Other
Other facts
- Listing agreement: Exclusive Right To Sell
- Listing terms: Cash,Conventional
- Road surface type: Paved
Price history
| Date | Event | Price |
|---|---|---|
| 6/18/2024 | Sold | $275,750+0.6%$193/sqft |
Source: | ||
| 5/24/2024 | Pending sale | $274,000$192/sqft |
Source: BHHS broker feed #311829 | ||
| 5/21/2024 | Listed for sale | $274,000+90.4%$192/sqft |
Source: | ||
| 10/12/2012 | Sold | $143,900+19.5%$101/sqft |
Source: Public Record | ||
| 1/10/2012 | Sold | $120,377-41.6%$84/sqft |
Source: | ||
Public tax history
| Year | Property taxes | Tax assessment |
|---|---|---|
| 2024 | $1,770 +56% | $115,120 +7.8% |
| 2023 | $1,134 -32.2% | $106,760 +32.7% |
| 2022 | $1,672 -0.8% | $80,480 +15.9% |
Find assessor info on the county website
Neighborhood: 31410
Nearby schools
GreatSchools rating
- 8/10Marshpoint Elementary SchoolGrades: PK-5Distance: 0.4 mi
- 7/10Coastal Middle SchoolGrades: 6-8Distance: 0.4 mi
- 8/10Island's High SchoolGrades: 9-12Distance: 0.6 mi
Schools provided by the listing agent
- Elementary: May Howard
- Middle: Islands
- High: Islands
Source: Hive MLS. This data may not be complete. We recommend contacting the local school district to confirm school assignments for this home.

Get pre-qualified for a loan
At Zillow Home Loans, we can pre-qualify you in as little as 5 minutes with no impact to your credit score.An equal housing lender. NMLS #10287.
Sell for more on Zillow
Get a free Zillow Showcase℠ listing and you could sell for .
$279,100
2% more+ $5,582
With Zillow Showcase(estimated)
$284,682