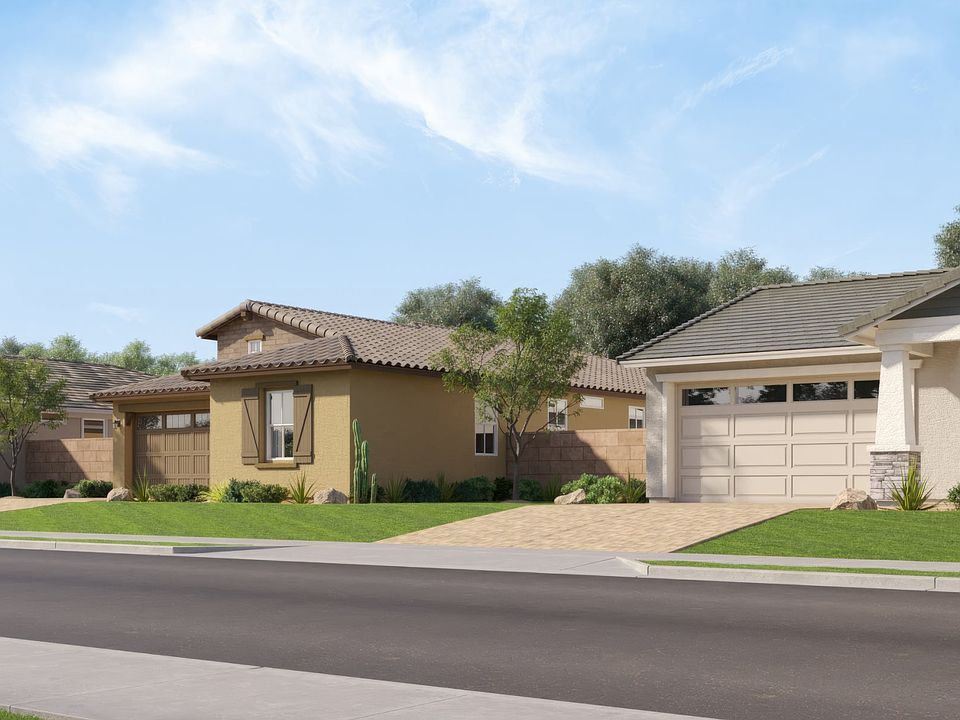Seller is offering a credit toward a rate buydown and closing costs with our preferred lender—ask us how you can save thousands over the life of your loan! Ventana Ranch, a brand-new, thoughtfully designed community located in Buckeye, AZ. Residents here enjoy amenities such as a picnic area, playground, and basketball court as well as owning in a great, growing location. This home comes fully equipped with all brand-new stainless steel kitchen appliances and is complete with 12x24 tile flooring, quartz countertops, and maple almond cabinetry, offering a perfect blend of comfort, style, and function. Photos are of a model home. A copy of the public report is available on the ADRE's website.
New construction
$474,990
23164 W Tamarisk Ave, Buckeye, AZ 85326
4beds
2,375sqft
Est.:
Single Family Residence
Built in 2025
7,399 Square Feet Lot
$-- Zestimate®
$200/sqft
$139/mo HOA
What's special
Maple almond cabinetryQuartz countertops
- 57 days |
- 40 |
- 3 |
Zillow last checked: 8 hours ago
Listing updated: December 01, 2025 at 02:23pm
Listed by:
Joanne L Hall 623-399-0644,
Lennar Sales Corp,
Kathleen J Spencer 877-518-2788,
Lennar Sales Corp
Source: ARMLS,MLS#: 6931533

Travel times
Schedule tour
Select your preferred tour type — either in-person or real-time video tour — then discuss available options with the builder representative you're connected with.
Facts & features
Interior
Bedrooms & bathrooms
- Bedrooms: 4
- Bathrooms: 3
- Full bathrooms: 3
Heating
- Electric
Cooling
- Central Air, ENERGY STAR Qualified Equipment, Programmable Thmstat
Appliances
- Included: Gas Cooktop
Features
- High Speed Internet, Double Vanity, Breakfast Bar, 9+ Flat Ceilings, No Interior Steps, Kitchen Island, Pantry, 3/4 Bath Master Bdrm
- Flooring: Carpet, Tile
- Windows: Low Emissivity Windows, Double Pane Windows, ENERGY STAR Qualified Windows, Vinyl Frame
- Has basement: No
Interior area
- Total structure area: 2,375
- Total interior livable area: 2,375 sqft
Property
Parking
- Total spaces: 5
- Parking features: Garage Door Opener, Direct Access, Electric Vehicle Charging Station(s)
- Garage spaces: 3
- Uncovered spaces: 2
Features
- Stories: 1
- Patio & porch: Covered
- Spa features: None
- Fencing: Block
Lot
- Size: 7,399 Square Feet
- Features: Sprinklers In Front, Desert Front, Dirt Back, Auto Timer H2O Front
Details
- Parcel number: 50448257
Construction
Type & style
- Home type: SingleFamily
- Architectural style: Spanish
- Property subtype: Single Family Residence
Materials
- Stucco, Wood Frame, Low VOC Paint
- Roof: Tile
Condition
- Under Construction
- New construction: Yes
- Year built: 2025
Details
- Builder name: Lennar
Utilities & green energy
- Sewer: Public Sewer
- Water: City Water
Green energy
- Water conservation: Tankless Ht Wtr Heat
Community & HOA
Community
- Features: Playground
- Subdivision: Ventana Ranch : Signature
HOA
- Has HOA: Yes
- Services included: Maintenance Grounds
- HOA fee: $139 monthly
- HOA name: Ventana
- HOA phone: 602-216-7541
Location
- Region: Buckeye
Financial & listing details
- Price per square foot: $200/sqft
- Annual tax amount: $114
- Date on market: 10/9/2025
- Cumulative days on market: 58 days
- Listing terms: Cash,Conventional,FHA,VA Loan
- Ownership: Fee Simple
About the community
PlaygroundBasketball
Signature is a new series bringing brand-new single-family homes to Ventana Ranch, an amenity-rich masterplan in Buckeye, AZ. Residents have access to all amenities within the community, including a picnic area, basketball court, playground and much more. Select homesites feature Lennar's Next Gen® suite, designed for multigenerational and independent living with a separate entrance, living area and bedroom. Skyline Regional Park is a popular outdoor destination with trails and open green space, and homeowners can beat the heat at the Buckeye Aquatics Center during the summer months. Homeowners also enjoy convenient commutes and travel with close proximity to I-10 and State Route 85.

5062 S. 234th Lane, Buckeye, AZ 85326
Source: Lennar Homes
