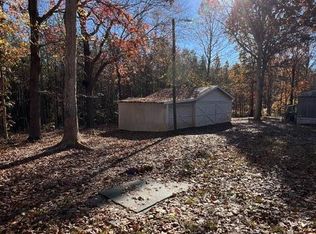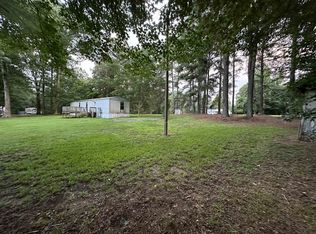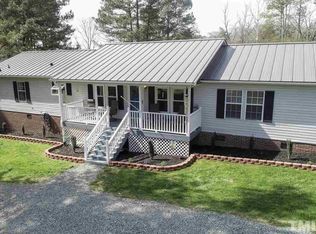Sold for $110,000
Street View
$110,000
2317 Alex Cockman Rd, Pittsboro, NC 27312
3beds
2baths
--sqft
SingleFamily
Built in 1989
1.92 Acres Lot
$-- Zestimate®
$--/sqft
$2,202 Estimated rent
Home value
Not available
Estimated sales range
Not available
$2,202/mo
Zestimate® history
Loading...
Owner options
Explore your selling options
What's special
2317 Alex Cockman Rd, Pittsboro, NC 27312 is a single family home that was built in 1989. It contains 3 bedrooms and 2 bathrooms. This home last sold for $110,000 in January 2025.
The Rent Zestimate for this home is $2,202/mo.
Price history
| Date | Event | Price |
|---|---|---|
| 11/20/2025 | Listing removed | $925,000 |
Source: | ||
| 7/10/2025 | Listed for sale | $925,000+740.9% |
Source: | ||
| 1/13/2025 | Sold | $110,000 |
Source: Public Record Report a problem | ||
Public tax history
| Year | Property taxes | Tax assessment |
|---|---|---|
| 2024 | $721 +22.7% | $67,368 -5.2% |
| 2023 | $588 +4.5% | $71,040 |
| 2022 | $562 -20.5% | $71,040 -20.5% |
Find assessor info on the county website
Neighborhood: 27312
Nearby schools
GreatSchools rating
- 7/10Pittsboro ElementaryGrades: PK-4Distance: 5.2 mi
- 8/10Horton MiddleGrades: 5-8Distance: 7.3 mi
- 8/10Northwood HighGrades: 9-12Distance: 6.9 mi
Get pre-qualified for a loan
At Zillow Home Loans, we can pre-qualify you in as little as 5 minutes with no impact to your credit score.An equal housing lender. NMLS #10287.


