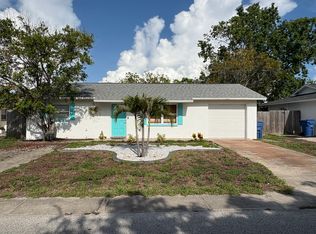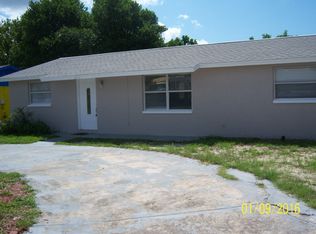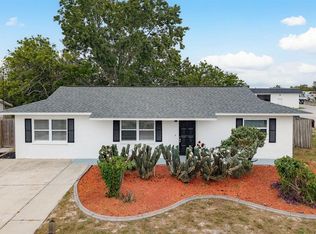Sold for $280,000
$280,000
2317 Chatlin Rd, Holiday, FL 34691
3beds
1,736sqft
Single Family Residence
Built in 1980
5,490 Square Feet Lot
$279,100 Zestimate®
$161/sqft
$1,857 Estimated rent
Home value
$279,100
$257,000 - $304,000
$1,857/mo
Zestimate® history
Loading...
Owner options
Explore your selling options
What's special
One or more photo(s) has been virtually staged. IF OVERSIZED SPACE IS YOUR DESIRE, THIS HOME OFFERS IT EVERYWHERE. You get 3 generous bedrooms (primary bedroom will comfortably fit a king sized bed and includes a generous sized walk-in closet), 3 full bathrooms (yes 3), a second living room (could be used as an office or playroom), inside laundry room, and a huge screened rear lanai and then a large kitchen open to a huge family room featuring a real wood burning fireplace. In front of the garage is a larger than double wide driveway that fits plenty of cars while there is yet an additional driveway that can fit a full sized boat, RV, or just more cars. A lanai is not complete without a hot tub to relax and breathe the fresh outdoor air while being completely private from the neighbors with the 6 foot rear yard privacy fence. The rear yard is also a generously sized green space that accommodates a pet run, personal or guest entertainment, gardening, or whatever suits you. Just in case this matters to you, the home is high and dry and not in a flood zone or requires flood insurance. Words and pictures only say so much...... and seeing this generously sized (HUGE) home in person may cause you to emotionally love it. Don’t delay - Schedule that tour today!
Zillow last checked: 8 hours ago
Listing updated: November 21, 2025 at 12:19pm
Listing Provided by:
Olivia Papin 813-445-9013,
FLORIDA LUXURY REALTY INC 727-372-6611
Bought with:
Madelyn Meyer, 3603110
LPT REALTY, LLC
Source: Stellar MLS,MLS#: TB8412631 Originating MLS: Suncoast Tampa
Originating MLS: Suncoast Tampa

Facts & features
Interior
Bedrooms & bathrooms
- Bedrooms: 3
- Bathrooms: 3
- Full bathrooms: 3
Primary bedroom
- Features: En Suite Bathroom, Walk-In Closet(s)
- Level: First
- Area: 231 Square Feet
- Dimensions: 21x11
Bedroom 1
- Features: Built-in Closet
- Level: First
- Area: 165 Square Feet
- Dimensions: 15x11
Bedroom 2
- Features: Ceiling Fan(s), Built-in Closet
- Level: First
- Area: 99 Square Feet
- Dimensions: 11x9
Primary bathroom
- Features: Shower No Tub, Single Vanity
- Level: First
- Area: 35 Square Feet
- Dimensions: 7x5
Bathroom 1
- Features: Shower No Tub, Single Vanity
- Level: First
- Area: 35 Square Feet
- Dimensions: 7x5
Bathroom 2
- Features: Single Vanity, Tub With Shower
- Level: First
- Area: 35 Square Feet
- Dimensions: 7x5
Dining room
- Level: First
- Area: 99 Square Feet
- Dimensions: 11x9
Family room
- Features: Dual Closets
- Level: First
- Area: 357 Square Feet
- Dimensions: 21x17
Kitchen
- Features: Ceiling Fan(s), Pantry
- Level: First
- Area: 154 Square Feet
- Dimensions: 14x11
Living room
- Level: First
- Area: 159.5 Square Feet
- Dimensions: 14.5x11
Heating
- Central
Cooling
- Central Air
Appliances
- Included: Dishwasher, Disposal, Dryer, Electric Water Heater, Microwave, Range, Refrigerator, Water Filtration System
- Laundry: In Garage
Features
- Ceiling Fan(s), Primary Bedroom Main Floor
- Flooring: Luxury Vinyl, Tile
- Doors: Sliding Doors
- Windows: Window Treatments
- Has fireplace: Yes
- Fireplace features: Living Room, Wood Burning
Interior area
- Total structure area: 2,369
- Total interior livable area: 1,736 sqft
Property
Parking
- Total spaces: 1
- Parking features: Driveway, Guest, Off Street, Parking Pad, RV Access/Parking
- Attached garage spaces: 1
- Has uncovered spaces: Yes
Features
- Levels: One
- Stories: 1
- Patio & porch: Rear Porch, Screened
- Exterior features: Private Mailbox, Rain Gutters, Sidewalk
- Has spa: Yes
- Spa features: Above Ground, Heated
- Fencing: Vinyl
Lot
- Size: 5,490 sqft
- Features: In County, Landscaped, Sidewalk
- Residential vegetation: Trees/Landscaped
Details
- Additional structures: Shed(s)
- Parcel number: 152625006.D000.01094.0
- Zoning: R4
- Special conditions: None
Construction
Type & style
- Home type: SingleFamily
- Property subtype: Single Family Residence
Materials
- Block
- Foundation: Slab
- Roof: Shingle
Condition
- Completed
- New construction: No
- Year built: 1980
Utilities & green energy
- Sewer: Public Sewer
- Water: Public, Well
- Utilities for property: Cable Connected, Public, Sewer Connected, Sprinkler Well, Water Connected
Community & neighborhood
Location
- Region: Holiday
- Subdivision: ALOHA GARDENS
HOA & financial
HOA
- Has HOA: No
Other fees
- Pet fee: $0 monthly
Other financial information
- Total actual rent: 0
Other
Other facts
- Listing terms: Cash,Conventional,FHA,VA Loan
- Ownership: Fee Simple
- Road surface type: Paved
Price history
| Date | Event | Price |
|---|---|---|
| 11/21/2025 | Sold | $280,000-3.4%$161/sqft |
Source: | ||
| 10/26/2025 | Pending sale | $290,000$167/sqft |
Source: | ||
| 10/16/2025 | Price change | $290,000-1.7%$167/sqft |
Source: | ||
| 8/18/2025 | Price change | $295,000-1.7%$170/sqft |
Source: | ||
| 7/31/2025 | Price change | $300,000+9.1%$173/sqft |
Source: | ||
Public tax history
| Year | Property taxes | Tax assessment |
|---|---|---|
| 2024 | $1,013 +5.7% | $97,120 |
| 2023 | $959 -2.8% | $97,120 +3% |
| 2022 | $986 +3.3% | $94,300 +6.1% |
Find assessor info on the county website
Neighborhood: Aloha Gardens
Nearby schools
GreatSchools rating
- 5/10Gulf Trace Elementary SchoolGrades: PK-5Distance: 0.5 mi
- 3/10Paul R. Smith Middle SchoolGrades: 6-8Distance: 1.2 mi
- 2/10Anclote High SchoolGrades: 9-12Distance: 1 mi
Schools provided by the listing agent
- Elementary: Gulf Trace Elementary
- Middle: Paul R. Smith Middle-PO
- High: Anclote High-PO
Source: Stellar MLS. This data may not be complete. We recommend contacting the local school district to confirm school assignments for this home.
Get a cash offer in 3 minutes
Find out how much your home could sell for in as little as 3 minutes with a no-obligation cash offer.
Estimated market value$279,100
Get a cash offer in 3 minutes
Find out how much your home could sell for in as little as 3 minutes with a no-obligation cash offer.
Estimated market value
$279,100


