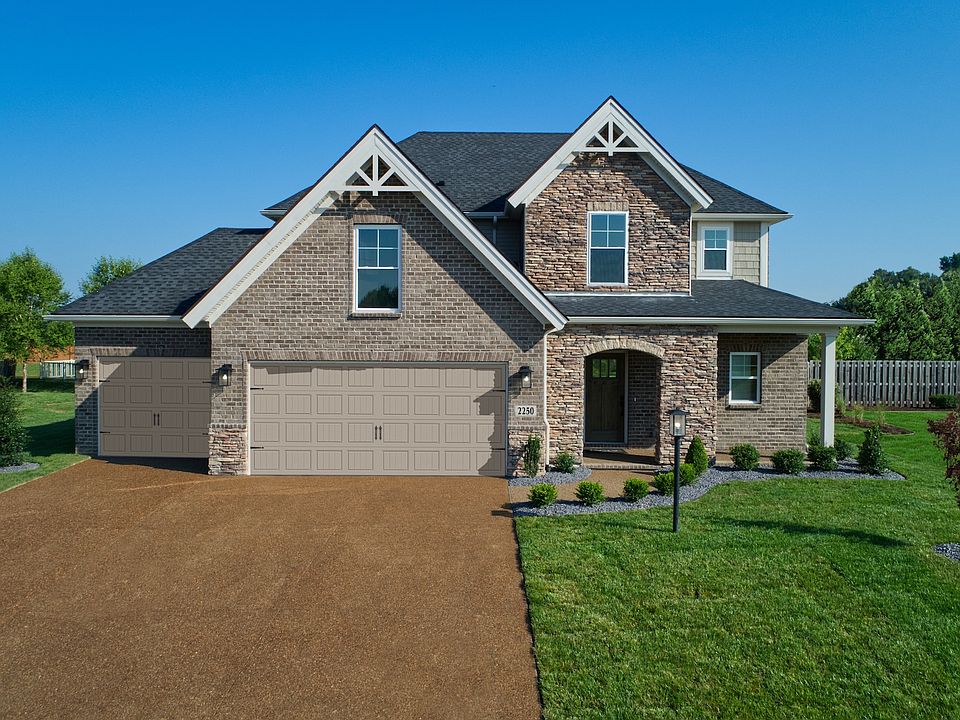This two-story home offers a unique open floor plan with four spacious bedrooms. The first floor features a welcoming foyer, a powder bath, and a large family room with a fireplace that flows into the kitchen and dining area. The kitchen boasts a generous island and pantry shelving near the laundry room. The upgraded kitchen design includes granite countertops, a tile backsplash, and a stainless steel appliance package with a gas range. For your enjoyment, a covered patio is located off the dining area with a curved, concrete pad extension. The main-floor owner's suite includes an ensuite bath with a double bowl vanity, a ceramic shower, and a walk-in closet, providing a private retreat. The second floor is designed to impress, with three oversized secondary bedrooms, each featuring a walk-in closet. A second full bath with a walk-in linen closet adds convenience, while the large loft offers flexible living space. RevWood Select Granbury Oak flooring is throughout the main living areas, and ceramic tile is installed in the wet areas. Jagoe TechSmart components are included. You'll love this EnergySmart home!
New construction
Special offer
$489,800
2317 Deer Valley Blvd LOT 2, Utica, KY 42376
4beds
2,677sqft
Single Family Residence
Built in 2025
0.3 Acres Lot
$565,800 Zestimate®
$183/sqft
$15/mo HOA
Under construction (available January 2026)
Currently being built and ready to move in soon. Reserve today by contacting the builder.
What's special
Covered patioOversized secondary bedroomsUpgraded kitchen designCeramic tileOpen floor planFlexible living spaceGranite countertops
Call: (270) 278-1645
- 9 days |
- 37 |
- 1 |
Zillow last checked: October 17, 2025 at 05:59pm
Listing updated: October 17, 2025 at 05:59pm
Listed by:
Jagoe Homes
Source: Jagoe Homes
Travel times
Schedule tour
Select your preferred tour type — either in-person or real-time video tour — then discuss available options with the builder representative you're connected with.
Facts & features
Interior
Bedrooms & bathrooms
- Bedrooms: 4
- Bathrooms: 3
- Full bathrooms: 2
- 1/2 bathrooms: 1
Heating
- Natural Gas, Forced Air
Cooling
- Central Air
Appliances
- Included: Dishwasher, Disposal, Microwave, Range, Refrigerator
Features
- Walk-In Closet(s)
Interior area
- Total interior livable area: 2,677 sqft
Video & virtual tour
Property
Parking
- Total spaces: 3
- Parking features: Attached
- Attached garage spaces: 3
Features
- Levels: 2.0
- Stories: 2
- Patio & porch: Patio
Lot
- Size: 0.3 Acres
Construction
Type & style
- Home type: SingleFamily
- Architectural style: Craftsman
- Property subtype: Single Family Residence
Materials
- Brick, Vinyl Siding, Shingle Siding
Condition
- New Construction,Under Construction
- New construction: Yes
- Year built: 2025
Details
- Builder name: Jagoe Homes
Community & HOA
Community
- Subdivision: Deer Valley
HOA
- Has HOA: Yes
- HOA fee: $15 monthly
Location
- Region: Utica
Financial & listing details
- Price per square foot: $183/sqft
- Date on market: 10/14/2025
About the community
PlaygroundPond
The Reserve at Deer Valley offers Jagoe ENERGY SMART, Craftsman-Inspired home styles, and you can choose from dramatic floor plans with thousands of custom options to make your new Jagoe home uniquely your own. This is the perfect community for couples and families and offers a GREAT scenic location. Walking trails, parks, lakes, shopping, and dining are all nearby. Deer Valley will be the neighborhood you've always wanted. Jagoe Homes prides itself on providing an atmosphere of worry-free living, creating more time for relaxation, family, and all the other essential areas of your life. All new Jagoe Homes are built EnergySmart & TechSmart. Plus, all Brand New Jagoe Homes include a 2/10 Home Buyers Warranty.
Homes That Inspire with Rates Designed to Move You
Source: Jagoe Homes

