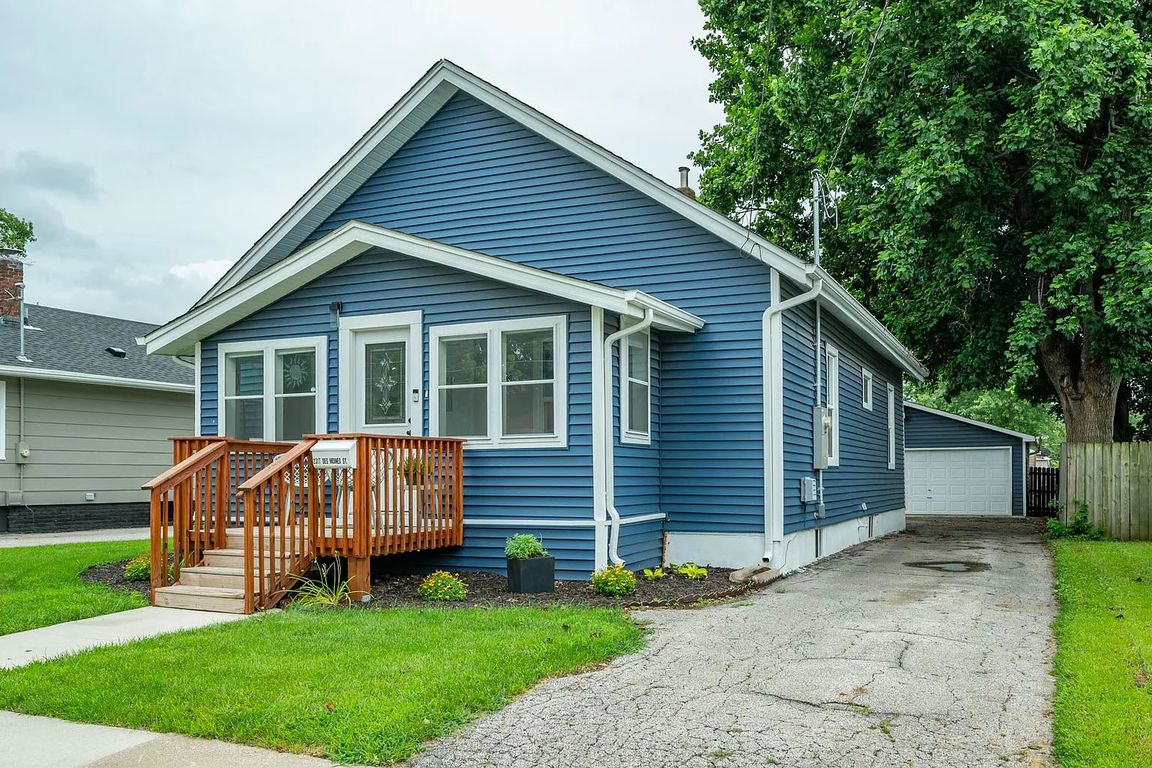
For salePrice cut: $5K (10/18)
$214,900
3beds
1,106sqft
2317 Des Moines St, Des Moines, IA 50317
3beds
1,106sqft
Single family residence
Built in 1910
6,490 sqft
2 Garage spaces
$194 price/sqft
What's special
Two dining areasExtra parkingCurb appealOpen-concept layoutUpdated bathroomLarge windowsThree-season front porch
Do not miss this preinspected move in ready 3 bedroom, 1-bath home with a 2-car detached (24 x 24) garage and extra parking...perfect for guests or additional vehicles. Several major updates are already done for you, including new siding, windows, and HVAC system (2023), giving you peace of mind for years ...
- 113 days |
- 442 |
- 19 |
Likely to sell faster than
Source: DMMLS,MLS#: 723457 Originating MLS: Des Moines Area Association of REALTORS
Originating MLS: Des Moines Area Association of REALTORS
Travel times
Bedroom
Sun Room
Kitchen
Living Room
Zillow last checked: 8 hours ago
Listing updated: October 23, 2025 at 11:59am
Listed by:
Michelle Hanson (515)229-2662,
RE/MAX Concepts
Source: DMMLS,MLS#: 723457 Originating MLS: Des Moines Area Association of REALTORS
Originating MLS: Des Moines Area Association of REALTORS
Facts & features
Interior
Bedrooms & bathrooms
- Bedrooms: 3
- Bathrooms: 1
- Full bathrooms: 1
- Main level bedrooms: 3
Heating
- Forced Air, Gas, Natural Gas
Cooling
- Central Air
Appliances
- Included: Dishwasher, Microwave, Refrigerator, Stove
Features
- Dining Area, Eat-in Kitchen
- Basement: Unfinished
Interior area
- Total structure area: 1,106
- Total interior livable area: 1,106 sqft
Property
Parking
- Total spaces: 2
- Parking features: Detached, Garage, Two Car Garage
- Garage spaces: 2
Features
- Levels: One
- Stories: 1
Lot
- Size: 6,490.44 Square Feet
- Dimensions: 50 x 130
Details
- Parcel number: 05003966000000
- Zoning: Res
Construction
Type & style
- Home type: SingleFamily
- Architectural style: Bungalow,Ranch
- Property subtype: Single Family Residence
Materials
- Vinyl Siding
- Foundation: Brick/Mortar
- Roof: Asphalt,Shingle
Condition
- Year built: 1910
Utilities & green energy
- Sewer: Public Sewer
- Water: Public
Community & HOA
HOA
- Has HOA: No
Location
- Region: Des Moines
Financial & listing details
- Price per square foot: $194/sqft
- Tax assessed value: $175,600
- Annual tax amount: $2,742
- Date on market: 7/31/2025
- Cumulative days on market: 114 days
- Listing terms: Cash,Conventional,FHA,VA Loan