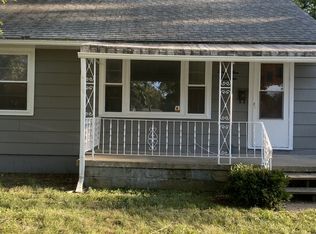Attention investors! 2 bedroom, 1 bath home on Decatur's east side sitting on a dead end road. Original hardwood flooring in the living room, and both bedrooms. Oversized private back yard. Put in a little work, and start collecting rent!
This property is off market, which means it's not currently listed for sale or rent on Zillow. This may be different from what's available on other websites or public sources.
