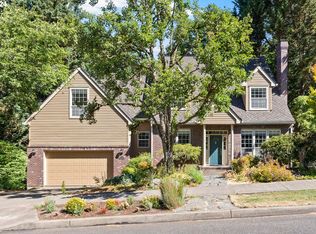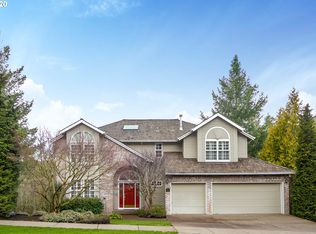Sold
$1,289,300
2317 NW Birkendene St, Portland, OR 97229
7beds
4,207sqft
Residential, Single Family Residence
Built in 1995
8,276.4 Square Feet Lot
$1,269,400 Zestimate®
$306/sqft
$6,316 Estimated rent
Home value
$1,269,400
$1.19M - $1.36M
$6,316/mo
Zestimate® history
Loading...
Owner options
Explore your selling options
What's special
Located in Forest Heights one, of Portland’s most desirable neighborhoods, this beautifully updated 7-bedroom, 3.5-bath home offers rare flexibility with two full kitchens—perfect for multigenerational living, guest quarters, extended stay hosting or rent it out! Inside, enjoy sprawling hardwood floors, new carpet, and a fully remodeled kitchen and bathrooms with custom finishes throughout. A stunning gas fireplace, custom pantry, and updated stair railing add style and function. Major systems were replaced in 2018 (furnace, AC, water heater) with a second furnace added as well and the exterior was freshly painted in 2025 with new gutters and stained decking. A 50 year Presidential roof was installed in 2014. Enjoy over 4 miles of HOA-maintained private trails, 200+ acres of green space such as Mill Pond Park, and a weekday shuttle to Sunset Transit Center—all part of the community's unmatched amenities. With peaceful surroundings, top-rated schools, and easy access to downtown, this move-in-ready home is a standout in one of Portland’s premier neighborhoods. [Home Energy Score = 3. HES Report at https://rpt.greenbuildingregistry.com/hes/OR10241184]
Zillow last checked: 8 hours ago
Listing updated: September 04, 2025 at 10:09am
Listed by:
Andrew Ramey 971-400-8942,
Works Real Estate
Bought with:
Donna Johnson, 201228556
Cascade Hasson Sotheby's International Realty
Source: RMLS (OR),MLS#: 278112209
Facts & features
Interior
Bedrooms & bathrooms
- Bedrooms: 7
- Bathrooms: 4
- Full bathrooms: 3
- Partial bathrooms: 1
- Main level bathrooms: 1
Primary bedroom
- Features: Bathroom, Ceiling Fan, Walkin Closet, Wallto Wall Carpet
- Level: Upper
- Area: 306
- Dimensions: 18 x 17
Bedroom 2
- Features: Closet, Wallto Wall Carpet
- Level: Upper
- Area: 225
- Dimensions: 15 x 15
Bedroom 3
- Features: Wallto Wall Carpet
- Level: Upper
- Area: 168
- Dimensions: 14 x 12
Bedroom 5
- Features: Closet, Wallto Wall Carpet
- Level: Lower
- Area: 247
- Dimensions: 19 x 13
Dining room
- Features: French Doors, Hardwood Floors
- Level: Main
- Area: 156
- Dimensions: 13 x 12
Family room
- Features: Fireplace, Hardwood Floors
- Level: Main
- Area: 221
- Dimensions: 17 x 13
Kitchen
- Features: Hardwood Floors, Microwave, Trash Compactor, Updated Remodeled, Quartz
- Level: Main
- Area: 483
- Width: 21
Living room
- Features: Central Vacuum, Fireplace, Hardwood Floors
- Level: Main
- Area: 221
- Dimensions: 17 x 13
Office
- Features: Hardwood Floors, Closet
- Level: Main
- Area: 196
- Dimensions: 14 x 14
Heating
- Forced Air, Fireplace(s)
Cooling
- Central Air
Appliances
- Included: Dishwasher, Free-Standing Range, Free-Standing Refrigerator, Gas Appliances, Microwave, Plumbed For Ice Maker, Range Hood, Stainless Steel Appliance(s), Washer/Dryer, Trash Compactor, Gas Water Heater
- Laundry: Laundry Room
Features
- Ceiling Fan(s), Central Vacuum, Soaking Tub, Granite, Closet, Updated Remodeled, Quartz, Bathroom, Walk-In Closet(s)
- Flooring: Hardwood, Laminate, Wall to Wall Carpet
- Doors: French Doors
- Windows: Double Pane Windows, Vinyl Frames
- Basement: Daylight,Finished,Full
- Number of fireplaces: 3
- Fireplace features: Gas
Interior area
- Total structure area: 4,207
- Total interior livable area: 4,207 sqft
Property
Parking
- Total spaces: 3
- Parking features: Driveway, RV Boat Storage, Garage Door Opener, Attached
- Attached garage spaces: 3
- Has uncovered spaces: Yes
Accessibility
- Accessibility features: Accessible Entrance, Bathroom Cabinets, Garage On Main, Kitchen Cabinets, Natural Lighting, Accessibility
Features
- Stories: 3
- Patio & porch: Covered Deck, Deck, Patio, Porch
- Exterior features: Yard
- Has view: Yes
- View description: Mountain(s), Trees/Woods
Lot
- Size: 8,276 sqft
- Features: Gentle Sloping, Greenbelt, Level, Private, Wooded, SqFt 7000 to 9999
Details
- Additional structures: RVBoatStorage, SeparateLivingQuartersApartmentAuxLivingUnit
- Parcel number: R218646
- Zoning: R10
Construction
Type & style
- Home type: SingleFamily
- Architectural style: Contemporary,Traditional
- Property subtype: Residential, Single Family Residence
Materials
- Wood Composite, Wood Siding
- Foundation: Concrete Perimeter, Slab
- Roof: Composition
Condition
- Resale,Updated/Remodeled
- New construction: No
- Year built: 1995
Utilities & green energy
- Gas: Gas
- Sewer: Public Sewer
- Water: Public
- Utilities for property: Cable Connected
Community & neighborhood
Security
- Security features: Entry, Security System, Sidewalk
Location
- Region: Portland
HOA & financial
HOA
- Has HOA: Yes
- HOA fee: $423 semi-annually
- Amenities included: Commons
Other
Other facts
- Listing terms: Cash,Conventional,FHA,VA Loan
- Road surface type: Concrete, Paved
Price history
| Date | Event | Price |
|---|---|---|
| 9/4/2025 | Sold | $1,289,300-0.8%$306/sqft |
Source: | ||
| 8/4/2025 | Pending sale | $1,300,000$309/sqft |
Source: | ||
| 7/18/2025 | Listed for sale | $1,300,000+6.1%$309/sqft |
Source: | ||
| 1/10/2025 | Sold | $1,225,000+188.2%$291/sqft |
Source: Public Record | ||
| 11/15/1999 | Sold | $425,000$101/sqft |
Source: Public Record | ||
Public tax history
| Year | Property taxes | Tax assessment |
|---|---|---|
| 2024 | $18,059 +1.1% | $768,270 +3% |
| 2023 | $17,861 +4.1% | $745,900 +3% |
| 2022 | $17,157 +11.4% | $724,180 +3% |
Find assessor info on the county website
Neighborhood: Northwest Heights
Nearby schools
GreatSchools rating
- 9/10Forest Park Elementary SchoolGrades: K-5Distance: 0.2 mi
- 5/10West Sylvan Middle SchoolGrades: 6-8Distance: 2.6 mi
- 8/10Lincoln High SchoolGrades: 9-12Distance: 4.4 mi
Schools provided by the listing agent
- Elementary: Forest Park
- Middle: West Sylvan
- High: Lincoln
Source: RMLS (OR). This data may not be complete. We recommend contacting the local school district to confirm school assignments for this home.
Get a cash offer in 3 minutes
Find out how much your home could sell for in as little as 3 minutes with a no-obligation cash offer.
Estimated market value
$1,269,400
Get a cash offer in 3 minutes
Find out how much your home could sell for in as little as 3 minutes with a no-obligation cash offer.
Estimated market value
$1,269,400


