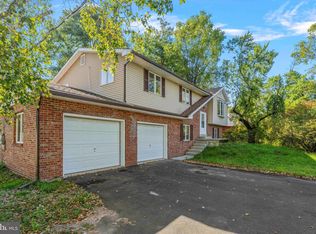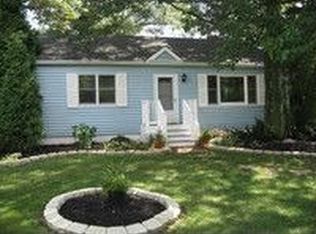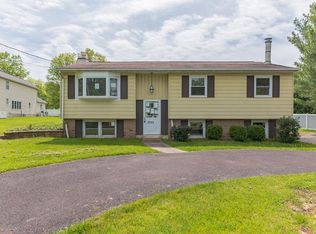Sold for $565,000
Street View
$565,000
2317 Orvilla Rd, Hatfield, PA 19440
3beds
1baths
2,132sqft
SingleFamily
Built in 1985
0.89 Acres Lot
$591,900 Zestimate®
$265/sqft
$2,488 Estimated rent
Home value
$591,900
$562,000 - $621,000
$2,488/mo
Zestimate® history
Loading...
Owner options
Explore your selling options
What's special
2317 Orvilla Rd, Hatfield, PA 19440 is a single family home that contains 2,132 sq ft and was built in 1985. It contains 3 bedrooms and 1.5 bathrooms. This home last sold for $565,000 in January 2026.
The Zestimate for this house is $591,900. The Rent Zestimate for this home is $2,488/mo.
Facts & features
Interior
Bedrooms & bathrooms
- Bedrooms: 3
- Bathrooms: 1.5
Heating
- Other
Cooling
- Central
Features
- Basement: Finished
- Has fireplace: Yes
Interior area
- Total interior livable area: 2,132 sqft
Property
Parking
- Parking features: Garage - Attached
Features
- Exterior features: Other
Lot
- Size: 0.89 Acres
Details
- Parcel number: 350007721002
Construction
Type & style
- Home type: SingleFamily
Condition
- Year built: 1985
Community & neighborhood
Location
- Region: Hatfield
Price history
| Date | Event | Price |
|---|---|---|
| 1/23/2026 | Sold | $565,000+72.6%$265/sqft |
Source: Public Record Report a problem | ||
| 4/29/2025 | Sold | $327,362+82.9%$154/sqft |
Source: Public Record Report a problem | ||
| 5/6/1999 | Sold | $179,000$84/sqft |
Source: Public Record Report a problem | ||
Public tax history
| Year | Property taxes | Tax assessment |
|---|---|---|
| 2025 | $6,682 +4.8% | $161,540 |
| 2024 | $6,377 | $161,540 |
| 2023 | $6,377 +6.5% | $161,540 |
Find assessor info on the county website
Neighborhood: 19440
Nearby schools
GreatSchools rating
- 4/10Kulp El SchoolGrades: K-6Distance: 0.6 mi
- 6/10Pennfield Middle SchoolGrades: 7-9Distance: 1.6 mi
- 9/10North Penn Senior High SchoolGrades: 10-12Distance: 3.3 mi
Get a cash offer in 3 minutes
Find out how much your home could sell for in as little as 3 minutes with a no-obligation cash offer.
Estimated market value$591,900
Get a cash offer in 3 minutes
Find out how much your home could sell for in as little as 3 minutes with a no-obligation cash offer.
Estimated market value
$591,900


