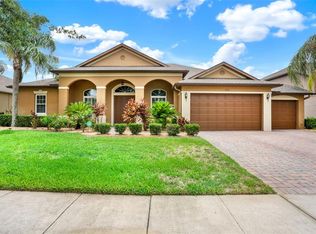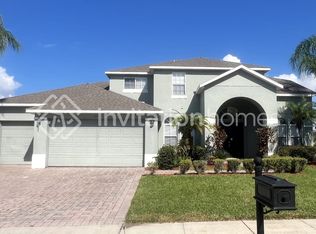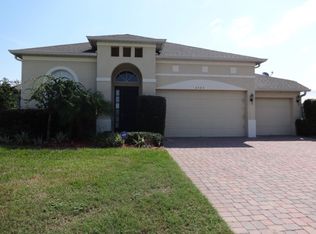Sold for $510,000 on 03/08/23
$510,000
2317 Pesaro Cir, Ocoee, FL 34761
4beds
2,655sqft
Single Family Residence
Built in 2004
0.32 Acres Lot
$576,400 Zestimate®
$192/sqft
$3,203 Estimated rent
Home value
$576,400
$548,000 - $605,000
$3,203/mo
Zestimate® history
Loading...
Owner options
Explore your selling options
What's special
This is immaculate house, Situated on oversized corner lot of 24 hour guarded Westyn Bay community, new roof install on 09/22/2020 and freshly new paint inside and outside, this meticulously maintained single story home features, an abundance of natural light and a split floor plan with amazing flow. Once entering the 8 foot double door, you will be welcomed by 12 foot high ceiling living room. Large ceramic tile flooring accents the kitchen, laundry room and bathrooms. Beautiful wood laminate flooring runs throughout the family room and living room. Surrounded by maple cabinetry, the gorgeous kitchen with granite countertops and an island overlooking the spacious family room with sliding doors leading to one of the largest backyard in the community. The Master Suite has his and her walk-in closets and an amazing large bathroom with plenty storage for everything. Westyn Bay has incredible location and amenities, include resort style community pool, clubhouse with meeting room, interactive splash pad with playground, volleyball, basketball and tennis court, soccer field, and an waterfront dock on lake Apopka. All of which are less than 10 mins away from the new Florida Hospital off 429, 1.5 miles to West Orange Trail, less than 5 miles to downtown Winer Garden and minutes away from all the shopping and dining in Winter Garden Village.
Zillow last checked: 8 hours ago
Listing updated: March 08, 2023 at 06:36pm
Listing Provided by:
Tai Pham 407-492-9322,
ALLIANCE REAL ESTATE GROUP 407-375-8680
Bought with:
Jason Koster, 3360082
KELLER WILLIAMS REALTY AT THE PARKS
Source: Stellar MLS,MLS#: O6083663 Originating MLS: Orlando Regional
Originating MLS: Orlando Regional

Facts & features
Interior
Bedrooms & bathrooms
- Bedrooms: 4
- Bathrooms: 3
- Full bathrooms: 3
Primary bedroom
- Level: First
- Dimensions: 18x15
Bedroom 2
- Level: First
- Dimensions: 12x11
Bedroom 3
- Level: First
- Dimensions: 12x11
Bedroom 4
- Level: First
- Dimensions: 12x12
Dining room
- Level: First
- Dimensions: 11x12
Great room
- Level: First
- Dimensions: 16x18
Kitchen
- Level: First
- Dimensions: 10x15
Laundry
- Level: First
- Dimensions: 9x8
Heating
- Central, Electric
Cooling
- Central Air
Appliances
- Included: Dishwasher, Disposal, Electric Water Heater, Range, Range Hood
- Laundry: Inside
Features
- Cathedral Ceiling(s), Ceiling Fan(s)
- Flooring: Carpet, Ceramic Tile, Laminate
- Has fireplace: No
Interior area
- Total structure area: 3,539
- Total interior livable area: 2,655 sqft
Property
Parking
- Total spaces: 3
- Parking features: Garage - Attached
- Attached garage spaces: 3
- Details: Garage Dimensions: 35x26
Features
- Levels: One
- Stories: 1
- Patio & porch: Patio
- Exterior features: Irrigation System
- Has view: Yes
- View description: Trees/Woods
Lot
- Size: 0.32 Acres
- Features: Corner Lot
Details
- Parcel number: 062228924400510
- Zoning: R-1AA
- Special conditions: None
Construction
Type & style
- Home type: SingleFamily
- Architectural style: Contemporary
- Property subtype: Single Family Residence
Materials
- Block, Stucco
- Foundation: Slab
- Roof: Shingle
Condition
- New construction: No
- Year built: 2004
Utilities & green energy
- Sewer: Public Sewer
- Water: None
- Utilities for property: BB/HS Internet Available, Cable Available, Electricity Available, Electricity Connected, Public, Sewer Available, Sewer Connected, Street Lights
Community & neighborhood
Security
- Security features: Gated Community, Security Gate, Security System Owned, Smoke Detector(s)
Community
- Community features: Association Recreation - Owned, Deed Restrictions, Playground, Pool, Sidewalks
Location
- Region: Ocoee
- Subdivision: WESTYN BAY PH 01 R R-1 R-5 R-6
HOA & financial
HOA
- Has HOA: Yes
- HOA fee: $138 monthly
- Amenities included: Tennis Court(s)
- Services included: 24-Hour Guard, Community Pool
- Association name: Leland Management
- Association phone: 407-447-9955
Other fees
- Pet fee: $0 monthly
Other financial information
- Total actual rent: 0
Other
Other facts
- Listing terms: Cash,Conventional,FHA
- Ownership: Fee Simple
- Road surface type: Asphalt
Price history
| Date | Event | Price |
|---|---|---|
| 3/8/2023 | Sold | $510,000-1.9%$192/sqft |
Source: | ||
| 2/7/2023 | Pending sale | $520,000$196/sqft |
Source: | ||
| 1/15/2023 | Listed for sale | $520,000+67.7%$196/sqft |
Source: | ||
| 7/24/2018 | Sold | $310,000-4.6%$117/sqft |
Source: Public Record | ||
| 4/9/2018 | Listed for sale | $325,000+66.7%$122/sqft |
Source: AREATE REALTY #O5574065 | ||
Public tax history
| Year | Property taxes | Tax assessment |
|---|---|---|
| 2024 | $6,906 -3.5% | $426,289 +5.8% |
| 2023 | $7,160 +30.1% | $402,910 +17.9% |
| 2022 | $5,503 +28.1% | $341,851 +30% |
Find assessor info on the county website
Neighborhood: 34761
Nearby schools
GreatSchools rating
- 7/10Prairie Lake ElementaryGrades: PK-5Distance: 3.2 mi
- 4/10Lakeview Middle SchoolGrades: 6-8Distance: 3.9 mi
- 3/10Ocoee High SchoolGrades: 9-12Distance: 0.3 mi
Schools provided by the listing agent
- Elementary: Prairie Lake Elementary
- Middle: Lakeview Middle
- High: Ocoee High
Source: Stellar MLS. This data may not be complete. We recommend contacting the local school district to confirm school assignments for this home.
Get a cash offer in 3 minutes
Find out how much your home could sell for in as little as 3 minutes with a no-obligation cash offer.
Estimated market value
$576,400
Get a cash offer in 3 minutes
Find out how much your home could sell for in as little as 3 minutes with a no-obligation cash offer.
Estimated market value
$576,400


