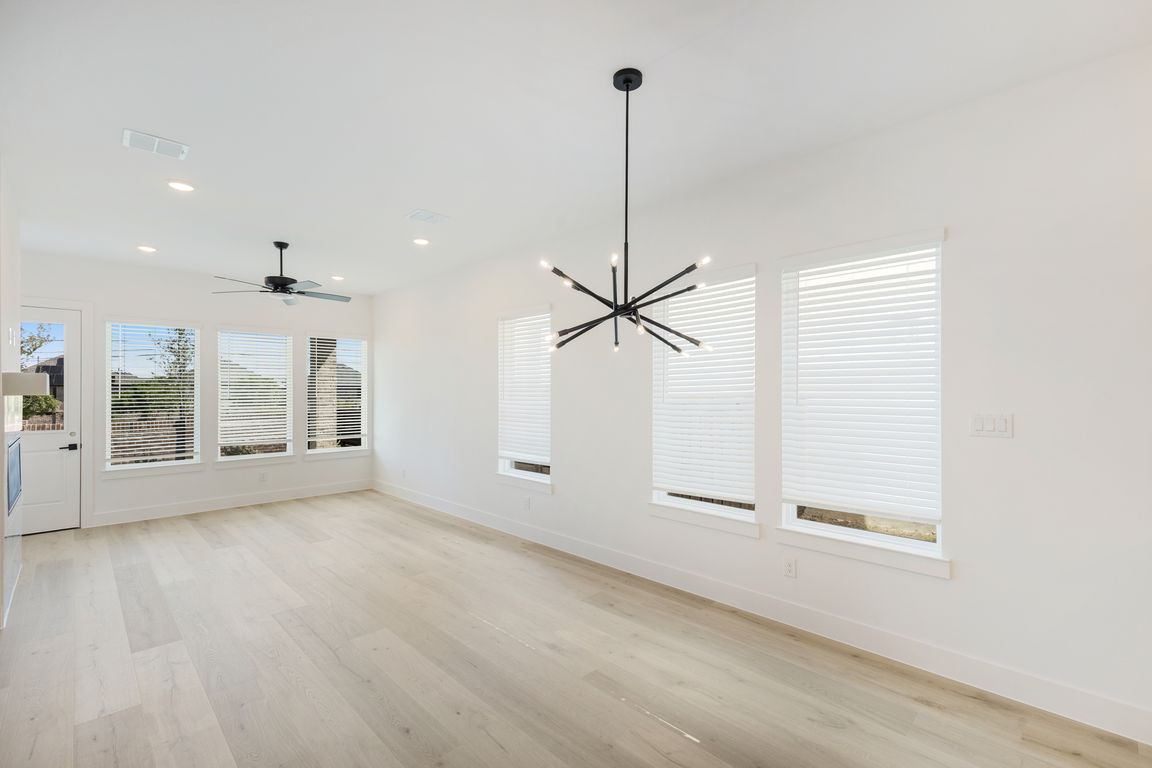Open: Tue 12pm-5pm

New constructionPrice cut: $12K (9/21)
$799,000
4beds
2,896sqft
2317 Peters Colony Dr, Little Elm, TX 75036
4beds
2,896sqft
Single family residence
Built in 2025
4,791 sqft
2 Attached garage spaces
$276 price/sqft
$750 annually HOA fee
What's special
Gas fireplaceGridless modern windowsPremium finishesPocket officeLarge covered patioLuxury kichler lightingUnobstructed views
Ready Now!Start the school year right in Your brand new Monarch Home. Step into the epitome of modern living with this brand-new Monarch Home, where architectural sophistication blends seamlessly with everyday comfort. This 4-bedroom, 3.5-bath masterpiece includes a spacious game room, flex room that can be a media room, full study ...
- 116 days |
- 217 |
- 8 |
Source: NTREIS,MLS#: 20965277
Travel times
Living Room
Kitchen
Primary Bedroom
Zillow last checked: 7 hours ago
Listing updated: 16 hours ago
Listed by:
Nikki Butcher 0556682 (469)877-7587,
Ebby Halliday, REALTORS 972-335-6564,
John Butcher 0591679 214-415-9787,
Ebby Halliday, REALTORS
Source: NTREIS,MLS#: 20965277
Facts & features
Interior
Bedrooms & bathrooms
- Bedrooms: 4
- Bathrooms: 4
- Full bathrooms: 3
- 1/2 bathrooms: 1
Primary bedroom
- Features: Ceiling Fan(s), En Suite Bathroom, Linen Closet, Walk-In Closet(s)
- Level: First
- Dimensions: 15 x 17
Bedroom
- Features: En Suite Bathroom, Split Bedrooms, Walk-In Closet(s)
- Level: Second
- Dimensions: 14 x 12
Bedroom
- Features: Split Bedrooms, Walk-In Closet(s)
- Level: Second
- Dimensions: 12 x 11
Bedroom
- Features: Split Bedrooms, Walk-In Closet(s)
- Level: Second
- Dimensions: 12 x 11
Dining room
- Level: First
- Dimensions: 11 x 14
Kitchen
- Features: Built-in Features, Kitchen Island, Pantry, Pot Filler, Solid Surface Counters, Walk-In Pantry
- Level: First
- Dimensions: 11 x 15
Living room
- Features: Ceiling Fan(s), Fireplace
- Level: First
- Dimensions: 17 x 16
Living room
- Features: Ceiling Fan(s)
- Level: Second
- Dimensions: 17 x 24
Media room
- Level: Second
- Dimensions: 12 x 11
Office
- Level: Second
- Dimensions: 5 x 7
Utility room
- Features: Built-in Features
- Level: First
- Dimensions: 6 x 8
Heating
- Central, Fireplace(s), Natural Gas, Zoned
Cooling
- Attic Fan, Central Air, Ceiling Fan(s), Electric, Zoned
Appliances
- Included: Some Gas Appliances, Convection Oven, Double Oven, Dishwasher, Gas Cooktop, Disposal, Gas Water Heater, Microwave, Plumbed For Gas, Tankless Water Heater
Features
- Chandelier, Decorative/Designer Lighting Fixtures, High Speed Internet, Kitchen Island, Open Floorplan, Pantry, Smart Home, Cable TV, Walk-In Closet(s)
- Flooring: Carpet, Ceramic Tile, Laminate
- Windows: Window Coverings
- Has basement: No
- Number of fireplaces: 1
- Fireplace features: Gas, Gas Starter
Interior area
- Total interior livable area: 2,896 sqft
Video & virtual tour
Property
Parking
- Total spaces: 2
- Parking features: Door-Single, Driveway, Garage Faces Front, Garage, Garage Door Opener
- Attached garage spaces: 2
- Has uncovered spaces: Yes
Features
- Levels: Two
- Stories: 2
- Patio & porch: Covered
- Exterior features: Rain Gutters
- Pool features: None
- Fencing: Brick,Wood
Lot
- Size: 4,791.6 Square Feet
- Features: Interior Lot, Landscaped, Subdivision, Sprinkler System, Few Trees
Details
- Parcel number: 1060845
- Other equipment: Irrigation Equipment
Construction
Type & style
- Home type: SingleFamily
- Architectural style: Traditional,Detached
- Property subtype: Single Family Residence
Materials
- Brick, Stone Veneer
- Foundation: Slab
- Roof: Composition
Condition
- New construction: Yes
- Year built: 2025
Utilities & green energy
- Sewer: Public Sewer
- Water: Public
- Utilities for property: Electricity Available, Electricity Connected, Natural Gas Available, Sewer Available, Separate Meters, Water Available, Cable Available
Community & HOA
Community
- Features: Community Mailbox, Curbs, Sidewalks
- Subdivision: Royal Court
HOA
- Has HOA: Yes
- Services included: Association Management
- HOA fee: $750 annually
- HOA name: Royal Court HOA
- HOA phone: 214-813-6117
Location
- Region: Little Elm
Financial & listing details
- Price per square foot: $276/sqft
- Date on market: 6/12/2025
- Electric utility on property: Yes