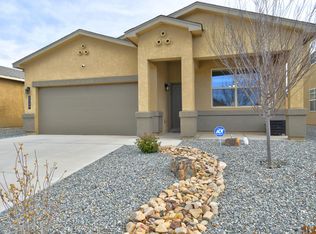Sold
Price Unknown
2317 Solara Loop NE, Rio Rancho, NM 87144
3beds
2,287sqft
Single Family Residence
Built in 2020
5,227.2 Square Feet Lot
$370,900 Zestimate®
$--/sqft
$2,480 Estimated rent
Home value
$370,900
$341,000 - $404,000
$2,480/mo
Zestimate® history
Loading...
Owner options
Explore your selling options
What's special
PAID OFF SOLAR!!!! with acceptable offer. Save thousands and thousands with fully landscaped home and no PID. SKIP THE NEW BUILDS! This home is move in ready!! This beautifully maintained, energy-efficient home features a bright, open-concept floor plan designed for everyday living and effortless entertaining. Enjoy summer to the fullest with the professionally UPGRADED landscaping--perfect for entertaining guests.. The modern kitchen is a chef's dream, boasting stainless steel appliances, sleek granite countertops, a spacious island, and a large walk-in pantry for all your storage. This is a must see!!
Zillow last checked: 8 hours ago
Listing updated: December 17, 2025 at 10:12am
Listed by:
Kristy Kailynn Hepker-Garcia 505-440-0836,
HomeSmart Realty Pros,
Summer Renne Ring 505-900-6121,
HomeSmart Realty Pros
Bought with:
Raymond D Pirolo, 44053
CENTURY 21 Camco Realty
Source: SWMLS,MLS#: 1084596
Facts & features
Interior
Bedrooms & bathrooms
- Bedrooms: 3
- Bathrooms: 3
- Full bathrooms: 1
- 3/4 bathrooms: 1
- 1/2 bathrooms: 1
Primary bedroom
- Level: Second
- Area: 204
- Dimensions: 17 x 12
Kitchen
- Description: Kitchen and nook
- Level: Main
- Area: 253
- Dimensions: Kitchen and nook
Living room
- Level: Main
- Area: 192
- Dimensions: 12 x 16
Heating
- Central, Forced Air
Cooling
- Refrigerated
Appliances
- Laundry: Electric Dryer Hookup
Features
- Kitchen Island, Loft, Pantry, Walk-In Closet(s)
- Flooring: Carpet, Tile
- Windows: Double Pane Windows, Insulated Windows
- Has basement: No
- Has fireplace: No
Interior area
- Total structure area: 2,287
- Total interior livable area: 2,287 sqft
Property
Parking
- Total spaces: 2
- Parking features: Garage
- Garage spaces: 2
Accessibility
- Accessibility features: None
Features
- Levels: Two
- Stories: 2
- Patio & porch: Covered, Patio
- Exterior features: Private Yard
- Fencing: Wall
Lot
- Size: 5,227 sqft
Details
- Parcel number: 1012071250043
- Zoning description: R-1
Construction
Type & style
- Home type: SingleFamily
- Property subtype: Single Family Residence
Materials
- Frame
- Roof: Pitched,Shingle
Condition
- Resale
- New construction: No
- Year built: 2020
Details
- Builder name: Dr Horton
Utilities & green energy
- Sewer: Public Sewer
- Water: Public
- Utilities for property: Electricity Connected, Sewer Connected, Water Connected
Green energy
- Energy generation: None
Community & neighborhood
Location
- Region: Rio Rancho
HOA & financial
HOA
- Has HOA: Yes
- HOA fee: $35 monthly
Other
Other facts
- Listing terms: Cash,Conventional,FHA,VA Loan
Price history
| Date | Event | Price |
|---|---|---|
| 12/16/2025 | Sold | -- |
Source: | ||
| 11/13/2025 | Pending sale | $389,000$170/sqft |
Source: | ||
| 9/18/2025 | Price change | $389,000-2.3%$170/sqft |
Source: | ||
| 7/18/2025 | Price change | $398,000-2.5%$174/sqft |
Source: | ||
| 6/24/2025 | Price change | $408,000+2%$178/sqft |
Source: | ||
Public tax history
| Year | Property taxes | Tax assessment |
|---|---|---|
| 2025 | $3,692 -0.2% | $107,806 +3% |
| 2024 | $3,700 +2.7% | $104,666 +3% |
| 2023 | $3,603 +2% | $101,618 +3% |
Find assessor info on the county website
Neighborhood: 87144
Nearby schools
GreatSchools rating
- 7/10Ernest Stapleton Elementary SchoolGrades: K-5Distance: 0.6 mi
- 7/10Eagle Ridge Middle SchoolGrades: 6-8Distance: 0.3 mi
- 7/10V Sue Cleveland High SchoolGrades: 9-12Distance: 3.3 mi
Get a cash offer in 3 minutes
Find out how much your home could sell for in as little as 3 minutes with a no-obligation cash offer.
Estimated market value$370,900
Get a cash offer in 3 minutes
Find out how much your home could sell for in as little as 3 minutes with a no-obligation cash offer.
Estimated market value
$370,900
