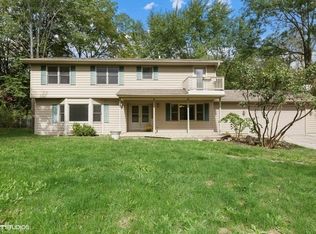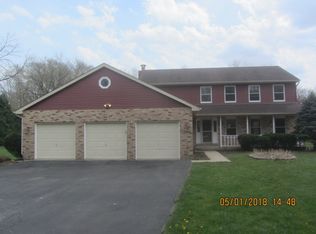Closed
$390,000
2317 Walkup Rd, Crystal Lake, IL 60012
4beds
2,388sqft
Single Family Residence
Built in 1919
4 Acres Lot
$459,400 Zestimate®
$163/sqft
$2,986 Estimated rent
Home value
$459,400
$432,000 - $492,000
$2,986/mo
Zestimate® history
Loading...
Owner options
Explore your selling options
What's special
Beautiful 4 bedroom/3 bath two-story home situated on 4 acres with nature all around! You're greeted by mature trees lining the driveway as you enter the property. Beautiful wraparound porch! Gorgeous hardwood flooring throughout the home. Large open-concept kitchen/dining area with soaring atrium leading to plenty of skylights to let in tons of natural light! A big master bedroom with a balcony overlooking the trails on the property to enjoy your morning coffee with a Spacious ensuite with whirlpool tub. Plenty of closet storage in the home. Short drive to the McHenry and Crystal Lake Metra station Brand new roof on 40% of the home - 2021. Dual Zoned heating and A/C and whole house fan. The well tank is 2020, Whole House Water Filter. This property can have Chickens! Barn and Silo are AS-IS. Sellers are offering a Home Warranty Zoned R1
Zillow last checked: 8 hours ago
Listing updated: April 14, 2023 at 02:56pm
Listing courtesy of:
Dawn Bremer 847-456-6334,
Keller Williams Success Realty,
Michael Adams 815-271-2078,
Keller Williams Success Realty
Bought with:
Maria Orozco
RE/MAX Partners
Source: MRED as distributed by MLS GRID,MLS#: 11652401
Facts & features
Interior
Bedrooms & bathrooms
- Bedrooms: 4
- Bathrooms: 3
- Full bathrooms: 3
Primary bedroom
- Features: Flooring (Hardwood)
- Level: Second
- Area: 176 Square Feet
- Dimensions: 11X16
Bedroom 2
- Features: Flooring (Hardwood)
- Level: Second
- Area: 108 Square Feet
- Dimensions: 12X09
Bedroom 3
- Features: Flooring (Hardwood)
- Level: Second
- Area: 169 Square Feet
- Dimensions: 13X13
Bedroom 4
- Features: Flooring (Hardwood)
- Level: Second
- Area: 322 Square Feet
- Dimensions: 14X23
Dining room
- Features: Flooring (Hardwood)
- Level: Main
- Area: 224 Square Feet
- Dimensions: 16X14
Eating area
- Features: Flooring (Hardwood)
- Level: Main
- Area: 180 Square Feet
- Dimensions: 18X10
Family room
- Features: Flooring (Hardwood)
- Level: Main
- Area: 210 Square Feet
- Dimensions: 15X14
Kitchen
- Features: Flooring (Hardwood)
- Level: Main
- Area: 150 Square Feet
- Dimensions: 10X15
Laundry
- Features: Flooring (Hardwood)
- Level: Main
- Area: 64 Square Feet
- Dimensions: 8X8
Living room
- Features: Flooring (Hardwood)
- Level: Main
- Area: 450 Square Feet
- Dimensions: 18X25
Other
- Features: Flooring (Vinyl)
- Level: Main
- Area: 72 Square Feet
- Dimensions: 8X9
Heating
- Forced Air, Steam
Cooling
- Central Air
Appliances
- Included: Range, Dishwasher, Refrigerator, Washer, Dryer, Water Softener
- Laundry: Sink
Features
- Flooring: Hardwood
- Windows: Skylight(s)
- Basement: Unfinished,Partial
- Attic: Unfinished
Interior area
- Total structure area: 1,092
- Total interior livable area: 2,388 sqft
Property
Parking
- Total spaces: 6
- Parking features: Dirt Driveway, Gravel, On Site, Owned
- Has uncovered spaces: Yes
Accessibility
- Accessibility features: No Disability Access
Features
- Stories: 2
- Patio & porch: Deck
- Exterior features: Balcony
Lot
- Size: 4 Acres
- Dimensions: 360.10 X 293.41 X 693.74 X 446.85
- Features: Wooded, Mature Trees
Details
- Additional structures: Barn(s), Other
- Parcel number: 1417229012
- Special conditions: Home Warranty
- Other equipment: Water-Softener Owned, Ceiling Fan(s), Sump Pump
Construction
Type & style
- Home type: SingleFamily
- Property subtype: Single Family Residence
Materials
- Brick, Cedar
- Roof: Asphalt
Condition
- New construction: No
- Year built: 1919
Details
- Warranty included: Yes
Utilities & green energy
- Electric: 100 Amp Service
- Sewer: Septic Tank
- Water: Well
Community & neighborhood
Location
- Region: Crystal Lake
Other
Other facts
- Listing terms: Conventional
- Ownership: Fee Simple
Price history
| Date | Event | Price |
|---|---|---|
| 4/14/2023 | Sold | $390,000-4.9%$163/sqft |
Source: | ||
| 2/9/2023 | Contingent | $409,900$172/sqft |
Source: | ||
| 12/16/2022 | Listed for sale | $409,900$172/sqft |
Source: | ||
| 12/7/2022 | Contingent | $409,900$172/sqft |
Source: | ||
| 11/30/2022 | Price change | $409,900-2.4%$172/sqft |
Source: | ||
Public tax history
| Year | Property taxes | Tax assessment |
|---|---|---|
| 2024 | $8,349 +3.2% | $121,665 +11.5% |
| 2023 | $8,089 +5.3% | $109,106 +9.3% |
| 2022 | $7,684 +5.2% | $99,777 +6.7% |
Find assessor info on the county website
Neighborhood: 60012
Nearby schools
GreatSchools rating
- 8/10North Elementary SchoolGrades: K-5Distance: 3.6 mi
- 8/10Hannah Beardsley Middle SchoolGrades: 6-8Distance: 3.9 mi
- 9/10Prairie Ridge High SchoolGrades: 9-12Distance: 1.7 mi
Schools provided by the listing agent
- Elementary: North Elementary School
- Middle: Hannah Beardsley Middle School
- High: Prairie Ridge High School
- District: 47
Source: MRED as distributed by MLS GRID. This data may not be complete. We recommend contacting the local school district to confirm school assignments for this home.
Get a cash offer in 3 minutes
Find out how much your home could sell for in as little as 3 minutes with a no-obligation cash offer.
Estimated market value$459,400
Get a cash offer in 3 minutes
Find out how much your home could sell for in as little as 3 minutes with a no-obligation cash offer.
Estimated market value
$459,400

