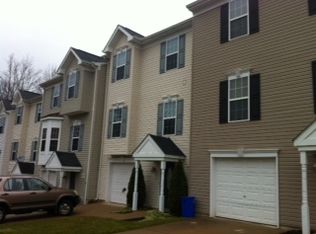Sold for $206,000
$206,000
2317 Walnut Bottom Rd #43, York, PA 17408
3beds
1,888sqft
Townhouse
Built in 2006
-- sqft lot
$238,100 Zestimate®
$109/sqft
$2,040 Estimated rent
Home value
$238,100
$226,000 - $250,000
$2,040/mo
Zestimate® history
Loading...
Owner options
Explore your selling options
What's special
This newly refreshed townhouse is perfect for anyone looking for a place to call home! Spacious and move-in ready, this end unit townhouse has new neutral color carpet and paint throughout. Located in West York Schools in the Ironbridge Landing community, convenient to shopping and commuter routes. The main living area features a large living room with 9' ceilings which joins the kitchen and dining area. Sliding doors off the kitchen lead to a trex type deck. This level is completed by a half bath. The lower level includes the family room, the laundry room, a 1 car garage, a half bath and large foyer. 3 bedrooms and a full complete the top floor. Let's get your showing scheduled today!
Zillow last checked: 8 hours ago
Listing updated: March 17, 2023 at 05:01pm
Listed by:
Melissa Ruffing 717-205-6924,
RE/MAX Components
Bought with:
Misty Goldstein, RS275404
Berkshire Hathaway HomeServices Homesale Realty
Source: Bright MLS,MLS#: PAYK2036102
Facts & features
Interior
Bedrooms & bathrooms
- Bedrooms: 3
- Bathrooms: 3
- Full bathrooms: 1
- 1/2 bathrooms: 2
- Main level bathrooms: 1
Basement
- Area: 400
Heating
- Forced Air, Natural Gas
Cooling
- Central Air, Electric
Appliances
- Included: Dishwasher, Dryer, Oven/Range - Electric, Refrigerator, Cooktop, Washer, Water Heater, Gas Water Heater
- Laundry: Lower Level, Laundry Room
Features
- Breakfast Area, Dining Area, Open Floorplan, Eat-in Kitchen, Kitchen Island, Kitchen - Table Space, Bathroom - Tub Shower, Walk-In Closet(s), Combination Kitchen/Dining, Pantry, Primary Bath(s), Bathroom - Stall Shower, Dry Wall
- Flooring: Carpet, Vinyl
- Basement: Front Entrance,Partial,Partially Finished,Walk-Out Access
- Has fireplace: No
Interior area
- Total structure area: 1,888
- Total interior livable area: 1,888 sqft
- Finished area above ground: 1,488
- Finished area below ground: 400
Property
Parking
- Total spaces: 2
- Parking features: Basement, Garage Faces Front, Inside Entrance, Attached, Driveway, On Street
- Attached garage spaces: 1
- Uncovered spaces: 1
Accessibility
- Accessibility features: None
Features
- Levels: Three
- Stories: 3
- Patio & porch: Deck
- Exterior features: Sidewalks
- Pool features: None
Lot
- Features: Suburban
Details
- Additional structures: Above Grade, Below Grade
- Parcel number: 51000320138C0C0043
- Zoning: OSR 2 - OPEN SPACE RESIDE
- Special conditions: Standard
Construction
Type & style
- Home type: Townhouse
- Architectural style: Contemporary
- Property subtype: Townhouse
Materials
- Vinyl Siding, Aluminum Siding
- Foundation: Other
- Roof: Shingle
Condition
- Good
- New construction: No
- Year built: 2006
Utilities & green energy
- Electric: 200+ Amp Service
- Sewer: Public Sewer
- Water: Public
- Utilities for property: Cable
Community & neighborhood
Location
- Region: York
- Subdivision: Iron Bridge Landing
- Municipality: WEST MANCHESTER TWP
HOA & financial
HOA
- Has HOA: No
- Amenities included: None
- Services included: Maintenance Grounds, Management, Reserve Funds, Snow Removal
- Association name: Iron Bridge Landing
Other fees
- Condo and coop fee: $100 monthly
Other
Other facts
- Listing agreement: Exclusive Right To Sell
- Listing terms: Cash,Conventional
- Ownership: Fee Simple
- Road surface type: Black Top
Price history
| Date | Event | Price |
|---|---|---|
| 3/17/2023 | Sold | $206,000+5.6%$109/sqft |
Source: | ||
| 2/12/2023 | Pending sale | $195,000$103/sqft |
Source: | ||
| 2/9/2023 | Listed for sale | $195,000$103/sqft |
Source: | ||
Public tax history
Tax history is unavailable.
Neighborhood: Shiloh
Nearby schools
GreatSchools rating
- 7/10Trimmer El SchoolGrades: 2,4-5Distance: 1.1 mi
- 4/10West York Area Middle SchoolGrades: 6-8Distance: 3 mi
- 6/10West York Area High SchoolGrades: 9-12Distance: 2.7 mi
Schools provided by the listing agent
- Middle: West York Area
- High: West York Area
- District: West York Area
Source: Bright MLS. This data may not be complete. We recommend contacting the local school district to confirm school assignments for this home.

Get pre-qualified for a loan
At Zillow Home Loans, we can pre-qualify you in as little as 5 minutes with no impact to your credit score.An equal housing lender. NMLS #10287.
