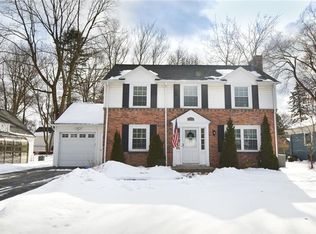Closed
$326,000
2317 Westfall Rd, Rochester, NY 14618
3beds
1,411sqft
Single Family Residence
Built in 1939
8,712 Square Feet Lot
$334,700 Zestimate®
$231/sqft
$2,549 Estimated rent
Home value
$334,700
$318,000 - $351,000
$2,549/mo
Zestimate® history
Loading...
Owner options
Explore your selling options
What's special
Wow! Check This One Out!! Updated Colonial that truly Sparkles with easy access to shopping, schools, 590 & 490 x-ways, UR/Strong and Highland Hospitals!! Buy With Confidence as this House has been updated with a brand new Hot Water Heater in June 2025, Furnace and AC replaced last year, and Kitchen has recently updated appliances including Refrigerator 2023. Recent updates include the vinyl siding, basement glass block windows and replacement thermopane windows throughout the house. There is an outdoor stone paver patio in the backyard for relaxing and cooking outside or enjoying a warm fire with friends. The Backyard is completely Fenced with the Stone Patio extending around the side of the house and continuing to the front door. Great Backyard for Entertaining and for your Kids and Fur Babies! Showings start Thursday, August 14th with Delayed Negotiations beginning Monday, August 18th at 5pm. Open Houses scheduled for both Saturday and Sunday. Come See this Charming Colonial. It's Move-in Ready!
Zillow last checked: 8 hours ago
Listing updated: September 28, 2025 at 05:08pm
Listed by:
Michelle Kaupp 585-317-1550,
Keller Williams Realty Greater Rochester
Bought with:
Amanda Doremus, 10401336448
Tru Agent Real Estate
Source: NYSAMLSs,MLS#: R1630642 Originating MLS: Rochester
Originating MLS: Rochester
Facts & features
Interior
Bedrooms & bathrooms
- Bedrooms: 3
- Bathrooms: 2
- Full bathrooms: 1
- 1/2 bathrooms: 1
- Main level bathrooms: 1
Heating
- Gas, Forced Air
Cooling
- Central Air
Appliances
- Included: Convection Oven, Dryer, Dishwasher, Electric Oven, Electric Range, Disposal, Gas Water Heater, Microwave, Refrigerator, Washer
- Laundry: In Basement
Features
- Ceiling Fan(s), Separate/Formal Dining Room, Entrance Foyer, Eat-in Kitchen, Separate/Formal Living Room, Other, Quartz Counters, See Remarks, Window Treatments, Programmable Thermostat
- Flooring: Ceramic Tile, Hardwood, Resilient, Varies
- Windows: Drapes, Thermal Windows
- Basement: Full,Partially Finished
- Number of fireplaces: 1
Interior area
- Total structure area: 1,411
- Total interior livable area: 1,411 sqft
Property
Parking
- Total spaces: 1
- Parking features: Attached, Electricity, Garage, Storage, Garage Door Opener
- Attached garage spaces: 1
Features
- Levels: Two
- Stories: 2
- Patio & porch: Open, Patio, Porch
- Exterior features: Blacktop Driveway, Enclosed Porch, Fence, Porch, Patio, Private Yard, See Remarks
- Fencing: Partial
Lot
- Size: 8,712 sqft
- Dimensions: 62 x 120
- Features: Near Public Transit, Rectangular, Rectangular Lot, Residential Lot
Details
- Parcel number: 2620001371900002007000
- Special conditions: Standard
Construction
Type & style
- Home type: SingleFamily
- Architectural style: Colonial,Two Story
- Property subtype: Single Family Residence
Materials
- Aluminum Siding, Attic/Crawl Hatchway(s) Insulated, Vinyl Siding, Copper Plumbing
- Foundation: Block
- Roof: Asphalt
Condition
- Resale
- Year built: 1939
Utilities & green energy
- Electric: Circuit Breakers
- Sewer: Connected
- Water: Connected, Not Connected, Public
- Utilities for property: Electricity Available, Electricity Connected, High Speed Internet Available, Sewer Available, Sewer Connected, Water Available, Water Connected
Green energy
- Energy efficient items: Appliances
Community & neighborhood
Location
- Region: Rochester
- Subdivision: Monroe Ave Estates
Other
Other facts
- Listing terms: Cash,Conventional,FHA,USDA Loan,VA Loan
Price history
| Date | Event | Price |
|---|---|---|
| 9/26/2025 | Sold | $326,000+8.7%$231/sqft |
Source: | ||
| 8/20/2025 | Pending sale | $300,000$213/sqft |
Source: | ||
| 8/19/2025 | Contingent | $300,000$213/sqft |
Source: | ||
| 8/14/2025 | Listed for sale | $300,000+50%$213/sqft |
Source: | ||
| 7/5/2025 | Listing removed | $2,600$2/sqft |
Source: Zillow Rentals Report a problem | ||
Public tax history
| Year | Property taxes | Tax assessment |
|---|---|---|
| 2024 | -- | $167,400 |
| 2023 | -- | $167,400 |
| 2022 | -- | $167,400 |
Find assessor info on the county website
Neighborhood: 14618
Nearby schools
GreatSchools rating
- NACouncil Rock Primary SchoolGrades: K-2Distance: 1 mi
- 7/10Twelve Corners Middle SchoolGrades: 6-8Distance: 0.8 mi
- 8/10Brighton High SchoolGrades: 9-12Distance: 0.7 mi
Schools provided by the listing agent
- Elementary: Council Rock Primary
- Middle: Twelve Corners Middle
- High: Brighton High
- District: Brighton
Source: NYSAMLSs. This data may not be complete. We recommend contacting the local school district to confirm school assignments for this home.
