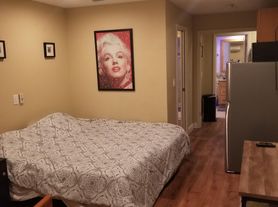Experience unmatched elegance in this 5-bedroom, 5.5-bath luxury estate, perfectly situated on more than an acre of park-like grounds in the prestigious hills of Los Altos. Beyond a private, gated driveway, this 7,100+ square foot residence showcases meticulous craftsmanship, designer finishes, and modern sophistication at every turn.
Inside, soaring ceilings, custom millwork, and expansive windows create a bright, inviting atmosphere. The gourmet chef's kitchen is a masterpiece, featuring top-of-the-line appliances, custom cabinetry, a large center island, and stone countertops. Entertain effortlessly in grand formal rooms or unwind in the executive office, spacious game room, or cinema-quality home theater.
Every bedroom is luxuriously appointed with high-end materials and bespoke detailing, while the retreat-inspired primary suite offers a spa-like bath with a soaking tub, dual vanities, and walk-in dressing areas. Enjoy year-round comfort with central air conditioning and heating throughout the home.
The resort-style grounds blur the line between indoor and outdoor living, featuring a heated indoor/outdoor pool, a lighted regulation tennis court, expansive patios, and lush, manicured landscaping designed for privacy and tranquility.
Despite its serene setting, this estate offers exceptional conveniencejust minutes from downtown Los Altos, top-rated schools, and exclusive country clubs.
This rare residence delivers the perfect blend of timeless luxury, modern comfort, and refined designan extraordinary opportunity in one of Silicon Valley's most coveted neighborhoods.
Tenant is responsible for all utilities. Ownership will be responsible for the landscaper.
Pets considered.
House comes unfurnished.
Excellent school district:
Loyola Elementary School
Georgina P. Junior High School
Mountain View High School
(Tenant to verify schools)
Minimum 12 month lease term.
Applicants are subject to credit and background screening.
This property is professionally managed by Wilbur Properties.
All Wilbur Properties tenants will need to go through an application process. Each application is $50 per person over the age of 18.
Please be aware of the following tenant criteria prior to setting up an appointment:
1. A credit score of greater than 700
2. Gross household income of three (3) times or greater than the asking rent
3. Landlord reference(s)
4. Employment verification(s)
All information contained herein has been obtained from sources deemed reliable. However, no warranty or guarantee is made as to the accuracy of the information. Landlord makes no warranty or representation, express or implied, as to the exact square footage or dimensions of the Premises. Tenant is responsible for conducting their own due diligence to determine the suitability and size of the Premises for their needs.
This property is professionally managed by Wilbur Properties.
DRE#00823559
House for rent
$25,000/mo
23171 Mora Glen Dr, Los Altos, CA 94024
5beds
7,177sqft
Price may not include required fees and charges.
Single family residence
Available now
Cats, dogs OK
Central air
-- Laundry
-- Parking
-- Heating
What's special
Lighted regulation tennis courtSpa-like bathPrivate gated drivewayLarge center islandResort-style groundsExpansive windowsGrand formal rooms
- 21 hours |
- -- |
- -- |
Travel times
Looking to buy when your lease ends?
Consider a first-time homebuyer savings account designed to grow your down payment with up to a 6% match & a competitive APY.
Facts & features
Interior
Bedrooms & bathrooms
- Bedrooms: 5
- Bathrooms: 6
- Full bathrooms: 5
- 1/2 bathrooms: 1
Cooling
- Central Air
Interior area
- Total interior livable area: 7,177 sqft
Property
Parking
- Details: Contact manager
Features
- Exterior features: No Utilities included in rent
Details
- Parcel number: 33114058
Construction
Type & style
- Home type: SingleFamily
- Property subtype: Single Family Residence
Community & HOA
Location
- Region: Los Altos
Financial & listing details
- Lease term: Contact For Details
Price history
| Date | Event | Price |
|---|---|---|
| 10/31/2025 | Listed for rent | $25,000$3/sqft |
Source: Zillow Rentals | ||
| 10/21/2025 | Listing removed | $7,500,000$1,045/sqft |
Source: | ||
| 8/27/2025 | Price change | $7,500,000-4.9%$1,045/sqft |
Source: | ||
| 7/16/2025 | Listed for sale | $7,888,000$1,099/sqft |
Source: | ||
| 5/10/2025 | Listing removed | $7,888,000$1,099/sqft |
Source: | ||

