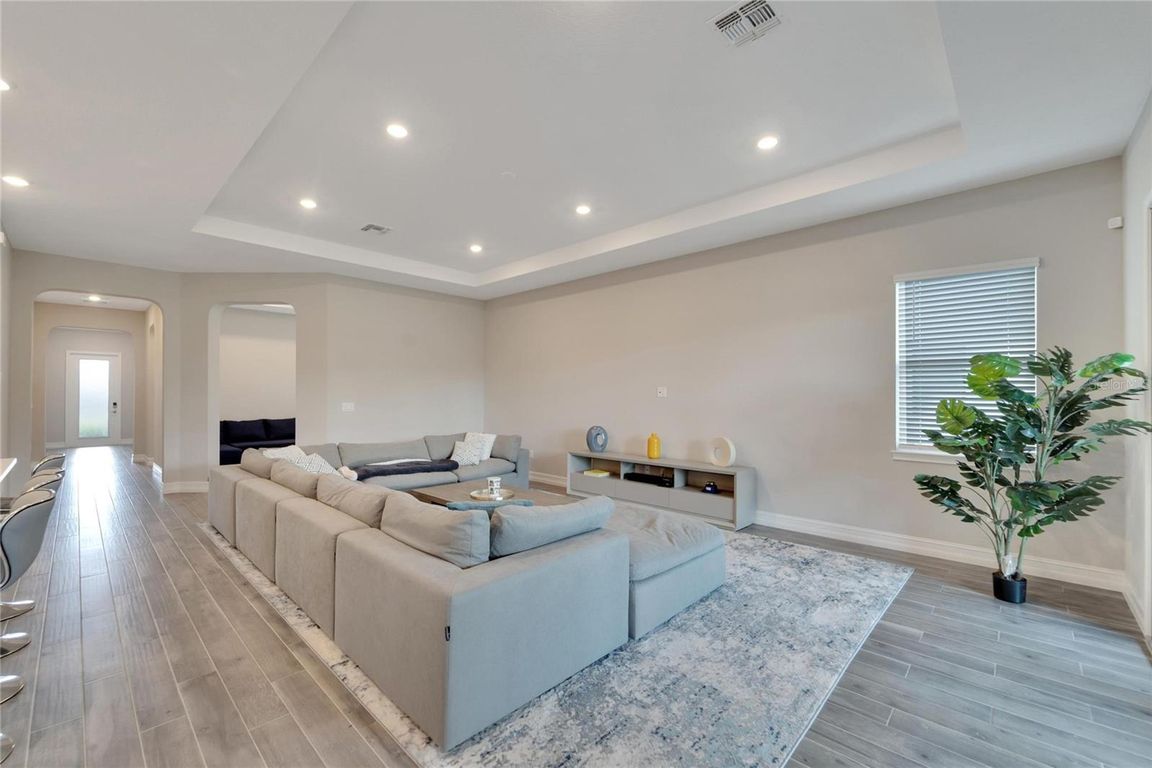
For salePrice cut: $10K (10/28)
$685,000
3beds
2,507sqft
2318 5th St E, Palmetto, FL 34221
3beds
2,507sqft
Single family residence
Built in 2022
8,194 sqft
2 Attached garage spaces
$273 price/sqft
$247 monthly HOA fee
What's special
Sleek quartz countertopsOpen floor planPremium ge profile appliancesSpacious closets
MOTIVATED SELLER! $10K PRICE IMPROVEMENT! Welcome to Sanctuary Cove, a stunning gated marina community nestled in Palmetto. Offering the ultimate in resort-style living, this community features a luxurious clubhouse, state-of-the-art gym, refreshing swimming pool, and a private beach. This exquisite 2022-built home boasts 3 bedrooms, 3.5 bathrooms, and ...
- 119 days |
- 204 |
- 4 |
Source: Stellar MLS,MLS#: TB8412936 Originating MLS: Orlando Regional
Originating MLS: Orlando Regional
Travel times
Living Room
Kitchen
Primary Bedroom
Zillow last checked: 8 hours ago
Listing updated: November 21, 2025 at 04:22pm
Listing Provided by:
Kenneth Gaydos 727-685-8600,
LPT REALTY, LLC 877-366-2213,
Larry Fischer 727-300-6681,
LPT REALTY, LLC.
Source: Stellar MLS,MLS#: TB8412936 Originating MLS: Orlando Regional
Originating MLS: Orlando Regional

Facts & features
Interior
Bedrooms & bathrooms
- Bedrooms: 3
- Bathrooms: 4
- Full bathrooms: 3
- 1/2 bathrooms: 1
Rooms
- Room types: Den/Library/Office
Primary bedroom
- Features: En Suite Bathroom, Walk-In Closet(s)
- Level: First
- Area: 221 Square Feet
- Dimensions: 17x13
Bedroom 2
- Features: En Suite Bathroom, Walk-In Closet(s)
- Level: First
- Area: 156 Square Feet
- Dimensions: 13x12
Bedroom 3
- Features: En Suite Bathroom, Walk-In Closet(s)
- Level: First
- Area: 121 Square Feet
- Dimensions: 11x11
Primary bathroom
- Features: Dual Sinks, Multiple Shower Heads, Shower No Tub, Stone Counters, Linen Closet
- Level: First
- Area: 110 Square Feet
- Dimensions: 11x10
Den
- Level: First
Kitchen
- Features: Pantry, Exhaust Fan, Kitchen Island, Stone Counters
- Level: First
- Area: 198 Square Feet
- Dimensions: 18x11
Living room
- Level: First
- Area: 384 Square Feet
- Dimensions: 24x16
Heating
- Central
Cooling
- Central Air
Appliances
- Included: Dishwasher, Disposal, Dryer, Microwave, Range, Range Hood, Refrigerator, Tankless Water Heater, Washer
- Laundry: Laundry Room
Features
- High Ceilings, Kitchen/Family Room Combo, Open Floorplan, Primary Bedroom Main Floor, Solid Surface Counters, Thermostat, Tray Ceiling(s), Walk-In Closet(s)
- Flooring: Ceramic Tile
- Windows: Blinds, Storm Window(s), Window Treatments, Hurricane Shutters/Windows
- Has fireplace: No
Interior area
- Total structure area: 8,194
- Total interior livable area: 2,507 sqft
Video & virtual tour
Property
Parking
- Total spaces: 2
- Parking features: Driveway, Garage Door Opener
- Attached garage spaces: 2
- Has uncovered spaces: Yes
Features
- Levels: One
- Stories: 1
- Exterior features: Lighting
Lot
- Size: 8,194 Square Feet
- Features: Landscaped, Near Marina, Sidewalk
Details
- Parcel number: 1015737759
- Zoning: PDMU
- Special conditions: None
Construction
Type & style
- Home type: SingleFamily
- Property subtype: Single Family Residence
Materials
- Stucco
- Foundation: Slab
- Roof: Tile
Condition
- New construction: No
- Year built: 2022
Utilities & green energy
- Sewer: Public Sewer
- Water: Public
- Utilities for property: Cable Available, Electricity Available, Natural Gas Available, Sewer Available, Water Available
Community & HOA
Community
- Features: Marina, Water Access, Clubhouse, Fitness Center, Pool
- Security: Gated Community
- Subdivision: SANCTUARY COVE
HOA
- Has HOA: Yes
- Amenities included: Clubhouse, Fitness Center, Gated, Lobby Key Required, Pool
- Services included: Maintenance Grounds, Pool Maintenance
- HOA fee: $247 monthly
- HOA name: Condominium Associates - Jennie Byram
- HOA phone: 941-236-7701
- Second HOA name: C&S Comm Management Services Inc
- Pet fee: $0 monthly
Location
- Region: Palmetto
Financial & listing details
- Price per square foot: $273/sqft
- Tax assessed value: $620,804
- Annual tax amount: $12,634
- Date on market: 8/5/2025
- Cumulative days on market: 117 days
- Listing terms: Cash,Conventional,VA Loan
- Ownership: Fee Simple
- Total actual rent: 0
- Electric utility on property: Yes
- Road surface type: Paved, Asphalt