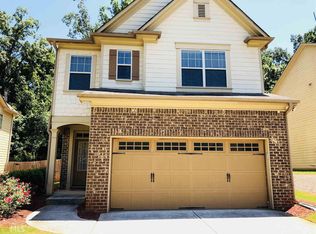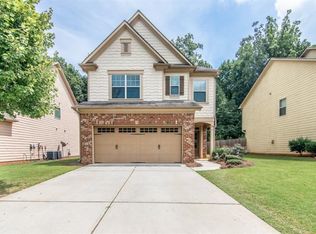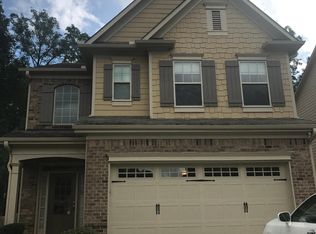Closed
$417,500
2318 Brynfield Cv, Suwanee, GA 30024
4beds
2,135sqft
Single Family Residence, Residential
Built in 2010
6,534 Square Feet Lot
$431,700 Zestimate®
$196/sqft
$2,583 Estimated rent
Home value
$431,700
$410,000 - $453,000
$2,583/mo
Zestimate® history
Loading...
Owner options
Explore your selling options
What's special
Sought-after gated swim community conveniently located near I-85, schools, H-Mart, restaurants and entertainment. Move-in ready with beautiful hardwood flooring throughout main level and neutral decor throughout. Welcoming foyer leads into spacious fireside great room overlooking eat-in kitchen with granite countertops, tile backsplash, breakfast bar and stainless steel appliances. Oversized laundry room and two-car garage round out main level. Upstairs features primary suite with vaulted ceiling and en suite with dual vanity, separate shower, soaking tub, linen closet, tile floor and walk-in closet. Three additional bedrooms are nicely sized. Backyard includes grilling patio, garden, and fenced yard.
Zillow last checked: 8 hours ago
Listing updated: March 02, 2023 at 10:58pm
Listing Provided by:
HOLLY NORMAN,
RE/MAX Center 678-820-4454
Bought with:
Jingru Sui, 392936
Vistaray USA, Inc.
Source: FMLS GA,MLS#: 7166778
Facts & features
Interior
Bedrooms & bathrooms
- Bedrooms: 4
- Bathrooms: 3
- Full bathrooms: 2
- 1/2 bathrooms: 1
Primary bedroom
- Features: Other
- Level: Other
Bedroom
- Features: Other
Primary bathroom
- Features: Double Vanity, Separate Tub/Shower, Soaking Tub
Dining room
- Features: Open Concept
Kitchen
- Features: Breakfast Bar, Cabinets Stain, Eat-in Kitchen, Pantry, Stone Counters, View to Family Room
Heating
- Forced Air, Natural Gas, Zoned
Cooling
- Ceiling Fan(s), Central Air, Zoned
Appliances
- Included: Dishwasher, Disposal, Gas Range, Gas Water Heater, Microwave, Self Cleaning Oven
- Laundry: Main Level
Features
- Double Vanity, Entrance Foyer 2 Story, High Ceilings 9 ft Main, Tray Ceiling(s), Walk-In Closet(s)
- Flooring: Carpet, Ceramic Tile, Hardwood
- Windows: Double Pane Windows
- Basement: None
- Number of fireplaces: 1
- Fireplace features: Gas Starter, Great Room
- Common walls with other units/homes: No Common Walls
Interior area
- Total structure area: 2,135
- Total interior livable area: 2,135 sqft
- Finished area above ground: 2,135
- Finished area below ground: 0
Property
Parking
- Total spaces: 2
- Parking features: Attached, Garage, Garage Door Opener, Garage Faces Front, Kitchen Level, Level Driveway
- Attached garage spaces: 2
- Has uncovered spaces: Yes
Accessibility
- Accessibility features: None
Features
- Levels: Two
- Stories: 2
- Patio & porch: Patio
- Exterior features: Rain Gutters
- Pool features: None
- Spa features: None
- Fencing: Back Yard,Fenced
- Has view: Yes
- View description: Other
- Waterfront features: None
- Body of water: None
Lot
- Size: 6,534 sqft
- Dimensions: 44x12x124x50x121
- Features: Back Yard, Front Yard, Landscaped, Level
Details
- Additional structures: None
- Parcel number: R7128 287
- Other equipment: None
- Horse amenities: None
Construction
Type & style
- Home type: SingleFamily
- Architectural style: Traditional
- Property subtype: Single Family Residence, Residential
Materials
- Brick Front, Fiber Cement, HardiPlank Type
- Foundation: Slab
- Roof: Shingle
Condition
- Resale
- New construction: No
- Year built: 2010
Utilities & green energy
- Electric: 110 Volts, 220 Volts in Laundry
- Sewer: Public Sewer
- Water: Public
- Utilities for property: Electricity Available, Natural Gas Available, Sewer Available, Underground Utilities, Water Available
Green energy
- Energy efficient items: None
- Energy generation: None
- Water conservation: Low-Flow Fixtures
Community & neighborhood
Security
- Security features: Smoke Detector(s)
Community
- Community features: Gated, Homeowners Assoc, Near Schools, Near Shopping, Near Trails/Greenway, Playground, Pool, Sidewalks, Street Lights
Location
- Region: Suwanee
- Subdivision: Brynfield
HOA & financial
HOA
- Has HOA: Yes
- HOA fee: $257 quarterly
- Services included: Swim, Tennis
Other
Other facts
- Road surface type: Asphalt, Paved
Price history
| Date | Event | Price |
|---|---|---|
| 4/24/2023 | Listing removed | -- |
Source: Zillow Rentals | ||
| 4/11/2023 | Price change | $2,400-4%$1/sqft |
Source: Zillow Rentals | ||
| 4/1/2023 | Price change | $2,500-3.8%$1/sqft |
Source: Zillow Rentals | ||
| 3/20/2023 | Price change | $2,600-3.7%$1/sqft |
Source: Zillow Rentals | ||
| 3/13/2023 | Price change | $2,700-3.6%$1/sqft |
Source: Zillow Rentals | ||
Public tax history
| Year | Property taxes | Tax assessment |
|---|---|---|
| 2024 | $5,698 +0% | $152,000 |
| 2023 | $5,697 +35.8% | $152,000 -1.2% |
| 2022 | $4,195 -1.4% | $153,920 +38.9% |
Find assessor info on the county website
Neighborhood: 30024
Nearby schools
GreatSchools rating
- 6/10Walnut Grove Elementary SchoolGrades: PK-5Distance: 0.9 mi
- 6/10Creekland Middle SchoolGrades: 6-8Distance: 2.2 mi
- 6/10Collins Hill High SchoolGrades: 9-12Distance: 1 mi
Schools provided by the listing agent
- Elementary: Walnut Grove - Gwinnett
- Middle: Creekland - Gwinnett
- High: Collins Hill
Source: FMLS GA. This data may not be complete. We recommend contacting the local school district to confirm school assignments for this home.
Get a cash offer in 3 minutes
Find out how much your home could sell for in as little as 3 minutes with a no-obligation cash offer.
Estimated market value
$431,700
Get a cash offer in 3 minutes
Find out how much your home could sell for in as little as 3 minutes with a no-obligation cash offer.
Estimated market value
$431,700


