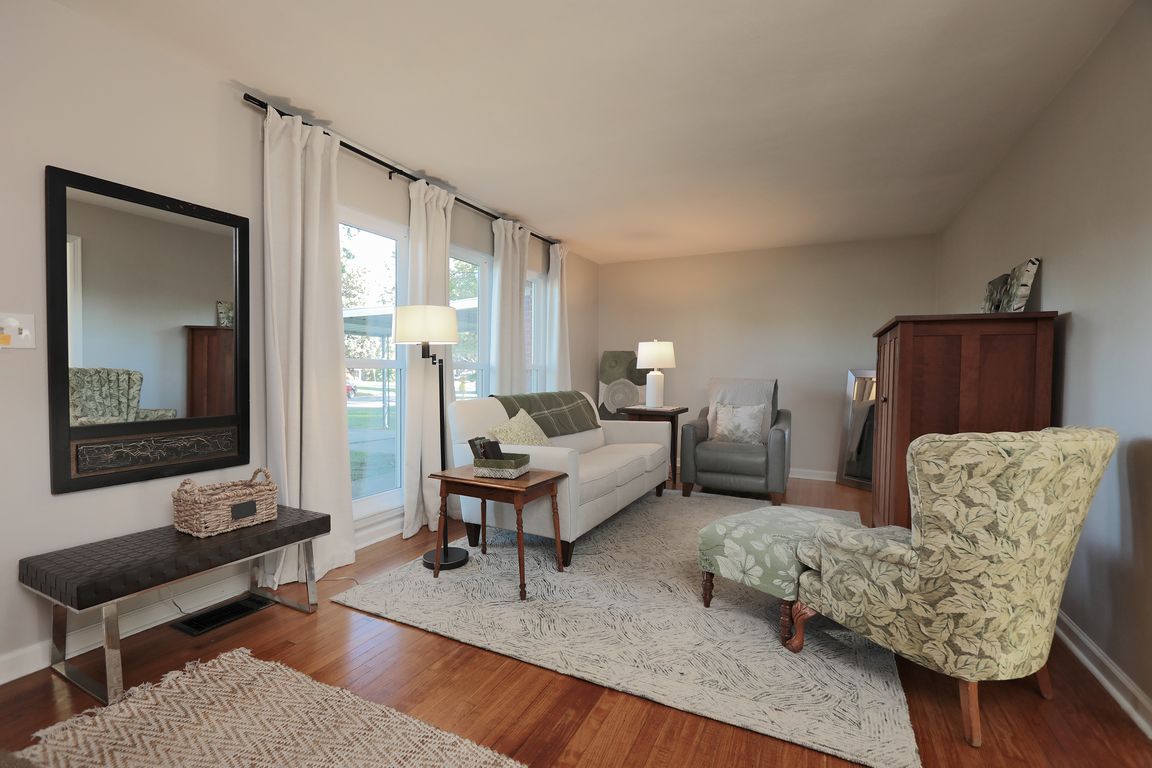
For sale
$240,000
2beds
1,391sqft
2318 Coyle Drive, New Albany, IN 47150
2beds
1,391sqft
Single family residence
Built in 1959
6,185 sqft
1 Carport space
$173 price/sqft
What's special
Two-tiered deckFenced backyardStylish step-in ceramic showerDedicated office areaComfortable family roomMature treesLovely perennial gardens
Charming, Cozy & Elegant- A True Gem! Welcome to this beautifully maintained all-brick ranch that blends timeless character with modern comfort. Step inside to find real hardwood floors that add warmth and style throughout. The bright, cheerful eat-in kitchen is perfect for casual dining, while the recently updated bathroom features a ...
- 4 days |
- 502 |
- 22 |
Source: SIRA,MLS#: 2025011893 Originating MLS: Southern Indiana REALTORS Association
Originating MLS: Southern Indiana REALTORS Association
Travel times
Living Room
Kitchen
Dining Room
Zillow last checked: 7 hours ago
Listing updated: October 19, 2025 at 01:00pm
Listed by:
Rachel Gish,
Semonin REALTORS,
Nancy J Stein,
Semonin REALTORS
Source: SIRA,MLS#: 2025011893 Originating MLS: Southern Indiana REALTORS Association
Originating MLS: Southern Indiana REALTORS Association
Facts & features
Interior
Bedrooms & bathrooms
- Bedrooms: 2
- Bathrooms: 1
- Full bathrooms: 1
Rooms
- Room types: Den, Office
Primary bedroom
- Description: Flooring: Wood
- Level: First
- Dimensions: 11 x 11
Bedroom
- Description: Flooring: Wood
- Level: First
- Dimensions: 11 x 11
Other
- Description: Flooring: Tile
- Level: First
Kitchen
- Description: Eat-in,Flooring: Wood
- Level: First
- Dimensions: 11 x 25.5
Living room
- Description: Flooring: Wood
- Level: First
- Dimensions: 11 x 21
Office
- Description: Nook,Flooring: Wood
- Level: First
- Dimensions: 8.5 x 11.5
Other
- Description: Den,Flooring: Wood
- Level: First
- Dimensions: 12 x 11.5
Other
- Description: Laundry
- Level: First
- Dimensions: 5 x 11.5
Heating
- Forced Air
Cooling
- Central Air
Appliances
- Included: Dryer, Microwave, Oven, Range, Refrigerator
- Laundry: Main Level, Laundry Room
Features
- Breakfast Bar, Ceramic Bath, Ceiling Fan(s), Eat-in Kitchen, Home Office, Utility Room, Window Treatments
- Windows: Blinds
- Basement: Crawl Space
- Has fireplace: No
Interior area
- Total structure area: 1,391
- Total interior livable area: 1,391 sqft
- Finished area above ground: 1,391
- Finished area below ground: 0
Property
Parking
- Total spaces: 1
- Parking features: Carport
- Garage spaces: 1
- Has carport: Yes
- Has uncovered spaces: Yes
- Details: Off Street
Features
- Levels: One
- Stories: 1
- Patio & porch: Deck
- Exterior features: Deck, Fence, Landscaping, Paved Driveway
- Fencing: Yard Fenced
Lot
- Size: 6,185.52 Square Feet
- Dimensions: 62 x 100
Details
- Parcel number: 220502700601000008
- Zoning: Residential
- Zoning description: Residential
Construction
Type & style
- Home type: SingleFamily
- Architectural style: One Story
- Property subtype: Single Family Residence
Materials
- Brick, Frame
- Foundation: Crawlspace
- Roof: Shingle
Condition
- Resale
- New construction: No
- Year built: 1959
Utilities & green energy
- Sewer: Public Sewer
- Water: Connected, Public
Community & HOA
Community
- Subdivision: None
HOA
- Has HOA: No
Location
- Region: New Albany
Financial & listing details
- Price per square foot: $173/sqft
- Tax assessed value: $128,100
- Annual tax amount: $1,326
- Date on market: 10/16/2025
- Listing terms: Conventional,FHA,Other,VA Loan
- Road surface type: Paved