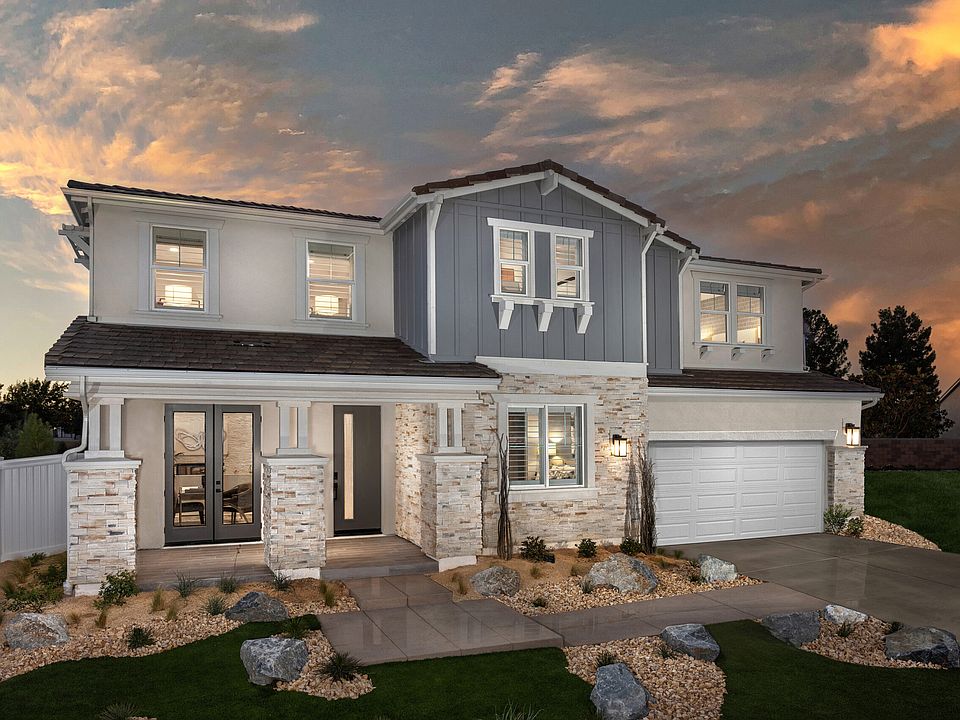Final Opportunity at Pacific Creekside Encore!
This is the last available home in the Pacific Creekside Encore community. With 5 bedrooms, 4 bathrooms, a flex room, a loft, and a 2-car garage with extra storage, this home offers plenty of space and flexibility for modern living.
Upgraded throughout, it features a fireplace, a 12-foot sliding door, upgraded LVP flooring, carpeted bedrooms, an extended kitchen island, and a stylish upgraded backsplash, combining design and functionality.
Adjacent to Amargosa Creek Natural Park, Pacific Creekside Encore combines tranquil open space with the convenience of urban living. Situated in a prime location, residents enjoy quick access to the 14 Freeway and nearby amenities such as Highland High School, Antelope Valley Fashion Center, and Palmdale Regional Medical Center.
Don’t miss your chance to own this home in a prime Palmdale location!
*Photos shown are of the Plan 5 model home and are for representation purposes only. Actual features, finishes, and layout may vary.
New construction
$894,990
2318 Desert Agave St, Palmdale, CA 93551
5beds
4,266sqft
Single Family Residence
Built in 2023
7,100 Square Feet Lot
$893,800 Zestimate®
$210/sqft
$-- HOA
What's special
Extended kitchen islandUpgraded lvp flooringStylish upgraded backsplashCarpeted bedrooms
- 63 days |
- 316 |
- 22 |
Zillow last checked: 8 hours ago
Listing updated: September 30, 2025 at 06:18am
Listing Provided by:
Christopher Hopkins DRE #01338172 hopkinscp@gmail.com,
Pacific Communities Builder Inc.
Source: CRMLS,MLS#: SR25228116 Originating MLS: California Regional MLS
Originating MLS: California Regional MLS
Travel times
Schedule tour
Select your preferred tour type — either in-person or real-time video tour — then discuss available options with the builder representative you're connected with.
Facts & features
Interior
Bedrooms & bathrooms
- Bedrooms: 5
- Bathrooms: 4
- Full bathrooms: 4
- Main level bathrooms: 1
- Main level bedrooms: 1
Rooms
- Room types: Bonus Room, Entry/Foyer, Great Room, Kitchen, Laundry, Living Room, Primary Bathroom, Primary Bedroom, Other, Pantry, Dining Room
Primary bedroom
- Features: Primary Suite
Bathroom
- Features: Bathtub, Closet, Dual Sinks, Enclosed Toilet, Quartz Counters
Kitchen
- Features: Kitchen Island, Kitchen/Family Room Combo, Quartz Counters, Walk-In Pantry
Other
- Features: Walk-In Closet(s)
Pantry
- Features: Walk-In Pantry
Heating
- Central, Fireplace(s)
Cooling
- Whole House Fan
Appliances
- Included: Dishwasher, Gas Oven, Gas Range, Microwave
- Laundry: Laundry Room
Features
- Built-in Features, Separate/Formal Dining Room, High Ceilings, Open Floorplan, Pantry, Quartz Counters, Primary Suite, Walk-In Pantry, Walk-In Closet(s)
- Flooring: Carpet, Vinyl
- Has fireplace: Yes
- Fireplace features: Great Room
- Common walls with other units/homes: No Common Walls
Interior area
- Total interior livable area: 4,266 sqft
Property
Parking
- Total spaces: 2
- Parking features: Garage
- Attached garage spaces: 2
Features
- Levels: Two
- Stories: 2
- Entry location: 1
- Pool features: None
- Spa features: None
- Has view: Yes
- View description: None
Lot
- Size: 7,100 Square Feet
- Features: 0-1 Unit/Acre
Details
- Parcel number: 3003102044
- Zoning: PDR1-7000
- Special conditions: Standard
Construction
Type & style
- Home type: SingleFamily
- Property subtype: Single Family Residence
Condition
- New construction: Yes
- Year built: 2023
Details
- Builder name: Pacific Communities
Utilities & green energy
- Sewer: Public Sewer
- Water: Public
- Utilities for property: Cable Available, Electricity Available, Natural Gas Available, Phone Available, Sewer Available, Water Available
Green energy
- Energy efficient items: HVAC
Community & HOA
Community
- Features: Biking, Golf, Hiking, Lake, Park, Preserve/Public Land, Urban, Water Sports
- Subdivision: Pacific Montera
Location
- Region: Palmdale
Financial & listing details
- Price per square foot: $210/sqft
- Date on market: 9/29/2025
- Cumulative days on market: 63 days
- Listing terms: Cash,Conventional,FHA,VA Loan
About the community
ParkTrails
Join Us Saturday, August 16th from 11am to 2pm. Discover Pacific Montera, a beautiful community nestled adjacent to Amargosa Creek Natural Park. Pacific Montera offers a serene living environment combined with the conveniences of urban life, making it the perfect choice for families and individuals seeking a balanced lifestyle.. Prime Location and Modern Living Located within walking distance to local schools and the Antelope Valley Fashion Center, Pacific Montera provides easy access to essential amenities. Enjoy the best of both worlds with nearby nature trails for outdoor activities and relaxation, and the convenience of shopping, dining, and entertainment options just moments away.. Why Choose Pacific Montera?. Prime Location: Adjacent to Armargosa Creek Natural Park and within walking distance to schools and the Antelope Valley Fashion Center. Modern Amenities: Enjoy a blend of nature and convenience with easy access to outdoor activities, essential services, and entertainment options. Diverse Home Designs: The Classic Series offers a variety of floor plans and styles to suit your unique tastes and lifestyle needs. Luxury and Affordability: Experience premium features and elegant designs at an affordable price.. Join our interest list today to receive exclusive updates and special offers. Don't miss out on the opportunity to be a part of this vibrant community. Your dream home at Pacific Montera awaits!.

38929 Candlenut Drive, Palmdale, CA 93551
Source: Pacific Communities
