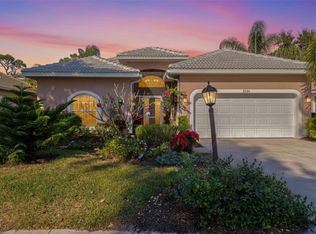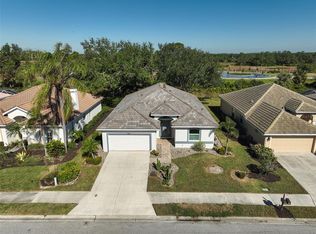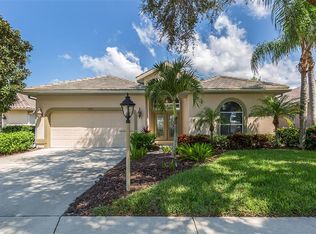Sold for $315,000 on 09/26/25
$315,000
2318 Harrier Way, Nokomis, FL 34275
2beds
1,693sqft
Single Family Residence
Built in 2000
6,600 Square Feet Lot
$310,500 Zestimate®
$186/sqft
$2,904 Estimated rent
Home value
$310,500
$286,000 - $338,000
$2,904/mo
Zestimate® history
Loading...
Owner options
Explore your selling options
What's special
PRICED TO SELL! This FABULOUS 2 bed, 2 bath home with a den and 2 car garage is located in popular Calusa Lakes! A gorgeous semi private 18 hole golf course meanders through this beautiful gated community! Spectacular waterfalls on either side of the Calusa Lakes entrance and lush tropical landscaping welcome residents and visitors. Mature oak, pine and palm trees, along with many lakes can be found within the community. As soon as you open the front door of this home you'll see a beautiful view of the tropical landscaped private backyard. The covered, screened in lanai is perfect for relaxing or entertaining family and friends. High ceilings and two sets of sliding glass patio doors in the living area bring in the natural light. There's an ensuite bathroom and two walk in closets in the primary bedroom. New carpet in 2025 in all bedrooms and den/multi-purpose room. New A/C in 2024. Maintenance-free living in the Falcon Trace neighborhood of Calusa Lakes includes lawn and landscape shrub cutting. Lots of amenities to enjoy here from Pickleball, Tennis, a heated Community Pool with fun social activities, Pro Shop and Restaurant. Golf membership is optional. Perfectly located in between Sarasota and Venice; minutes from 1-75, the new Sarasota Memorial Hospital on Laurel Rd, many delicious restaurants, shops, sandy beaches and much more! If you love bicycling, one of the entrances to the Legacy Bike Trail is nearby. Sold partially furnished. No CDD fees! This is full time or seasonal living at it's BEST!
Zillow last checked: 8 hours ago
Listing updated: September 26, 2025 at 01:24pm
Listing Provided by:
Kellie MacDonell 941-586-7431,
COLDWELL BANKER REALTY 941-493-1000
Bought with:
Christina Jenkins, 3596168
DALTON WADE INC
Source: Stellar MLS,MLS#: N6138516 Originating MLS: Venice
Originating MLS: Venice

Facts & features
Interior
Bedrooms & bathrooms
- Bedrooms: 2
- Bathrooms: 2
- Full bathrooms: 2
Primary bedroom
- Features: Ceiling Fan(s), En Suite Bathroom, Shower No Tub, Walk-In Closet(s)
- Level: First
- Area: 180 Square Feet
- Dimensions: 15x12
Bedroom 2
- Features: Ceiling Fan(s), Built-in Closet
- Level: First
- Area: 132 Square Feet
- Dimensions: 11x12
Balcony porch lanai
- Features: Ceiling Fan(s)
- Level: First
- Area: 240 Square Feet
- Dimensions: 15x16
Den
- Level: First
- Area: 110 Square Feet
- Dimensions: 11x10
Dining room
- Features: Ceiling Fan(s)
- Level: First
- Area: 132 Square Feet
- Dimensions: 11x12
Kitchen
- Features: Pantry
- Level: First
- Area: 110 Square Feet
- Dimensions: 10x11
Living room
- Features: Ceiling Fan(s)
- Level: First
- Area: 378 Square Feet
- Dimensions: 18x21
Heating
- Electric
Cooling
- Central Air
Appliances
- Included: Dishwasher, Dryer, Microwave, Range, Refrigerator, Washer
- Laundry: Inside, Laundry Room
Features
- Eating Space In Kitchen, High Ceilings, Living Room/Dining Room Combo, Open Floorplan
- Flooring: Carpet, Tile
- Doors: Sliding Doors
- Windows: Blinds, Drapes, Window Treatments
- Has fireplace: Yes
- Fireplace features: Other Room
Interior area
- Total structure area: 2,333
- Total interior livable area: 1,693 sqft
Property
Parking
- Total spaces: 2
- Parking features: Garage - Attached
- Attached garage spaces: 2
- Details: Garage Dimensions: 18x19
Features
- Levels: One
- Stories: 1
- Patio & porch: Covered, Enclosed, Rear Porch, Screened
- Exterior features: Private Mailbox, Rain Gutters
Lot
- Size: 6,600 sqft
- Residential vegetation: Mature Landscaping, Trees/Landscaped
Details
- Parcel number: 0359010028
- Zoning: RSF2
- Special conditions: None
Construction
Type & style
- Home type: SingleFamily
- Property subtype: Single Family Residence
Materials
- Stucco
- Foundation: Slab
- Roof: Tile
Condition
- Completed
- New construction: No
- Year built: 2000
Utilities & green energy
- Sewer: Public Sewer
- Water: Public
- Utilities for property: BB/HS Internet Available, Cable Available, Public
Community & neighborhood
Community
- Community features: Buyer Approval Required, Deed Restrictions, Gated Community - No Guard, Pool, Tennis Court(s)
Location
- Region: Nokomis
- Subdivision: FALCON TRACE AT CALUSA LAKES
HOA & financial
HOA
- Has HOA: Yes
- HOA fee: $339 monthly
- Amenities included: Gated, Pickleball Court(s), Pool, Tennis Court(s), Vehicle Restrictions
- Association name: AMI of Southwest Florida/Rafael Susara
- Association phone: 941-493-0287
- Second association name: Calusa Lakes
Other fees
- Pet fee: $0 monthly
Other financial information
- Total actual rent: 0
Other
Other facts
- Listing terms: Cash,Conventional
- Ownership: Fee Simple
- Road surface type: Paved
Price history
| Date | Event | Price |
|---|---|---|
| 9/26/2025 | Sold | $315,000-7.3%$186/sqft |
Source: | ||
| 8/26/2025 | Pending sale | $339,900$201/sqft |
Source: | ||
| 8/19/2025 | Price change | $339,900-5.6%$201/sqft |
Source: | ||
| 6/30/2025 | Price change | $359,900-6.5%$213/sqft |
Source: | ||
| 6/12/2025 | Price change | $385,000-3.7%$227/sqft |
Source: | ||
Public tax history
| Year | Property taxes | Tax assessment |
|---|---|---|
| 2025 | -- | $285,600 -8% |
| 2024 | $3,524 -15.2% | $310,600 -5.8% |
| 2023 | $4,155 +7.9% | $329,800 +9.4% |
Find assessor info on the county website
Neighborhood: 34275
Nearby schools
GreatSchools rating
- 8/10Laurel Nokomis SchoolGrades: PK-8Distance: 2.3 mi
- 6/10Venice Senior High SchoolGrades: 9-12Distance: 5 mi
Get a cash offer in 3 minutes
Find out how much your home could sell for in as little as 3 minutes with a no-obligation cash offer.
Estimated market value
$310,500
Get a cash offer in 3 minutes
Find out how much your home could sell for in as little as 3 minutes with a no-obligation cash offer.
Estimated market value
$310,500



