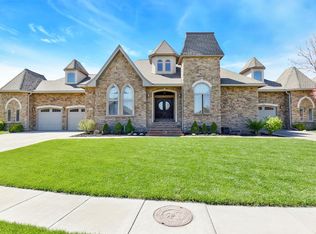Sold
Price Unknown
2318 N Rough Creek Rd, Derby, KS 67037
5beds
3,467sqft
Single Family Onsite Built
Built in 2006
0.28 Acres Lot
$574,100 Zestimate®
$--/sqft
$2,771 Estimated rent
Home value
$574,100
$517,000 - $637,000
$2,771/mo
Zestimate® history
Loading...
Owner options
Explore your selling options
What's special
Spacious 5 bedroom 4 bathroom Ranch on The Oaks Golf Course 11th hole! Enjoy the views of the course from your covered deck or walkout/View out basement. Fenced yard with Large Patio with a firepit. Home has New interior paint and Carpet throughout most of the home. Kitchen is fit for a Gourmet Cook with a Duel Fuel Wolf Range, cabinet front extra large fridge, separate built in ice maker, Huge walk in Pantry, 1500 cfm Range Hood vented to exterior. Main Floor Laundry Room has a dog door to garage and garage to fenced yard. Garage has polished floors and is sheet rocked, insulated and painted. Huge Owners Suite and private bathroom with oversized walk in closet and private water closet. Split bedroom plan. Full finished Basement has an entertaining wet bar, bedrooms 4 and 5 each with a private full bathroom. Workout room and a Large Storage room!
Zillow last checked: 8 hours ago
Listing updated: August 05, 2024 at 08:03pm
Listed by:
Tiffany Wells CELL:316-655-8110,
Berkshire Hathaway PenFed Realty
Source: SCKMLS,MLS#: 638651
Facts & features
Interior
Bedrooms & bathrooms
- Bedrooms: 5
- Bathrooms: 4
- Full bathrooms: 4
Primary bedroom
- Description: Carpet
- Level: Main
- Dimensions: 16z15
Kitchen
- Description: Wood
- Level: Main
- Area: 336
- Dimensions: 24x14
Living room
- Description: Wood
- Level: Main
- Area: 480
- Dimensions: 20x24
Heating
- Forced Air
Cooling
- Central Air
Appliances
- Included: Dishwasher, Disposal, Microwave, Refrigerator, Range
- Laundry: Main Level, Laundry Room
Features
- Ceiling Fan(s), Central Vacuum, Walk-In Closet(s)
- Windows: Window Coverings-All
- Basement: Finished
- Number of fireplaces: 1
- Fireplace features: One, Living Room, Gas
Interior area
- Total interior livable area: 3,467 sqft
- Finished area above ground: 2,047
- Finished area below ground: 1,420
Property
Parking
- Total spaces: 3
- Parking features: Attached, Garage Door Opener, Oversized
- Garage spaces: 3
Features
- Levels: One
- Stories: 1
- Patio & porch: Patio, Deck, Covered
- Exterior features: Guttering - ALL, Sprinkler System
- Pool features: Community
- Fencing: Wrought Iron
Lot
- Size: 0.28 Acres
- Features: On Golf Course
Details
- Parcel number: 2293102203025.00
Construction
Type & style
- Home type: SingleFamily
- Architectural style: Ranch,Traditional
- Property subtype: Single Family Onsite Built
Materials
- Frame w/Less than 50% Mas, Brick
- Foundation: Full, View Out, Walk Out Below Grade
- Roof: Composition
Condition
- Year built: 2006
Details
- Builder name: Standrich
Utilities & green energy
- Gas: Natural Gas Available
- Water: Private
- Utilities for property: Sewer Available, Natural Gas Available
Community & neighborhood
Community
- Community features: Clubhouse, Golf, Greenbelt, Lake, Playground, Tennis Court(s), Add’l Dues May Apply
Location
- Region: Derby
- Subdivision: THE OAKS
HOA & financial
HOA
- Has HOA: Yes
- HOA fee: $468 annually
- Services included: Gen. Upkeep for Common Ar
Other
Other facts
- Ownership: Individual
- Road surface type: Paved
Price history
Price history is unavailable.
Public tax history
| Year | Property taxes | Tax assessment |
|---|---|---|
| 2024 | $7,606 -1.9% | $55,281 |
| 2023 | $7,753 -0.3% | $55,281 |
| 2022 | $7,781 -12% | -- |
Find assessor info on the county website
Neighborhood: 67037
Nearby schools
GreatSchools rating
- 5/10Derby Hills Elementary SchoolGrades: PK-5Distance: 0.3 mi
- 7/10Derby North Middle SchoolGrades: 6-8Distance: 1.1 mi
- 4/10Derby High SchoolGrades: 9-12Distance: 1.6 mi
Schools provided by the listing agent
- Elementary: Derby Hills
- Middle: Derby North
- High: Derby
Source: SCKMLS. This data may not be complete. We recommend contacting the local school district to confirm school assignments for this home.
