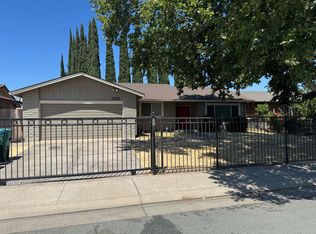Welcome to this spacious and beautifully upgraded home located in a quiet, well-established neighborhood in North Stockton. This 6-bedroom, 3-bathroom residence offers a generous floor plan perfect for families or those seeking extra space to work from home. Recent upgrades include modern laminate flooring, fresh interior paint, and updated kitchen appliances. The open-concept kitchen and dining area make entertaining a breeze, while the large backyard offers plenty of room for outdoor gatherings or relaxation.
Additional features include central heating and air conditioning, a two-car garage, in-unit laundry, and ample storage throughout. Situated just minutes from shopping, dining, parks, and top-rated schools, this home provides the perfect balance of comfort, convenience, and style.
Lease Duration: 12-month minimum lease
Rent Due: First and last month's rent due at lease signing
Security Deposit: Equal to one month's rent
Utilities: Renter is responsible for all utilities
Proof of employment and income verification
No prior evictions
Background and credit check required
No smoking allowed inside the home
No pets allowed
Routine inspections required to maintain property condition
Normal wear and tear is the responsibility of the owner. However, any damage resulting from abuse, neglect, or excessive use will be the financial responsibility of the tenant. Tenants are expected to maintain the property in clean and reasonable condition throughout the lease term.
House for rent
Accepts Zillow applicationsSpecial offer
$3,500/mo
2318 Pheasant Run Cir, Stockton, CA 95207
6beds
2,619sqft
Price may not include required fees and charges.
Single family residence
Available now
No pets
Air conditioner, central air
In unit laundry
Attached garage parking
Forced air
What's special
Large backyardModern laminate flooringFresh interior paintGenerous floor planUpdated kitchen appliancesAmple storageIn-unit laundry
- 8 days
- on Zillow |
- -- |
- -- |
Travel times
Facts & features
Interior
Bedrooms & bathrooms
- Bedrooms: 6
- Bathrooms: 3
- Full bathrooms: 3
Heating
- Forced Air
Cooling
- Air Conditioner, Central Air
Appliances
- Included: Dishwasher, Dryer, Freezer, Microwave, Oven, Refrigerator, Washer
- Laundry: In Unit
Features
- Flooring: Hardwood
- Furnished: Yes
Interior area
- Total interior livable area: 2,619 sqft
Property
Parking
- Parking features: Attached
- Has attached garage: Yes
- Details: Contact manager
Features
- Exterior features: Heating system: Forced Air, No Utilities included in rent
Details
- Parcel number: 112110050000
Construction
Type & style
- Home type: SingleFamily
- Property subtype: Single Family Residence
Community & HOA
Location
- Region: Stockton
Financial & listing details
- Lease term: 1 Year
Price history
| Date | Event | Price |
|---|---|---|
| 8/8/2025 | Listed for rent | $3,500$1/sqft |
Source: Zillow Rentals | ||
| 9/10/2021 | Sold | $625,000$239/sqft |
Source: MetroList Services of CA #221097028 | ||
| 8/13/2021 | Pending sale | $625,000$239/sqft |
Source: MetroList Services of CA #221097028 | ||
| 8/6/2021 | Listed for sale | $625,000+171.7%$239/sqft |
Source: MetroList Services of CA #221097028 | ||
| 4/15/1999 | Sold | $230,000$88/sqft |
Source: MetroList Services of CA #179803559 | ||
Neighborhood: Quail Lakes - Venetian Bridges
- Special offer! Apply and sign a lease by 8/31/2025 and receive $750 off your first month's rentExpires August 31, 2025
![[object Object]](https://photos.zillowstatic.com/fp/7823536f68eab560c185f448c26e0745-p_i.jpg)
