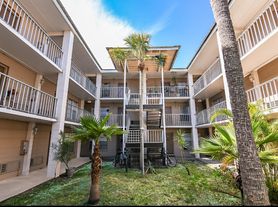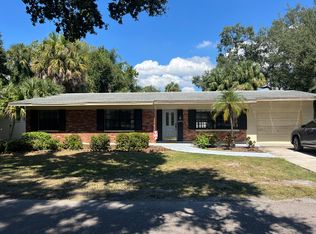Welcome to this beautifully updated home in the heart of South Tampa, perfectly situated on a quiet dead-end street in a non-flood zone and one of the area's most desirable neighborhoods. This spacious 4-bedroom, 2-bathroom residence has been thoughtfully remodeled, offering a seamless blend of modern elegance and functionality. Whether you're a growing family or simply looking for extra space, this home has it all including a separate 230 sqft ADU (Accessory Dwelling Unit), perfect for guests, an office, or rental income. Step inside to discover a bright, open floor plan that connects the living room, dining area, and a gourmet kitchen ideal for both entertaining and everyday living. The interior is finished with premium tile flooring, crown molding, and designer fixtures that bring a polished, upscale feel. The kitchen shines with high-end appliances, sleek countertops, and plenty of cabinet space for storage. Abundant natural light flows throughout the home, creating a warm, welcoming atmosphere in every room. Outside, enjoy a generously sized backyard perfect for relaxing, hosting, or gardening in a peaceful setting. Located just minutes from top-rated schools, parks, shopping, and dining, this home offers the best of convenience and vibrant South Tampa living.
House for rent
$4,100/mo
2318 S Hubert Ave, Tampa, FL 33629
4beds
1,542sqft
Price may not include required fees and charges.
Singlefamily
Available now
Cats, small dogs OK
Central air
In unit laundry
1 Carport space parking
Electric, central, heat pump
What's special
Modern eleganceAbundant natural lightGenerously sized backyardOpen floor planPeaceful settingSleek countertopsGourmet kitchen
- 79 days
- on Zillow |
- -- |
- -- |
Travel times
Looking to buy when your lease ends?
Consider a first-time homebuyer savings account designed to grow your down payment with up to a 6% match & 3.83% APY.
Facts & features
Interior
Bedrooms & bathrooms
- Bedrooms: 4
- Bathrooms: 2
- Full bathrooms: 2
Heating
- Electric, Central, Heat Pump
Cooling
- Central Air
Appliances
- Included: Dishwasher, Microwave, Range, Refrigerator, Stove
- Laundry: In Unit, Inside
Features
- Eat-in Kitchen, Individual Climate Control, Open Floorplan, Primary Bedroom Main Floor, Solid Surface Counters, Solid Wood Cabinets, Stone Counters, Thermostat
Interior area
- Total interior livable area: 1,542 sqft
Property
Parking
- Total spaces: 1
- Parking features: Carport, Covered
- Has carport: Yes
- Details: Contact manager
Features
- Stories: 1
- Exterior features: Covered, Eat-in Kitchen, Garbage included in rent, Heating system: Central, Heating: Electric, Inside, Open Floorplan, Primary Bedroom Main Floor, Sewage included in rent, Solid Surface Counters, Solid Wood Cabinets, Stone Counters, Taxes included in rent, Thermostat
Details
- Parcel number: 1829283RT000000000100A
Construction
Type & style
- Home type: SingleFamily
- Property subtype: SingleFamily
Condition
- Year built: 1951
Utilities & green energy
- Utilities for property: Garbage, Sewage
Community & HOA
Location
- Region: Tampa
Financial & listing details
- Lease term: Contact For Details
Price history
| Date | Event | Price |
|---|---|---|
| 10/1/2025 | Price change | $4,100-3.5%$3/sqft |
Source: Stellar MLS #TB8406779 | ||
| 8/14/2025 | Price change | $4,250-5.6%$3/sqft |
Source: Stellar MLS #TB8406779 | ||
| 7/16/2025 | Listed for rent | $4,500+2.3%$3/sqft |
Source: Stellar MLS #TB8406779 | ||
| 10/5/2024 | Listing removed | $4,400$3/sqft |
Source: Zillow Rentals | ||
| 9/5/2024 | Price change | $4,400-2.2%$3/sqft |
Source: Zillow Rentals | ||

