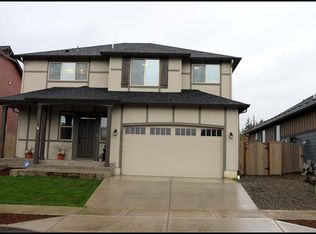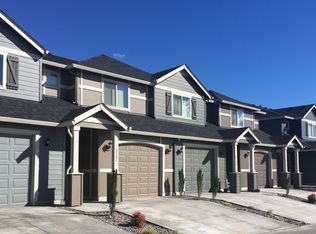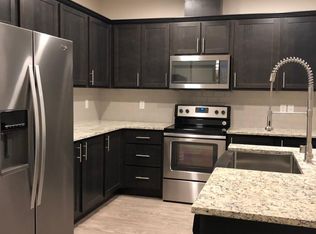Sold
$595,000
2318 S Sauk Way, Ridgefield, WA 98642
3beds
1,811sqft
Residential, Single Family Residence
Built in 2010
5,662.8 Square Feet Lot
$573,300 Zestimate®
$329/sqft
$2,607 Estimated rent
Home value
$573,300
$545,000 - $602,000
$2,607/mo
Zestimate® history
Loading...
Owner options
Explore your selling options
What's special
Shows better than new! Attention to detail throughout. Discover the perfect blend of modern convenience and timeless charm in this meticulously maintained home nestled in the coveted community of Ridgefield! From the moment you arrive, you'll feel the pride of ownership radiating throughout this property. Step into the light-filled room with dramatic high ceilings, cozy fireplace with glass front built-in cabinets. Gourmet kitchen boasting gas appliances, island with quartz counter tops, custom vent over range plus a pantry with pull-outs. The versatile den/office provides the perfect work-from-home space, while the thoughtful upgrades like a stylish barn door in bedroom #2, beautiful designer light fixtures, new blinds, new hardware and newer carpets add character. Retreat to your luxurious primary suite, complete with a walk-in shower, a relaxing soak tub, dual sinks, walk-in closet with a California Closet organizer and ceiling fan. Fenced backyard with mature landscaping provides privacy. Spacious patio with additional area for a firepit to sit and escape from the hustle and bustle of everyday living. Sprinklers in both the front and back. Interior paint (2024) and exterior paint (2022). Summer is coming - no need to worry, this home also has central A/C. This particular floor plan was part of the Parade of Homes. Contact me for your personal showing.
Zillow last checked: 8 hours ago
Listing updated: June 26, 2025 at 04:18am
Listed by:
Diana DeLay 360-635-8553,
Berkshire Hathaway HomeServices NW Real Estate
Bought with:
Rod Wilkinson, 123708
John L. Scott Real Estate
Source: RMLS (OR),MLS#: 486189624
Facts & features
Interior
Bedrooms & bathrooms
- Bedrooms: 3
- Bathrooms: 2
- Full bathrooms: 2
- Main level bathrooms: 2
Primary bedroom
- Features: Ceiling Fan, Double Sinks, Soaking Tub, Walkin Closet, Walkin Shower
- Level: Main
Bedroom 2
- Features: Barn Door
- Level: Main
Bedroom 3
- Level: Main
Dining room
- Features: Eating Area
- Level: Main
Kitchen
- Features: Dishwasher, Disposal, Gas Appliances, Island, Pantry, E N E R G Y S T A R Qualified Appliances, Plumbed For Ice Maker, Quartz
- Level: Main
Living room
- Features: Builtin Features, Fireplace
- Level: Main
Office
- Features: Ceiling Fan, French Doors
- Level: Main
Heating
- Forced Air, Fireplace(s)
Cooling
- Central Air
Appliances
- Included: Dishwasher, Disposal, ENERGY STAR Qualified Appliances, Free-Standing Gas Range, Gas Appliances, Plumbed For Ice Maker, Range Hood, Gas Water Heater, Tankless Water Heater
- Laundry: Laundry Room
Features
- High Ceilings, Quartz, Soaking Tub, Ceiling Fan(s), Sink, Eat-in Kitchen, Kitchen Island, Pantry, Built-in Features, Double Vanity, Walk-In Closet(s), Walkin Shower
- Flooring: Laminate, Wall to Wall Carpet
- Doors: French Doors
- Windows: Double Pane Windows
- Basement: Crawl Space
- Number of fireplaces: 1
- Fireplace features: Gas
Interior area
- Total structure area: 1,811
- Total interior livable area: 1,811 sqft
Property
Parking
- Total spaces: 2
- Parking features: Driveway, Attached
- Attached garage spaces: 2
- Has uncovered spaces: Yes
Accessibility
- Accessibility features: Garage On Main, Ground Level, Main Floor Bedroom Bath, One Level, Utility Room On Main, Walkin Shower, Accessibility
Features
- Levels: One
- Stories: 1
- Fencing: Fenced
Lot
- Size: 5,662 sqft
- Features: Corner Lot, Level, Sprinkler, SqFt 5000 to 6999
Details
- Parcel number: 216044108
Construction
Type & style
- Home type: SingleFamily
- Architectural style: Ranch
- Property subtype: Residential, Single Family Residence
Materials
- Board & Batten Siding, Cement Siding
- Roof: Composition
Condition
- Approximately
- New construction: No
- Year built: 2010
Utilities & green energy
- Gas: Gas
- Sewer: Public Sewer
- Water: Public
Community & neighborhood
Location
- Region: Ridgefield
- Subdivision: Columbia Hills Pud
HOA & financial
HOA
- Has HOA: Yes
- HOA fee: $130 quarterly
- Amenities included: Commons, Management
Other
Other facts
- Listing terms: Cash,Conventional,FHA,VA Loan
- Road surface type: Paved
Price history
| Date | Event | Price |
|---|---|---|
| 6/25/2025 | Sold | $595,000$329/sqft |
Source: | ||
| 5/14/2025 | Pending sale | $595,000$329/sqft |
Source: | ||
| 5/10/2025 | Listed for sale | $595,000+116.8%$329/sqft |
Source: | ||
| 3/25/2011 | Sold | $274,456$152/sqft |
Source: Public Record Report a problem | ||
Public tax history
| Year | Property taxes | Tax assessment |
|---|---|---|
| 2024 | $4,569 +8.7% | $515,715 +2% |
| 2023 | $4,204 +8.9% | $505,509 +3.1% |
| 2022 | $3,860 +5.5% | $490,426 +18% |
Find assessor info on the county website
Neighborhood: 98642
Nearby schools
GreatSchools rating
- 6/10Sunset Ridge Intermediate SchoolGrades: 5-6Distance: 0.9 mi
- 6/10View Ridge Middle SchoolGrades: 7-8Distance: 0.9 mi
- 7/10Ridgefield High SchoolGrades: 9-12Distance: 0.5 mi
Schools provided by the listing agent
- Elementary: Union Ridge
- Middle: View Ridge
- High: Ridgefield
Source: RMLS (OR). This data may not be complete. We recommend contacting the local school district to confirm school assignments for this home.
Get a cash offer in 3 minutes
Find out how much your home could sell for in as little as 3 minutes with a no-obligation cash offer.
Estimated market value$573,300
Get a cash offer in 3 minutes
Find out how much your home could sell for in as little as 3 minutes with a no-obligation cash offer.
Estimated market value
$573,300


