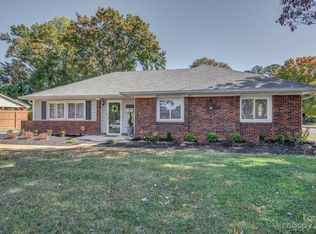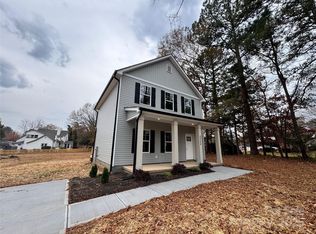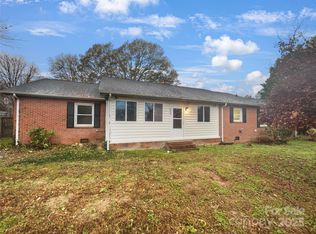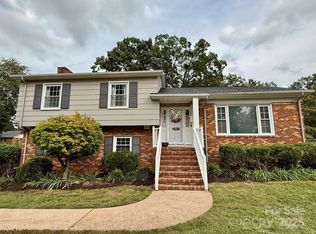We welcome you to view this charming Sedgefield single-level home in the highly desired Gardner Park area. It is ready for your personal touches! As you enter, you'll be greeted by spacious living areas with an enclosed garage that has been converted into a spacious family room. This floor-plan features 3 bedrooms and 2 bathrooms, allowing space for your family's needs while offering multiple other rooms for entertaining. Bring your own designs to this home and make it uniquely yours all while being close to shopping and restaurants. This home boasts of large private fenced back yard to enjoy. You're just moments away from all the conveniences you need. This home isn't just a place to live; it’s where your next chapter begins. Call or text Listing broker with any questions.
Active
$329,900
2318 Shaw Ave, Gastonia, NC 28054
3beds
2,233sqft
Est.:
Single Family Residence
Built in 1967
0.37 Acres Lot
$306,400 Zestimate®
$148/sqft
$-- HOA
What's special
- 2 days |
- 341 |
- 12 |
Likely to sell faster than
Zillow last checked: 8 hours ago
Listing updated: December 09, 2025 at 03:30pm
Listing Provided by:
Caroline Perrine Jackson cjackson@cjacksonhomes.com,
Jackson Perrine Realty LLC
Source: Canopy MLS as distributed by MLS GRID,MLS#: 4326752
Tour with a local agent
Facts & features
Interior
Bedrooms & bathrooms
- Bedrooms: 3
- Bathrooms: 2
- Full bathrooms: 2
- Main level bedrooms: 3
Primary bedroom
- Level: Main
Bedroom s
- Level: Main
Bedroom s
- Level: Main
Bathroom full
- Level: Main
Living room
- Level: Main
Heating
- Natural Gas
Cooling
- Central Air
Appliances
- Included: Dishwasher, Electric Cooktop, Electric Oven
- Laundry: Mud Room
Features
- Flooring: Carpet, Wood
- Windows: Insulated Windows
- Has basement: No
- Fireplace features: Den, Gas
Interior area
- Total structure area: 2,233
- Total interior livable area: 2,233 sqft
- Finished area above ground: 2,233
- Finished area below ground: 0
Property
Parking
- Total spaces: 2
- Parking features: Driveway
- Carport spaces: 2
- Has uncovered spaces: Yes
- Details: Concrete Driveway
Features
- Levels: One
- Stories: 1
- Patio & porch: Front Porch
- Pool features: Community
- Fencing: Fenced
Lot
- Size: 0.37 Acres
Details
- Parcel number: 116281
- Zoning: R1
- Special conditions: Standard
Construction
Type & style
- Home type: SingleFamily
- Property subtype: Single Family Residence
Materials
- Brick Full, Vinyl
- Foundation: Crawl Space
Condition
- New construction: No
- Year built: 1967
Utilities & green energy
- Sewer: Public Sewer
- Water: City
- Utilities for property: Cable Available, Electricity Connected
Community & HOA
Community
- Subdivision: Sedgefield
Location
- Region: Gastonia
Financial & listing details
- Price per square foot: $148/sqft
- Tax assessed value: $338,130
- Annual tax amount: $3,615
- Date on market: 12/8/2025
- Cumulative days on market: 2 days
- Listing terms: Cash,Conventional,FHA,NC Bond,VA Loan
- Electric utility on property: Yes
- Road surface type: Concrete, Paved
Estimated market value
$306,400
$276,000 - $340,000
$2,082/mo
Price history
Price history
| Date | Event | Price |
|---|---|---|
| 12/8/2025 | Listed for sale | $329,900+8.5%$148/sqft |
Source: | ||
| 3/5/2025 | Sold | $304,000-3.5%$136/sqft |
Source: | ||
| 11/25/2024 | Price change | $314,900-4.3%$141/sqft |
Source: | ||
| 9/2/2024 | Listed for sale | $329,000-1.5%$147/sqft |
Source: | ||
| 8/2/2024 | Listing removed | $334,000$150/sqft |
Source: | ||
Public tax history
Public tax history
| Year | Property taxes | Tax assessment |
|---|---|---|
| 2025 | $3,615 | $338,130 |
| 2024 | $3,615 -1% | $338,130 |
| 2023 | $3,652 +30% | $338,130 +60.1% |
Find assessor info on the county website
BuyAbility℠ payment
Est. payment
$1,911/mo
Principal & interest
$1601
Property taxes
$195
Home insurance
$115
Climate risks
Neighborhood: Sedgefield
Nearby schools
GreatSchools rating
- 5/10Gardner Park Elementary SchoolGrades: PK-5Distance: 0.9 mi
- 2/10Holbrook Middle SchoolGrades: 6-8Distance: 1.5 mi
- 2/10Ashbrook High SchoolGrades: 9-12Distance: 0.6 mi
- Loading
- Loading






