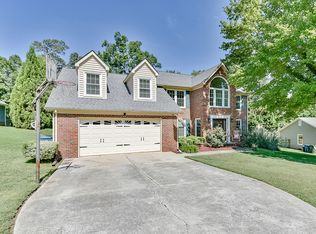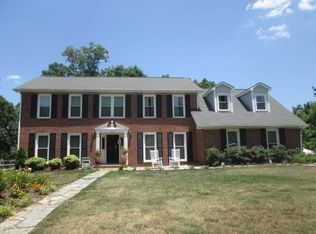Closed
$455,000
2318 Whispering Spring Dr, Matthews, NC 28105
3beds
2,205sqft
Single Family Residence
Built in 1989
0.32 Acres Lot
$457,800 Zestimate®
$206/sqft
$-- Estimated rent
Home value
$457,800
$426,000 - $494,000
Not available
Zestimate® history
Loading...
Owner options
Explore your selling options
What's special
Charm, comfort, and thoughtful updates create a home you'll love from the moment you step inside. This beautifully maintained ranch welcomes you with soaring cathedral ceilings that add an airy elegance to the great room, family room, and primary bedroom. A cozy fireplace anchors the great room, complementing the warmth of rich wood flooring. The spacious dining room invites gatherings, while the eat-in kitchen impresses with abundant white cabinetry, sleek granite countertops, and a stylish tile backsplash. The primary suite is a retreat with an updated bath, while the secondary bedrooms enjoy a refreshed hall bath. Step outside to a 13x21 screened porch and a stamped concrete patio—perfect for morning coffee or evening unwinding. Whether entertaining or relaxing, this home blends style and function seamlessly. Come see how effortlessly life unfolds here! Enjoy Brightmoor community amenities and a great location in the heart of Matthews near Squirrel Lake Park.
Zillow last checked: 8 hours ago
Listing updated: June 05, 2025 at 05:53am
Listing Provided by:
Carol Fox carol.fox@allentate.com,
Allen Tate Charlotte South
Bought with:
Toby Stephens
Stephen Cooley Real Estate
Source: Canopy MLS as distributed by MLS GRID,MLS#: 4235827
Facts & features
Interior
Bedrooms & bathrooms
- Bedrooms: 3
- Bathrooms: 2
- Full bathrooms: 2
- Main level bedrooms: 3
Primary bedroom
- Level: Main
Bedroom s
- Level: Main
Bedroom s
- Level: Main
Bathroom full
- Level: Main
Bathroom full
- Level: Main
Breakfast
- Level: Main
Dining room
- Level: Main
Family room
- Level: Main
Great room
- Level: Main
Kitchen
- Level: Main
Heating
- Forced Air, Natural Gas, Zoned
Cooling
- Attic Fan, Ceiling Fan(s), Central Air, Zoned
Appliances
- Included: Convection Oven, Dishwasher, Disposal, Electric Range, Electric Water Heater, Microwave, Plumbed For Ice Maker, Refrigerator, Self Cleaning Oven, Washer/Dryer
- Laundry: Electric Dryer Hookup, In Kitchen, Laundry Closet, Main Level
Features
- Breakfast Bar, Soaking Tub, Open Floorplan, Walk-In Closet(s), Walk-In Pantry
- Flooring: Carpet, Hardwood, Vinyl
- Doors: Sliding Doors
- Windows: Insulated Windows
- Has basement: No
- Attic: Pull Down Stairs
- Fireplace features: Gas Log, Great Room
Interior area
- Total structure area: 2,205
- Total interior livable area: 2,205 sqft
- Finished area above ground: 2,205
- Finished area below ground: 0
Property
Parking
- Total spaces: 2
- Parking features: Attached Garage, Garage Door Opener, Garage Faces Front, Keypad Entry, Garage on Main Level
- Attached garage spaces: 2
Features
- Levels: One
- Stories: 1
- Patio & porch: Patio, Screened
- Exterior features: In-Ground Irrigation
- Pool features: Community
Lot
- Size: 0.32 Acres
- Dimensions: 78 x 126 x 48 x 115 x 138
- Features: Level, Private
Details
- Additional structures: Shed(s)
- Parcel number: 22741108
- Zoning: R12
- Special conditions: Standard
Construction
Type & style
- Home type: SingleFamily
- Architectural style: Ranch
- Property subtype: Single Family Residence
Materials
- Hardboard Siding
- Foundation: Slab
- Roof: Shingle
Condition
- New construction: No
- Year built: 1989
Utilities & green energy
- Sewer: Public Sewer
- Water: City
- Utilities for property: Cable Available, Fiber Optics, Underground Power Lines
Community & neighborhood
Security
- Security features: Carbon Monoxide Detector(s), Smoke Detector(s)
Community
- Community features: Picnic Area, Playground, Tennis Court(s)
Location
- Region: Matthews
- Subdivision: Brightmoor
HOA & financial
HOA
- Has HOA: Yes
- HOA fee: $185 quarterly
- Association name: Association Management Group
- Association phone: 888-908-4264
Other
Other facts
- Road surface type: Concrete, Paved
Price history
| Date | Event | Price |
|---|---|---|
| 6/3/2025 | Sold | $455,000-2.2%$206/sqft |
Source: | ||
| 5/6/2025 | Pending sale | $465,000$211/sqft |
Source: | ||
| 4/30/2025 | Price change | $465,000-4.1%$211/sqft |
Source: | ||
| 4/15/2025 | Price change | $485,000-3%$220/sqft |
Source: | ||
| 3/29/2025 | Listed for sale | $500,000$227/sqft |
Source: | ||
Public tax history
Tax history is unavailable.
Neighborhood: 28105
Nearby schools
GreatSchools rating
- 8/10Matthews ElementaryGrades: K-5Distance: 1.1 mi
- 10/10Crestdale MiddleGrades: 6-8Distance: 2.1 mi
- 6/10David W Butler HighGrades: 9-12Distance: 2.1 mi
Schools provided by the listing agent
- Elementary: Matthews
- Middle: Crestdale
- High: David W Butler
Source: Canopy MLS as distributed by MLS GRID. This data may not be complete. We recommend contacting the local school district to confirm school assignments for this home.
Get a cash offer in 3 minutes
Find out how much your home could sell for in as little as 3 minutes with a no-obligation cash offer.
Estimated market value
$457,800
Get a cash offer in 3 minutes
Find out how much your home could sell for in as little as 3 minutes with a no-obligation cash offer.
Estimated market value
$457,800

