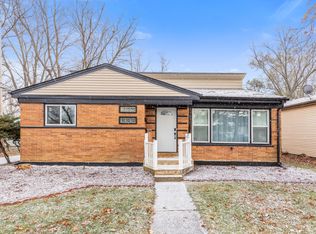Investment property for sale. Huge Three bedroom,cape code two story model corner house,Living room, family room, big basement, huge fenced yard. Excellent Tenant pays regular rent 1200 every month and tenant pays all utilities. serious inquiries only. Price $69,900 House is in very good condition no work required. It will not last too long. if interested call 630 440 4500
This property is off market, which means it's not currently listed for sale or rent on Zillow. This may be different from what's available on other websites or public sources.

