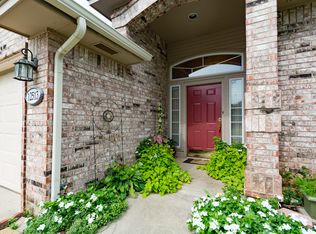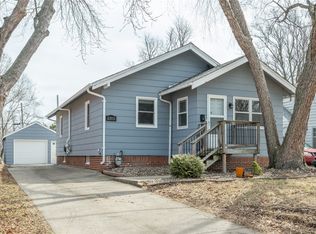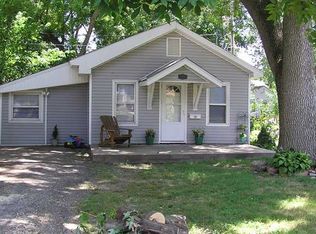Sold for $295,000
$295,000
2319 39th St, Des Moines, IA 50310
3beds
1,686sqft
Single Family Residence
Built in 1916
7,013.16 Square Feet Lot
$293,800 Zestimate®
$175/sqft
$1,838 Estimated rent
Home value
$293,800
$273,000 - $314,000
$1,838/mo
Zestimate® history
Loading...
Owner options
Explore your selling options
What's special
Step into this newly remodeled gem where modern elegance meets comfortable living. The spacious living area, highlighted by a large window that floods the space with natural light, features an electric fireplace that accents the room perfectly. Seamlessly flow into the dining area, adorned with updated light fixtures. Just off the dining area, discover a versatile bonus leisure room. Whether you need an office space, a sitting area, or a playroom, this room, with its large window, offers endless possibilities. The updated kitchen boasts stainless steel appliances, new cabinetry, and recessed lighting. Every detail has been meticulously crafted to combine style and functionality. Retreat to the large and cozy primary suite, complete with a new modern bath and a generously sized closet. The main level also features a convenient laundry room and an additional half bath, perfect for hosting guests with ease. Upstairs, you'll find two large bedrooms and a full bath, providing ample space and comfort for family or guests. Step out to the backyard with an expansive deck, great for hosting or barbeques. Have peace of mind knowing large updates are done, including new garage roof, new interior and exterior paint and new appliances all done in 2024. Don't miss the opportunity to make this beautifully remodeled house your new home.
Zillow last checked: 8 hours ago
Listing updated: November 18, 2024 at 06:41am
Listed by:
Anna Thomas (573)795-3405,
LPT Realty, LLC,
Kyle Clarkson 515-554-2249,
LPT Realty, LLC
Bought with:
Traci Jennings
RE/MAX Real Estate Center
Source: DMMLS,MLS#: 699486 Originating MLS: Des Moines Area Association of REALTORS
Originating MLS: Des Moines Area Association of REALTORS
Facts & features
Interior
Bedrooms & bathrooms
- Bedrooms: 3
- Bathrooms: 3
- Full bathrooms: 1
- 3/4 bathrooms: 1
- 1/2 bathrooms: 1
- Main level bedrooms: 1
Heating
- Forced Air, Gas, Natural Gas
Cooling
- Central Air
Appliances
- Included: Cooktop, Dishwasher, Microwave, Refrigerator, Stove
- Laundry: Main Level
Features
- Dining Area
- Flooring: Carpet
- Basement: Unfinished
- Number of fireplaces: 1
- Fireplace features: Electric
Interior area
- Total structure area: 1,686
- Total interior livable area: 1,686 sqft
- Finished area below ground: 0
Property
Parking
- Total spaces: 2
- Parking features: Detached, Garage, Two Car Garage
- Garage spaces: 2
Features
- Levels: One and One Half
- Stories: 1
- Patio & porch: Deck
- Exterior features: Deck, Fence
- Fencing: Partial
Lot
- Size: 7,013 sqft
- Dimensions: 50 x 140
- Features: Rectangular Lot
Details
- Parcel number: 10001880000000
- Zoning: N4
Construction
Type & style
- Home type: SingleFamily
- Architectural style: One and One Half Story
- Property subtype: Single Family Residence
Materials
- Wood Siding
- Foundation: Block
- Roof: Asphalt,Shingle
Condition
- Year built: 1916
Utilities & green energy
- Sewer: Public Sewer
- Water: Public
Community & neighborhood
Security
- Security features: Fire Alarm
Location
- Region: Des Moines
Other
Other facts
- Listing terms: Cash,Conventional,FHA,VA Loan
- Road surface type: Asphalt
Price history
| Date | Event | Price |
|---|---|---|
| 11/13/2024 | Sold | $295,000-1.7%$175/sqft |
Source: | ||
| 9/21/2024 | Pending sale | $300,000$178/sqft |
Source: | ||
| 9/3/2024 | Price change | $300,000-3.2%$178/sqft |
Source: | ||
| 8/6/2024 | Price change | $310,000-1.6%$184/sqft |
Source: | ||
| 7/19/2024 | Listed for sale | $315,000+61.5%$187/sqft |
Source: | ||
Public tax history
| Year | Property taxes | Tax assessment |
|---|---|---|
| 2024 | $4,550 +1.8% | $231,300 |
| 2023 | $4,468 +0.8% | $231,300 +22% |
| 2022 | $4,434 +1.6% | $189,600 |
Find assessor info on the county website
Neighborhood: Beaverdale
Nearby schools
GreatSchools rating
- 4/10Hillis Elementary SchoolGrades: K-5Distance: 1.3 mi
- 3/10Meredith Middle SchoolGrades: 6-8Distance: 1.6 mi
- 2/10Hoover High SchoolGrades: 9-12Distance: 1.6 mi
Schools provided by the listing agent
- District: Des Moines Independent
Source: DMMLS. This data may not be complete. We recommend contacting the local school district to confirm school assignments for this home.
Get pre-qualified for a loan
At Zillow Home Loans, we can pre-qualify you in as little as 5 minutes with no impact to your credit score.An equal housing lender. NMLS #10287.
Sell for more on Zillow
Get a Zillow Showcase℠ listing at no additional cost and you could sell for .
$293,800
2% more+$5,876
With Zillow Showcase(estimated)$299,676


