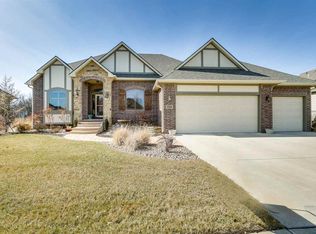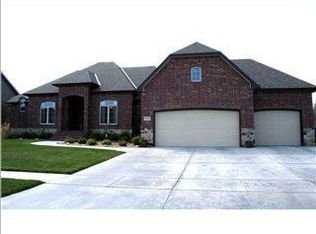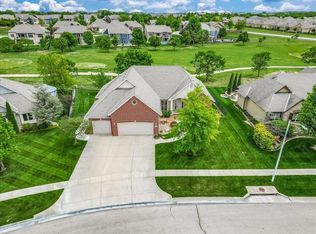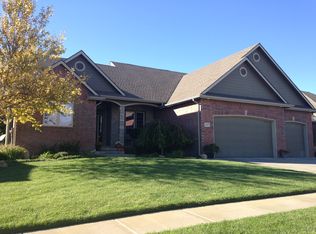Sold
Price Unknown
2319 N Rough Creek Rd, Derby, KS 67037
5beds
6,240sqft
Single Family Onsite Built
Built in 2006
0.37 Acres Lot
$648,400 Zestimate®
$--/sqft
$4,088 Estimated rent
Home value
$648,400
$603,000 - $700,000
$4,088/mo
Zestimate® history
Loading...
Owner options
Explore your selling options
What's special
If you're looking for a one of a kind home in Derby with the chance to assume a 2.25% loan, this is your chance! This unique home boasts 5+bedrooms, 5 full bathrooms and 2 half baths...One bathroom is in the garage. This home is formerly known as The Castle on the Prairie. All of the bedrooms are spacious...one of which is in the basement with an attached kitchen and laundry which is perfect for multi-generational living!!! It even has its own entrance. This home just had a 63K roof and gutters installed...No Specials..Solid home with a media room and a theatre room. As you enter the home, you'll appreciate the calming feel of a water feature which leads to the foyer that is perfect for that Grand Piano or makes a nice sitting area. The open floor plan has a eat in kitchen with all appliances staying. Formal dining, breakfast nook, and family room that are perfect for entertaining. Basement boasts 9 foot ceilings and has radiant heat throughout. If you love watching movies, there are 2 areas for you to choose from.....one is a theatre room and the other area is a great hang out area. The basement is also plumbed for a bar or fish tank. This home is just a short drive to the Derby Golf Course as well as dining and shopping.
Zillow last checked: 8 hours ago
Listing updated: June 20, 2024 at 08:05pm
Listed by:
Cheryl Hadley Ayala 316-978-9777,
Reece Nichols South Central Kansas
Source: SCKMLS,MLS#: 637338
Facts & features
Interior
Bedrooms & bathrooms
- Bedrooms: 5
- Bathrooms: 7
- Full bathrooms: 5
- 1/2 bathrooms: 2
Primary bedroom
- Description: Carpet
- Level: Main
- Area: 336
- Dimensions: 24 x 14
Bedroom
- Description: Laminate - Other
- Level: Basement
- Area: 368
- Dimensions: 16 x 23
Bedroom
- Description: Wood
- Level: Main
- Area: 289
- Dimensions: 17 x 17
Bedroom
- Description: Carpet
- Level: Basement
- Area: 231
- Dimensions: 21 x 11
Bedroom
- Description: Carpet
- Level: Basement
- Area: 196
- Dimensions: 14 x 14
Dining room
- Description: Wood
- Level: Main
- Area: 198
- Dimensions: 18 x 11
Foyer
- Description: Tile
- Level: Main
- Area: 240
- Dimensions: 16 x 15
Kitchen
- Description: Tile
- Level: Basement
- Area: 218.5
- Dimensions: 11.5 x 19
Kitchen
- Description: Tile
- Level: Main
- Area: 289
- Dimensions: 17 x 17
Living room
- Description: Wood
- Level: Main
- Area: 360
- Dimensions: 20 x 18
Recreation room
- Description: Wood
- Level: Basement
Other
- Description: Carpet
- Level: Basement
- Area: 273
- Dimensions: 21 x 13
Heating
- Zoned, Radiant Floor
Cooling
- Central Air, Zoned
Appliances
- Included: Dishwasher, Disposal, Refrigerator, Range, Water Purifier
- Laundry: In Basement, Main Level, Laundry Room, 220 equipment, Sink
Features
- Ceiling Fan(s), Walk-In Closet(s), Vaulted Ceiling(s), Wired for Surround Sound
- Flooring: Hardwood
- Windows: Window Coverings-All, Skylight(s)
- Basement: Finished
- Number of fireplaces: 2
- Fireplace features: Two, Family Room, Rec Room/Den, Gas, Blower Fan, Insert, Glass Doors
Interior area
- Total interior livable area: 6,240 sqft
- Finished area above ground: 3,234
- Finished area below ground: 3,006
Property
Parking
- Total spaces: 3
- Parking features: Attached, Garage Door Opener, Oversized
- Garage spaces: 3
Features
- Levels: One and One Half
- Stories: 1
- Patio & porch: Deck, Covered
- Exterior features: Guttering - ALL, Irrigation Well, Sprinkler System
- Pool features: Community
- Waterfront features: River/Creek
Lot
- Size: 0.37 Acres
- Features: Irregular Lot, Wooded
Details
- Parcel number: 229310220103800
Construction
Type & style
- Home type: SingleFamily
- Architectural style: Tudor,Victorian
- Property subtype: Single Family Onsite Built
Materials
- Stone
- Foundation: Full, View Out, Walk Out Below Grade
- Roof: Composition
Condition
- Year built: 2006
Utilities & green energy
- Gas: Natural Gas Available
- Utilities for property: Sewer Available, Natural Gas Available, Public
Community & neighborhood
Community
- Community features: Clubhouse, Golf, Greenbelt, Jogging Path, Add’l Dues May Apply
Location
- Region: Derby
- Subdivision: THE OAKS
HOA & financial
HOA
- Has HOA: Yes
- HOA fee: $468 annually
- Services included: Gen. Upkeep for Common Ar
Other
Other facts
- Ownership: Individual
- Road surface type: Paved
Price history
Price history is unavailable.
Public tax history
| Year | Property taxes | Tax assessment |
|---|---|---|
| 2024 | $8,300 -1.8% | $60,215 |
| 2023 | $8,453 -9.9% | $60,215 |
| 2022 | $9,382 -18% | -- |
Find assessor info on the county website
Neighborhood: 67037
Nearby schools
GreatSchools rating
- 5/10Derby Hills Elementary SchoolGrades: PK-5Distance: 0.2 mi
- 7/10Derby North Middle SchoolGrades: 6-8Distance: 1.1 mi
- 4/10Derby High SchoolGrades: 9-12Distance: 1.6 mi
Schools provided by the listing agent
- Elementary: Derby Hills
- Middle: Derby
- High: Derby
Source: SCKMLS. This data may not be complete. We recommend contacting the local school district to confirm school assignments for this home.



