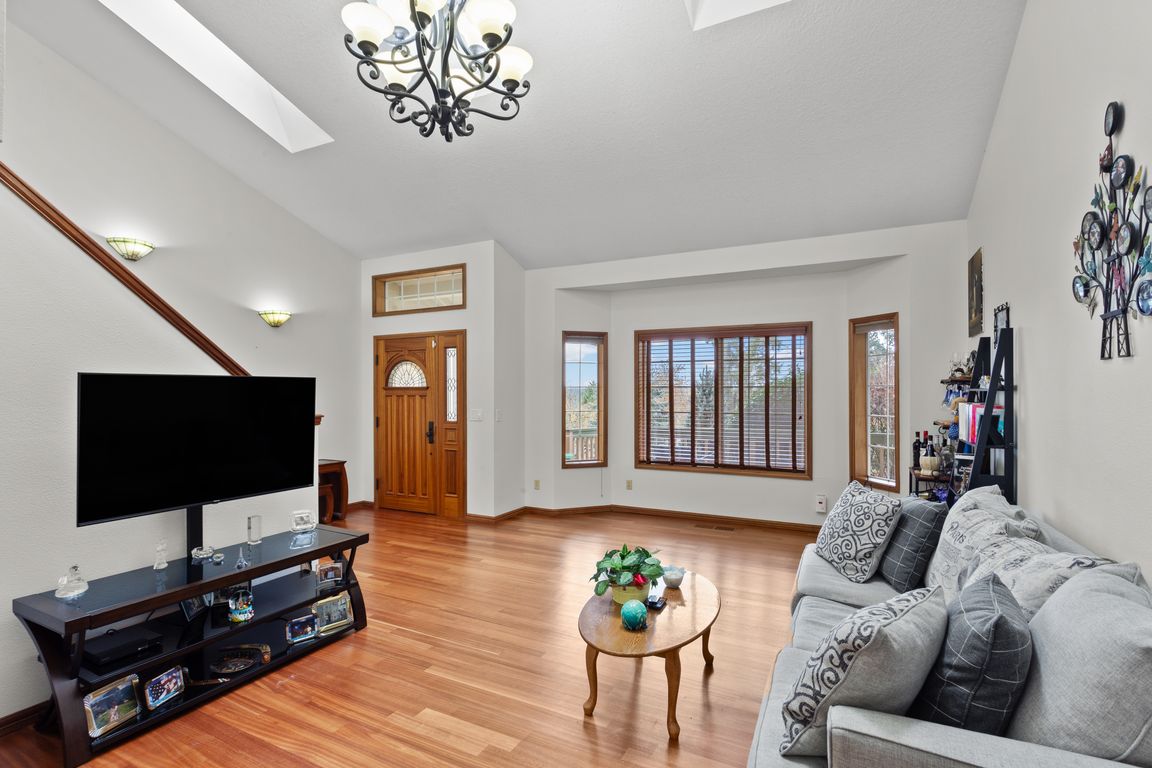Open: Sat 12pm-2pm

Active
$715,000
4beds
2,561sqft
2319 NE 152nd Cir, Vancouver, WA 98686
4beds
2,561sqft
Residential, single family residence
Built in 1987
0.27 Acres
2 Attached garage spaces
$279 price/sqft
What's special
Park-like backyardCustom cabinetryQuartz countertopsBosch appliances
**OPEN HOUSE SAT 11/22 & SUN 11/23 12PM-2PM** Welcome to this beautifully updated home in the desirable Mt. Vista neighborhood, just minutes from WSU Vancouver, Legacy Hospital, and convenient freeway access. This bright and open 4-bedroom, 2.5-bath home offers custom cabinetry, Bosch appliances, quartz countertops, and a mix of porcelain and ...
- 1 day |
- 178 |
- 8 |
Source: RMLS (OR),MLS#: 127788296
Travel times
Living Room
Kitchen
Primary Bedroom
Zillow last checked: 8 hours ago
Listing updated: November 21, 2025 at 12:30pm
Listed by:
Jessica Eisenhauer 360-608-2528,
Berkshire Hathaway HomeServices NW Real Estate,
Kaylee Eisenhauer 360-975-0998,
Berkshire Hathaway HomeServices NW Real Estate
Source: RMLS (OR),MLS#: 127788296
Facts & features
Interior
Bedrooms & bathrooms
- Bedrooms: 4
- Bathrooms: 3
- Full bathrooms: 2
- Partial bathrooms: 1
- Main level bathrooms: 1
Rooms
- Room types: Bedroom 4, Laundry, Bedroom 2, Bedroom 3, Dining Room, Family Room, Kitchen, Living Room, Primary Bedroom
Primary bedroom
- Level: Upper
Bedroom 2
- Level: Upper
Bedroom 3
- Level: Upper
Bedroom 4
- Level: Upper
Dining room
- Level: Main
Family room
- Level: Main
Kitchen
- Level: Main
Living room
- Level: Main
Heating
- Forced Air
Cooling
- Central Air
Appliances
- Included: Built-In Range, Convection Oven, Dishwasher, Stainless Steel Appliance(s), Tankless Water Heater
- Laundry: Laundry Room
Features
- High Ceilings, Quartz, Vaulted Ceiling(s)
- Flooring: Hardwood, Tile, Wood
- Windows: Vinyl Frames
- Basement: Crawl Space
- Number of fireplaces: 1
- Fireplace features: Gas, Stove
Interior area
- Total structure area: 2,561
- Total interior livable area: 2,561 sqft
Property
Parking
- Total spaces: 2
- Parking features: Driveway, Garage Door Opener, Attached
- Attached garage spaces: 2
- Has uncovered spaces: Yes
Features
- Levels: Two
- Stories: 2
- Patio & porch: Covered Deck, Deck, Porch
- Exterior features: Fire Pit, Water Feature, Yard
- Has spa: Yes
- Spa features: Bath
- Fencing: Fenced
Lot
- Size: 0.27 Acres
- Features: Cul-De-Sac, Sprinkler, SqFt 10000 to 14999
Details
- Additional structures: Gazebo, ToolShed
- Parcel number: 117894768
Construction
Type & style
- Home type: SingleFamily
- Property subtype: Residential, Single Family Residence
Materials
- Cement Siding, Lap Siding
- Roof: Composition
Condition
- Resale
- New construction: No
- Year built: 1987
Utilities & green energy
- Gas: Gas
- Sewer: Public Sewer
- Water: Public
Community & HOA
Community
- Subdivision: Mt Vista
HOA
- Has HOA: No
Location
- Region: Vancouver
Financial & listing details
- Price per square foot: $279/sqft
- Tax assessed value: $570,997
- Annual tax amount: $6,039
- Date on market: 11/21/2025
- Listing terms: Cash,Conventional,VA Loan
- Road surface type: Paved