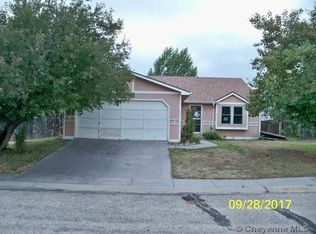Sold on 08/29/25
Price Unknown
2319 Neal Ave, Cheyenne, WY 82007
3beds
1,770sqft
City Residential, Residential
Built in 1986
6,534 Square Feet Lot
$310,200 Zestimate®
$--/sqft
$1,734 Estimated rent
Home value
$310,200
$295,000 - $326,000
$1,734/mo
Zestimate® history
Loading...
Owner options
Explore your selling options
What's special
Welcome to your perfect starter home in Cheyenne! This 3-bedroom, 3-bath home offers 1,770 sq ft of comfortable open concept living space, complete with a cozy pellet stove in the family room. The kitchen features soft-close drawer cabinets and comes fully equipped - all appliances stay! Enjoy hosting friends and family on the large covered patio in the fully fenced backyard. Need space for your toys? You'll love the attached 2-car garage plus RV parking. A thoughtful split-level layout adds functionality, while the fenced yard and great outdoor setup make this home ideal for gatherings. This move-in ready home checks all the boxes!
Zillow last checked: 8 hours ago
Listing updated: September 03, 2025 at 03:49pm
Listed by:
Christine Goodman 307-772-1842,
RE/MAX Capitol Properties
Bought with:
Mistie Woods
#1 Properties
Source: Cheyenne BOR,MLS#: 97839
Facts & features
Interior
Bedrooms & bathrooms
- Bedrooms: 3
- Bathrooms: 3
- Full bathrooms: 2
- 1/2 bathrooms: 1
Primary bedroom
- Level: Upper
- Area: 182
- Dimensions: 14 x 13
Bedroom 2
- Level: Upper
- Area: 143
- Dimensions: 13 x 11
Bedroom 3
- Level: Lower
- Area: 156
- Dimensions: 13 x 12
Bathroom 1
- Features: Full
- Level: Upper
Bathroom 2
- Features: Full
- Level: Upper
Bathroom 3
- Features: 1/2
- Level: Lower
Dining room
- Level: Main
- Area: 132
- Dimensions: 12 x 11
Family room
- Level: Lower
- Area: 209
- Dimensions: 19 x 11
Kitchen
- Level: Main
- Area: 143
- Dimensions: 13 x 11
Living room
- Level: Main
- Area: 187
- Dimensions: 17 x 11
Heating
- Forced Air, Natural Gas
Cooling
- None
Appliances
- Included: Dishwasher, Dryer, Microwave, Range, Refrigerator, Washer
- Laundry: Lower Level
Features
- Eat-in Kitchen, Pantry, Vaulted Ceiling(s)
- Flooring: Laminate, Tile
- Windows: Skylight(s)
- Has basement: Yes
- Has fireplace: Yes
- Fireplace features: Pellet Stove
Interior area
- Total structure area: 1,770
- Total interior livable area: 1,770 sqft
- Finished area above ground: 1,210
Property
Parking
- Total spaces: 2
- Parking features: 2 Car Attached
- Attached garage spaces: 2
Accessibility
- Accessibility features: None
Features
- Levels: Tri-Level
- Patio & porch: Patio
- Fencing: Back Yard
Lot
- Size: 6,534 sqft
- Dimensions: 6442
Details
- Additional structures: Utility Shed, Outbuilding
- Parcel number: 12980000300150
- Special conditions: Arms Length Sale
Construction
Type & style
- Home type: SingleFamily
- Property subtype: City Residential, Residential
Materials
- Brick, Wood/Hardboard
- Foundation: Basement
- Roof: Composition/Asphalt
Condition
- New construction: No
- Year built: 1986
Utilities & green energy
- Electric: Black Hills Energy
- Gas: Black Hills Energy
- Sewer: City Sewer
- Water: Public
Green energy
- Energy efficient items: Ceiling Fan
Community & neighborhood
Location
- Region: Cheyenne
- Subdivision: Country West
HOA & financial
HOA
- Has HOA: Yes
- HOA fee: $12 monthly
- Services included: Road Maintenance
Other
Other facts
- Listing agreement: N
- Listing terms: Cash,Conventional,FHA,VA Loan
Price history
| Date | Event | Price |
|---|---|---|
| 8/29/2025 | Sold | -- |
Source: | ||
| 7/21/2025 | Pending sale | $320,000$181/sqft |
Source: | ||
| 7/15/2025 | Listed for sale | $320,000+35.7%$181/sqft |
Source: | ||
| 4/2/2024 | Sold | -- |
Source: | ||
| 3/21/2024 | Pending sale | $235,800$133/sqft |
Source: | ||
Public tax history
| Year | Property taxes | Tax assessment |
|---|---|---|
| 2024 | $1,829 +3.2% | $24,341 +3% |
| 2023 | $1,774 +12% | $23,631 +14.5% |
| 2022 | $1,583 +17.4% | $20,646 +18.8% |
Find assessor info on the county website
Neighborhood: 82007
Nearby schools
GreatSchools rating
- 2/10Rossman Elementary SchoolGrades: PK-6Distance: 0.6 mi
- 2/10Johnson Junior High SchoolGrades: 7-8Distance: 1.3 mi
- 2/10South High SchoolGrades: 9-12Distance: 1.1 mi
