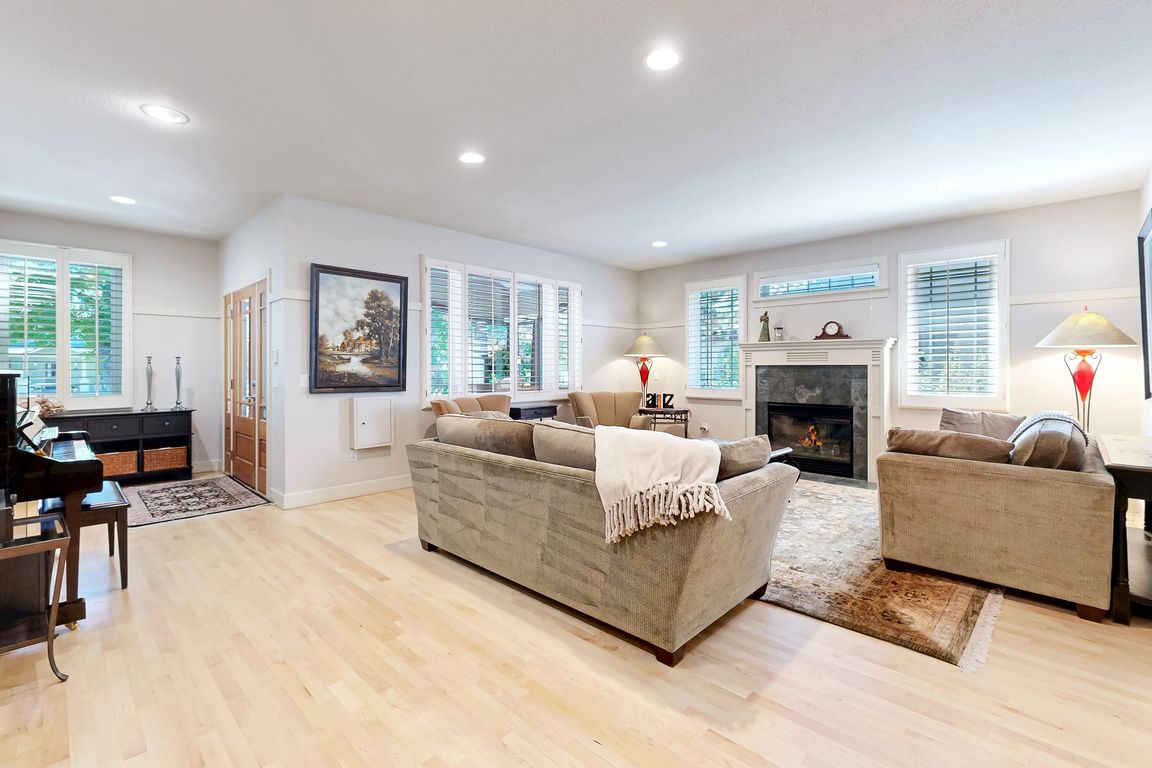
For sale
$2,195,000
5beds
5,095sqft
2319 S Columbine Street, Denver, CO 80210
5beds
5,095sqft
Single family residence
Built in 1998
7,500 sqft
2 Attached garage spaces
$431 price/sqft
What's special
Main floor masterHigh-end luxury remodelPrivate courtyardSecret courtyard gardensOpen flex spaceGas stove topTwo ovens
Prepare to be amazed. Absolutely perfect, complete high-end luxury remodel in the heart of University Park. Main floor master with a second master bedroom upstairs. 5 bedrooms total with 5 baths. That includes 2 bedroom apartment (possible ADU) also attached to the main house with an optional separate entrance. It's ...
- 54 days |
- 813 |
- 26 |
Source: REcolorado,MLS#: 6446539
Travel times
Living Room
Kitchen
Primary Bedroom
Zillow last checked: 8 hours ago
Listing updated: November 22, 2025 at 04:01pm
Listed by:
Larry Hotz 303-773-3399 larry@larryhotz.com,
Kentwood Real Estate DTC, LLC,
The Hotz Group 303-773-3399,
Kentwood Real Estate DTC, LLC
Source: REcolorado,MLS#: 6446539
Facts & features
Interior
Bedrooms & bathrooms
- Bedrooms: 5
- Bathrooms: 5
- Full bathrooms: 4
- 1/2 bathrooms: 1
- Main level bathrooms: 2
- Main level bedrooms: 1
Bedroom
- Features: Primary Suite
- Level: Upper
Bedroom
- Level: Main
Bedroom
- Level: Basement
Bedroom
- Features: Primary Suite
- Level: Upper
Bedroom
- Level: Upper
Bathroom
- Level: Main
Bathroom
- Level: Upper
Bathroom
- Features: Primary Suite
- Level: Upper
Bathroom
- Level: Basement
Bathroom
- Features: Primary Suite
- Level: Main
Den
- Level: Main
Dining room
- Level: Main
Family room
- Level: Main
Family room
- Level: Basement
Kitchen
- Level: Main
Laundry
- Level: Main
Mud room
- Level: Main
Heating
- Forced Air, Natural Gas
Cooling
- Central Air
Appliances
- Included: Cooktop, Dishwasher, Disposal, Double Oven, Microwave, Oven, Range Hood, Refrigerator, Wine Cooler
Features
- Eat-in Kitchen, Five Piece Bath, Granite Counters, Kitchen Island, Open Floorplan, Pantry, Primary Suite, Smoke Free, Walk-In Closet(s), Wet Bar
- Flooring: Carpet, Wood
- Basement: Finished,Full,Sump Pump
- Number of fireplaces: 3
- Fireplace features: Family Room, Master Bedroom
Interior area
- Total structure area: 5,095
- Total interior livable area: 5,095 sqft
- Finished area above ground: 3,734
- Finished area below ground: 296
Video & virtual tour
Property
Parking
- Total spaces: 4
- Parking features: Garage - Attached
- Attached garage spaces: 2
- Details: Off Street Spaces: 2
Features
- Levels: Two
- Stories: 2
- Patio & porch: Covered, Front Porch, Patio
- Exterior features: Balcony, Fire Pit, Garden, Gas Valve, Private Yard
- Fencing: Full
Lot
- Size: 7,500 Square Feet
- Features: Level, Near Public Transit
Details
- Parcel number: 525220015
- Zoning: U-SU-C
- Special conditions: Standard
Construction
Type & style
- Home type: SingleFamily
- Architectural style: Urban Contemporary
- Property subtype: Single Family Residence
Materials
- Brick, Stucco
- Roof: Composition
Condition
- Updated/Remodeled
- Year built: 1998
Utilities & green energy
- Sewer: Public Sewer
- Water: Public
Community & HOA
Community
- Security: Carbon Monoxide Detector(s), Smoke Detector(s)
- Subdivision: University Park
HOA
- Has HOA: No
Location
- Region: Denver
Financial & listing details
- Price per square foot: $431/sqft
- Tax assessed value: $1,228,000
- Annual tax amount: $13,660
- Date on market: 10/2/2025
- Listing terms: Cash,Conventional
- Exclusions: Seller's Personal Property, Outside Gas Grill, Statue Of Fox In Front Yard And Water Fountain Feature In Yard
- Ownership: Individual
- Road surface type: Alley Paved