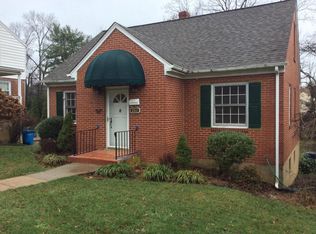Beautiful 3 bedroom, 1 1/2 bathroom home situated on a quiet street in great neighborhood. Spacious kitchen with solid oak cabinets, granite countertops, Kitchen Aid / Maytag appliances. Fully renovated 1/2 bath on main floor and updated full bath on the upper level. Gorgeous hardwood floors throughout the main and upper levels. Formal dining room and large living room. Large master bedroom with walk in closet and stairwell access to a large attic storage space. Second and third bedrooms have large closet space with ample natural light. Screened in porch off the kitchen, large open air porch off the living room and a brick patio overlooking the back yard. Full basement which is partially finished. Maytag washer and dryer included. Heat pump /central air. Public water/sewer. Off street parking. Large level back yard and a storage shed. Grandin Village just a few blocks away, Carillion Medical Complex, shopping and virtually everything all just minutes away. Non-smokers only, tenant is responsible for utilities & yard maintenance. Mower is provided. Renter's insurance req. No Pets. Security deposit $1995. "Good" credit rating req and household income of 3x rent. This is a wonderful home. It has been recently updated with attention to detail. Schools Grandin Court, Patrick Henry, Woodrow Wilson Renter pays utilities and maintain yard. Mower is provided. Utilities are transferred to Tenants name. No smoking. No pets .
This property is off market, which means it's not currently listed for sale or rent on Zillow. This may be different from what's available on other websites or public sources.
