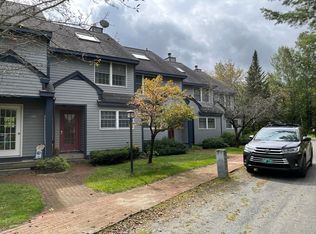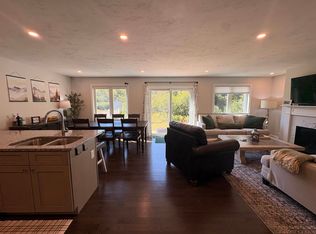Closed
Listed by:
Monique B White,
Deerfield Valley Real Estate 802-464-3055,
Michelle O'Neil,
Deerfield Valley Real Estate
Bought with: Winhall Real Estate
$380,000
231B Route 100 #23B, Dover, VT 05356
3beds
1,156sqft
Condominium, Townhouse
Built in 1987
-- sqft lot
$382,600 Zestimate®
$329/sqft
$3,117 Estimated rent
Home value
$382,600
$256,000 - $570,000
$3,117/mo
Zestimate® history
Loading...
Owner options
Explore your selling options
What's special
1.5 miles from the slopes of Mount Snow with free shuttle service and close proximity to restaurants and shopping. This nicely appointed 2.5 story townhome is open and bright with recent upgrades. It features an organized entryway with storage for all of your outdoor gear. A recently renovated kitchen with quartz countertops, stainless steel appliances, tiled backsplash and ceiling height cabinets radiates a fresh modern ambiance. From the dining room, step down to the spacious living room which features vaulted ceilings and a wood burning fireplace creating a cozy oasis to unwind. Step out to the back deck which offers scenic views of the Deerfield River embracing a sense of peace and tranquility. Upstairs a primary en suite and a second bedroom with vaulted ceilings, exposed beams and a jack and jill bathroom await. The bathrooms have been updated with new flooring and vanities. The third bedroom is a large private loft with an egress window. Enjoy a common firepit and level yard space for outdoor fun. The HOA fee includes firewood, trash removal, plowing, water and lawn care. Water heater newly replaced, exterior siding replaced 2023. Being sold mostly furnished, excluding personal items.
Zillow last checked: 8 hours ago
Listing updated: July 29, 2024 at 10:01am
Listed by:
Monique B White,
Deerfield Valley Real Estate 802-464-3055,
Michelle O'Neil,
Deerfield Valley Real Estate
Bought with:
Carrie Mathews
Winhall Real Estate
Source: PrimeMLS,MLS#: 5000465
Facts & features
Interior
Bedrooms & bathrooms
- Bedrooms: 3
- Bathrooms: 2
- Full bathrooms: 1
- 3/4 bathrooms: 1
Heating
- Propane, Electric, Vented Gas Heater
Cooling
- None
Appliances
- Included: Dishwasher, Electric Range, Refrigerator
- Laundry: 2nd Floor Laundry
Features
- Dining Area, Primary BR w/ BA, Natural Light, Vaulted Ceiling(s)
- Flooring: Carpet, Tile, Wood
- Windows: Skylight(s)
- Basement: Crawl Space,Dirt Floor,Interior Entry
- Has fireplace: Yes
- Fireplace features: Wood Burning
- Furnished: Yes
Interior area
- Total structure area: 1,156
- Total interior livable area: 1,156 sqft
- Finished area above ground: 1,156
- Finished area below ground: 0
Property
Parking
- Parking features: Shared Driveway, Gravel
Features
- Levels: 2.5,Tri-Level
- Stories: 2
- Exterior features: Trash, Deck
- Waterfront features: River Front
- Frontage length: Road frontage: 300
Lot
- Features: Condo Development, Country Setting, Level
Details
- Additional structures: Gazebo
- Zoning description: Residential
Construction
Type & style
- Home type: Townhouse
- Architectural style: Contemporary
- Property subtype: Condominium, Townhouse
Materials
- Wood Frame, Clapboard Exterior
- Foundation: Poured Concrete
- Roof: Asphalt Shingle
Condition
- New construction: No
- Year built: 1987
Utilities & green energy
- Electric: Circuit Breakers
- Utilities for property: Cable Available, Propane, Phone Available, Sewer Connected
Community & neighborhood
Security
- Security features: Carbon Monoxide Detector(s), HW/Batt Smoke Detector
Location
- Region: West Dover
HOA & financial
Other financial information
- Additional fee information: Fee: $3000
Other
Other facts
- Road surface type: Gravel
Price history
| Date | Event | Price |
|---|---|---|
| 7/29/2024 | Sold | $380,000+8.9%$329/sqft |
Source: | ||
| 6/13/2024 | Listed for sale | $349,000$302/sqft |
Source: | ||
Public tax history
Tax history is unavailable.
Neighborhood: 05356
Nearby schools
GreatSchools rating
- NAMarlboro Elementary SchoolGrades: PK-8Distance: 9.4 mi
- 5/10Twin Valley Middle High SchoolGrades: 6-12Distance: 11.1 mi
- NADover Elementary SchoolGrades: PK-6Distance: 3.1 mi
Schools provided by the listing agent
- Elementary: Dover Elementary School
Source: PrimeMLS. This data may not be complete. We recommend contacting the local school district to confirm school assignments for this home.

Get pre-qualified for a loan
At Zillow Home Loans, we can pre-qualify you in as little as 5 minutes with no impact to your credit score.An equal housing lender. NMLS #10287.

